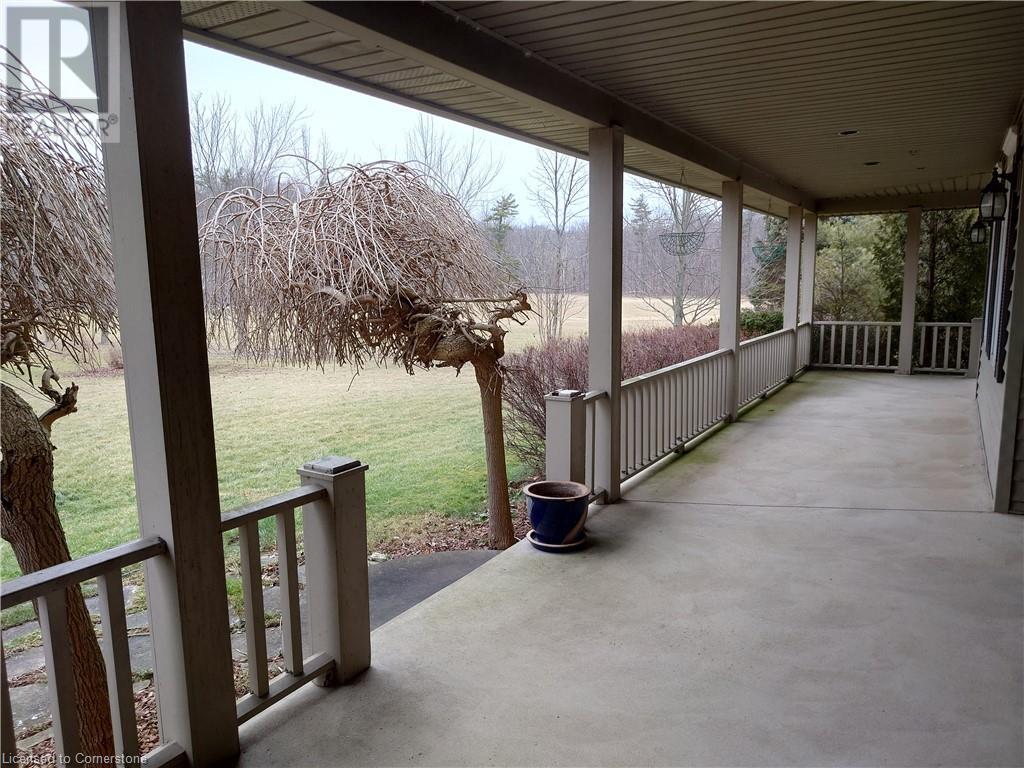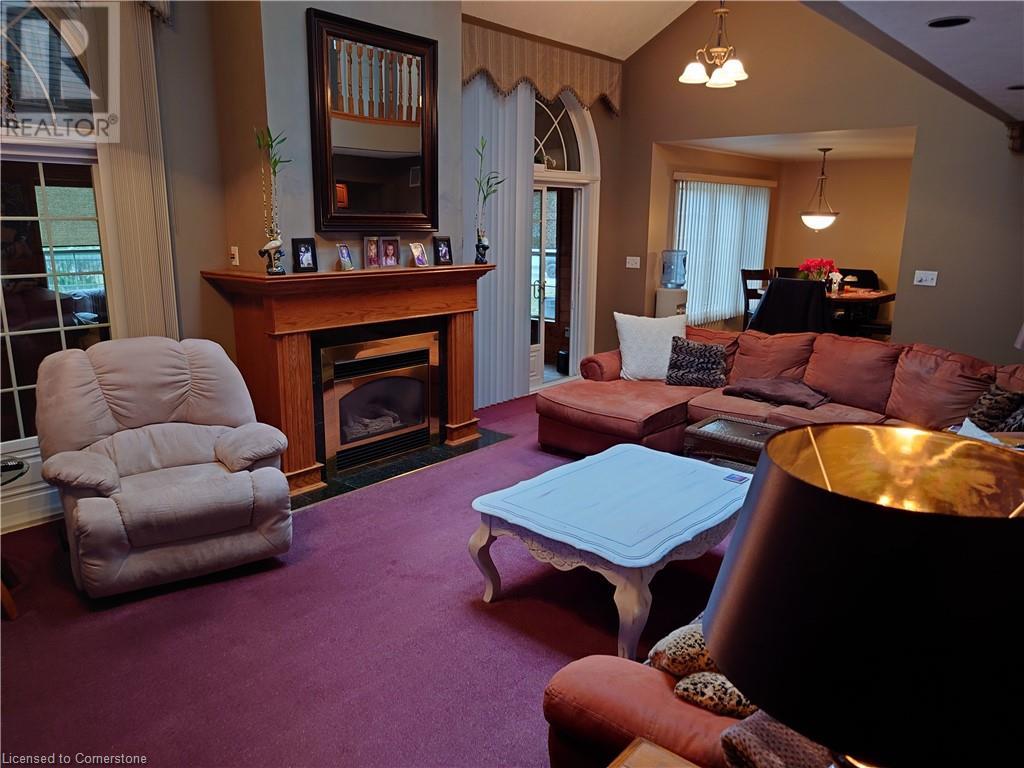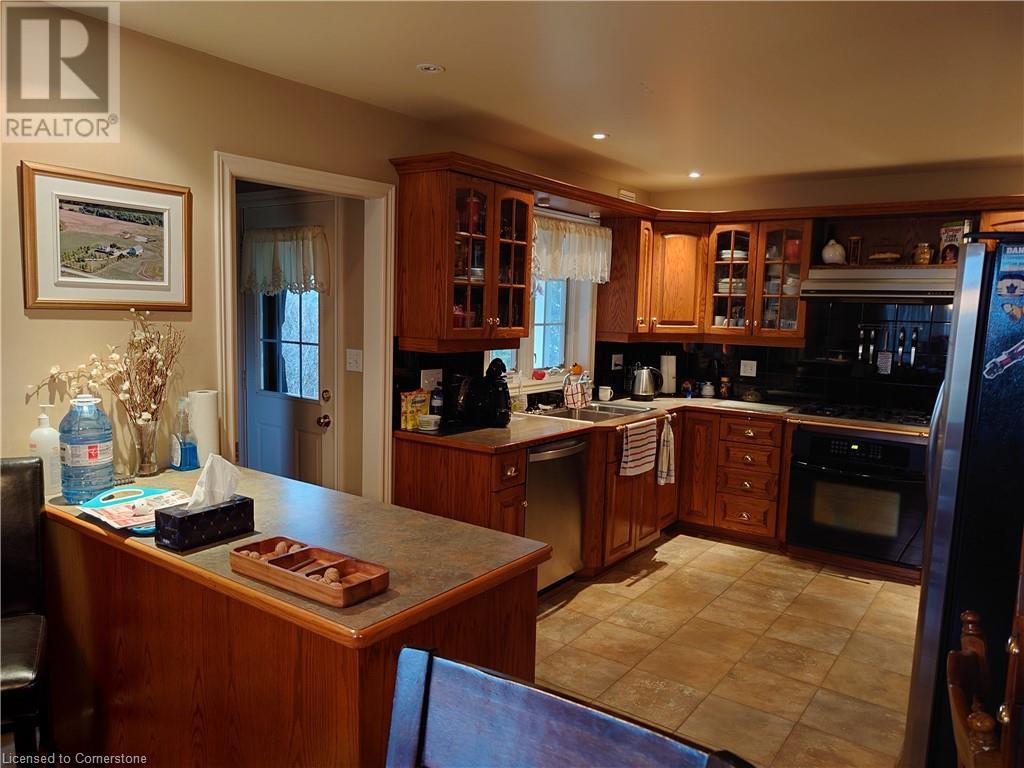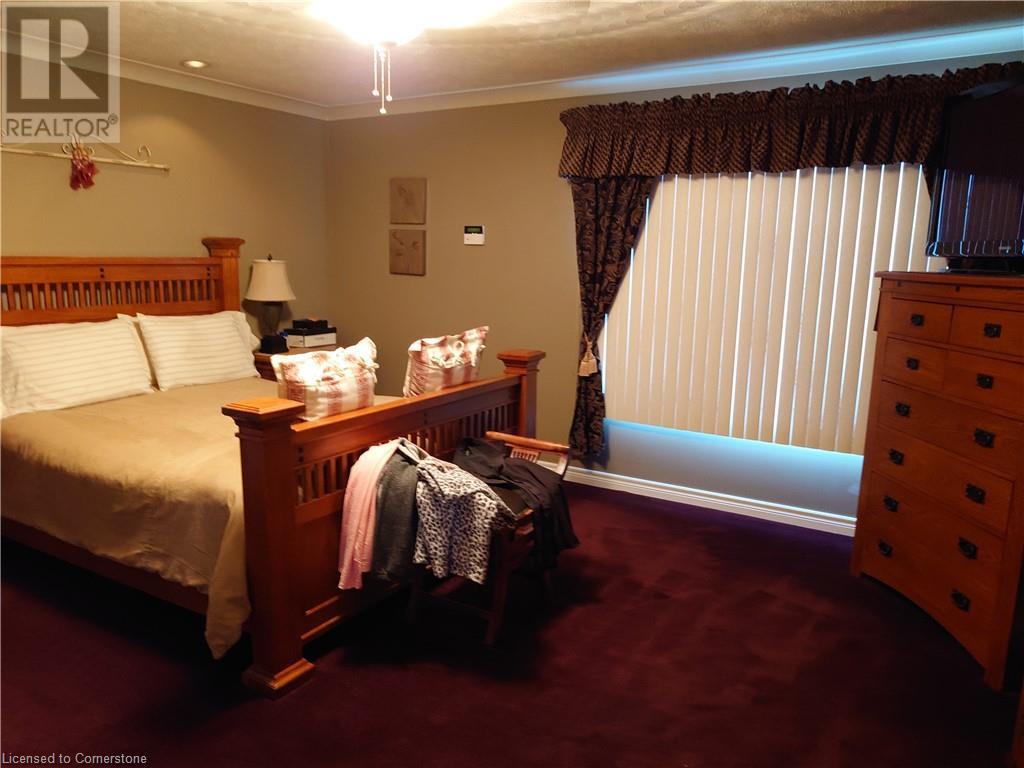6 Bedroom
5 Bathroom
3756 sqft
2 Level
Fireplace
Inground Pool
Central Air Conditioning
Forced Air
Acreage
$1,399,000
Wonderful opportunity to own a custom-built country home sitting on a +/- 3 Acre property and surrounded by more than 100+ acres of beautiful farmland. Property offers 5+1 beds, 4+1 baths with this 2-storey country retreat. 22ft v/ceilings, eat-in kitchen, lots of cupboard/counter space, m/level laundry, master bedroom with 5pce ensuite. Separate liv/din rooms and a s/w hot tub room! Upstairs overlooks m/level front foyer/family room, h/flooring, spacious upstairs bedrooms and natural sunlight throughout. Backyard fenced s/w pool with stamped concrete, p/finished basement with r/room, 2pce bath and lots of storage. Walk up to heated 2-car garage. Highly customized 3200sqft 2 level outbuilding giving you a total of 6,400sqft! 4 drive-in insulated doors, hydro, water, commercial grade openers and also equipped with ceiling infrared heaters for all year round use! (id:34792)
Property Details
|
MLS® Number
|
40681968 |
|
Property Type
|
Single Family |
|
Amenities Near By
|
Park, Schools, Shopping |
|
Community Features
|
Quiet Area |
|
Equipment Type
|
Water Heater |
|
Features
|
Crushed Stone Driveway, Skylight, Country Residential |
|
Parking Space Total
|
22 |
|
Pool Type
|
Inground Pool |
|
Rental Equipment Type
|
Water Heater |
|
Structure
|
Greenhouse, Porch, Barn |
Building
|
Bathroom Total
|
5 |
|
Bedrooms Above Ground
|
5 |
|
Bedrooms Below Ground
|
1 |
|
Bedrooms Total
|
6 |
|
Appliances
|
Dryer, Refrigerator, Stove, Water Purifier, Washer, Window Coverings, Hot Tub |
|
Architectural Style
|
2 Level |
|
Basement Development
|
Partially Finished |
|
Basement Type
|
Full (partially Finished) |
|
Construction Style Attachment
|
Detached |
|
Cooling Type
|
Central Air Conditioning |
|
Exterior Finish
|
Aluminum Siding, Metal, Vinyl Siding |
|
Fireplace Present
|
Yes |
|
Fireplace Total
|
1 |
|
Fireplace Type
|
Insert |
|
Foundation Type
|
Poured Concrete |
|
Half Bath Total
|
2 |
|
Heating Fuel
|
Natural Gas, Propane |
|
Heating Type
|
Forced Air |
|
Stories Total
|
2 |
|
Size Interior
|
3756 Sqft |
|
Type
|
House |
|
Utility Water
|
Cistern |
Parking
Land
|
Access Type
|
Road Access |
|
Acreage
|
Yes |
|
Land Amenities
|
Park, Schools, Shopping |
|
Sewer
|
Septic System |
|
Size Depth
|
670 Ft |
|
Size Frontage
|
190 Ft |
|
Size Total Text
|
2 - 4.99 Acres |
|
Zoning Description
|
Residential |
Rooms
| Level |
Type |
Length |
Width |
Dimensions |
|
Second Level |
4pc Bathroom |
|
|
9'0'' x 10'6'' |
|
Second Level |
3pc Bathroom |
|
|
4'2'' x 10'6'' |
|
Second Level |
Bedroom |
|
|
14'6'' x 12'6'' |
|
Second Level |
Bedroom |
|
|
14'6'' x 12'6'' |
|
Second Level |
Bedroom |
|
|
14'0'' x 10'0'' |
|
Second Level |
Bedroom |
|
|
14'0'' x 10'0'' |
|
Second Level |
Other |
|
|
16'4'' x 7'2'' |
|
Second Level |
Office |
|
|
12'0'' x 10'0'' |
|
Basement |
Recreation Room |
|
|
18'9'' x 12'9'' |
|
Basement |
Storage |
|
|
19'0'' x 14'4'' |
|
Basement |
2pc Bathroom |
|
|
9'0'' x 5'0'' |
|
Basement |
Bedroom |
|
|
24'0'' x 14'0'' |
|
Main Level |
5pc Bathroom |
|
|
13'5'' x 10'0'' |
|
Main Level |
Laundry Room |
|
|
10'0'' x 4'0'' |
|
Main Level |
2pc Bathroom |
|
|
7'7'' x 3'0'' |
|
Main Level |
Recreation Room |
|
|
24'0'' x 13'8'' |
|
Main Level |
Dining Room |
|
|
15'4'' x 12'2'' |
|
Main Level |
Living Room |
|
|
14'2'' x 12'2'' |
|
Main Level |
Primary Bedroom |
|
|
16'0'' x 14'3'' |
|
Main Level |
Family Room |
|
|
24'0'' x 15'0'' |
|
Main Level |
Eat In Kitchen |
|
|
22'7'' x 11'0'' |
|
Main Level |
Foyer |
|
|
23'0'' x 16'0'' |
Utilities
https://www.realtor.ca/real-estate/27697458/100-broad-road-haldimand






















