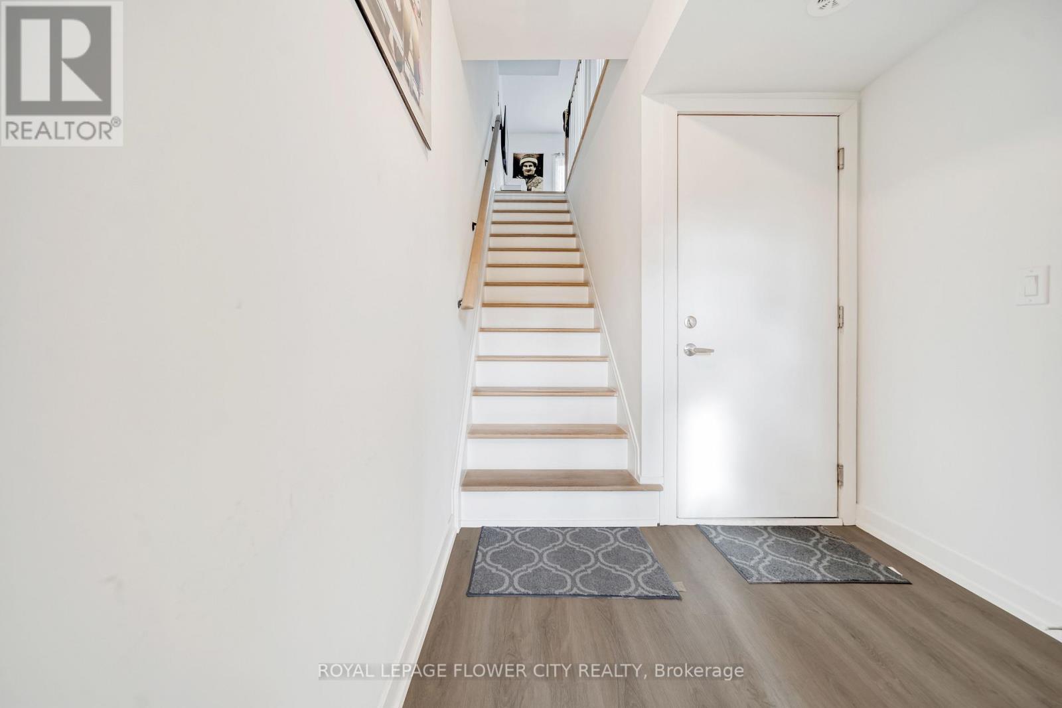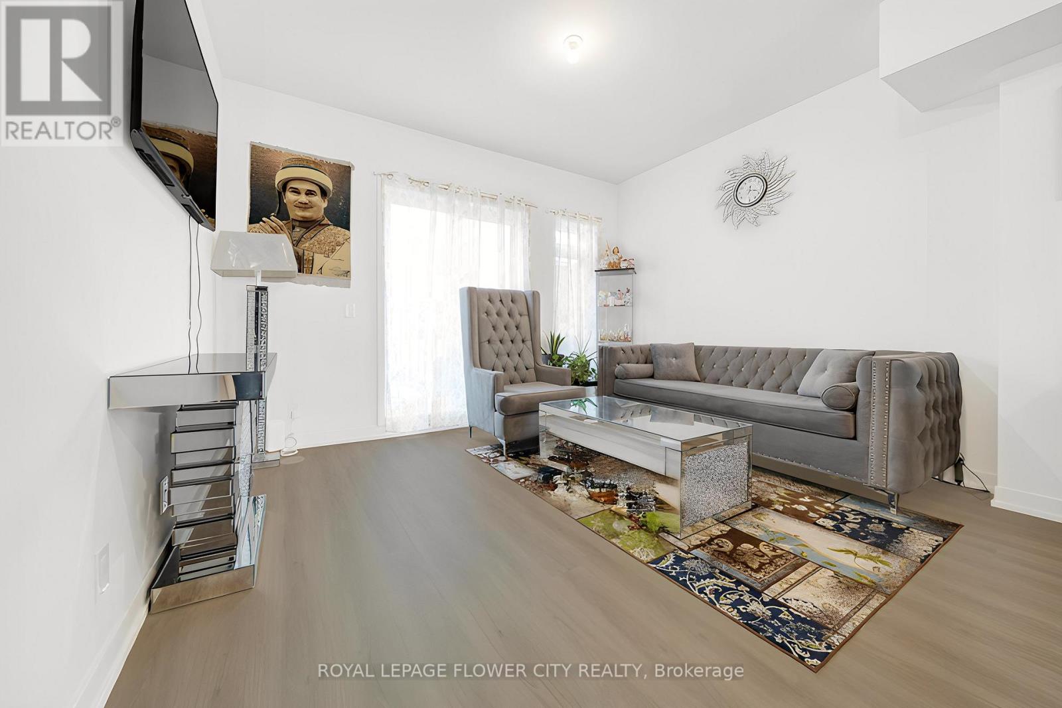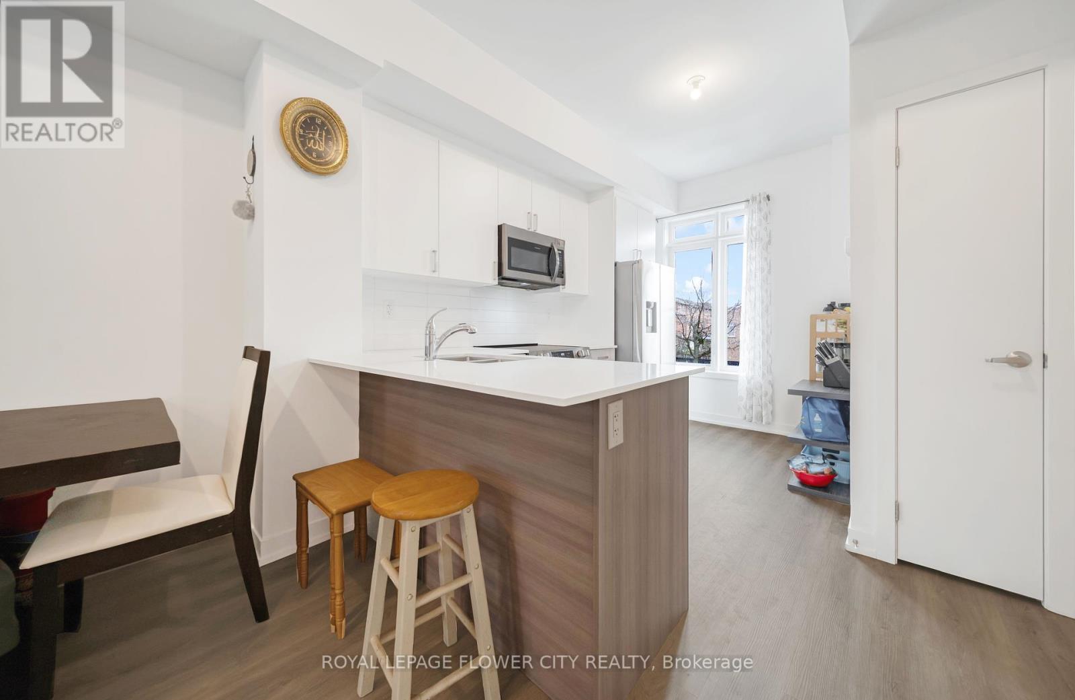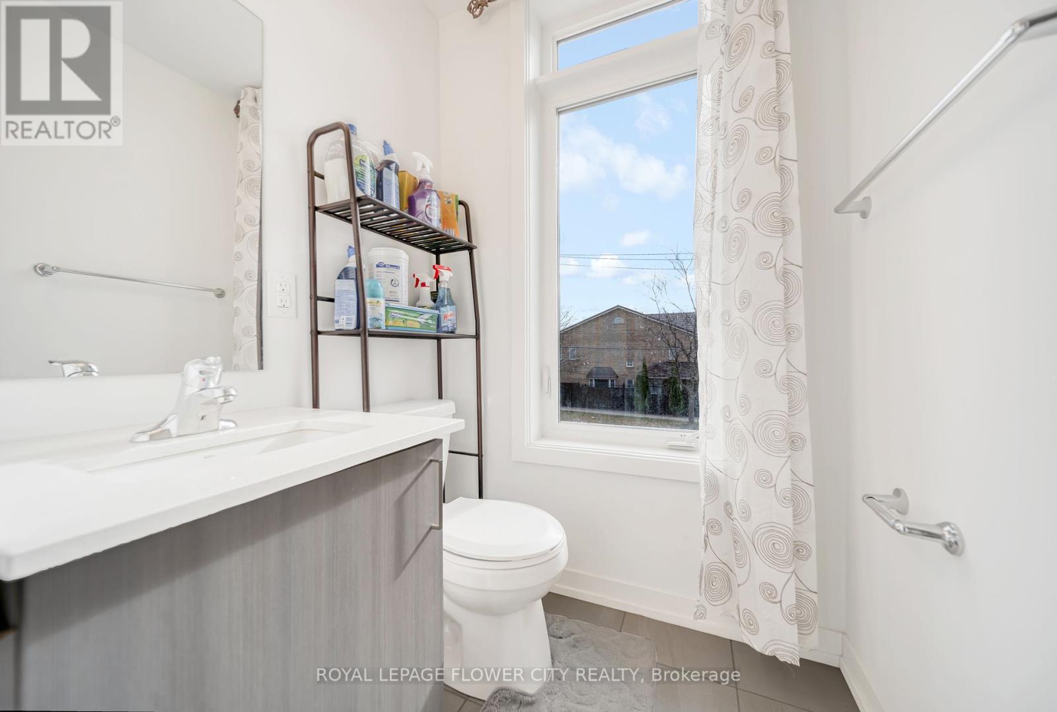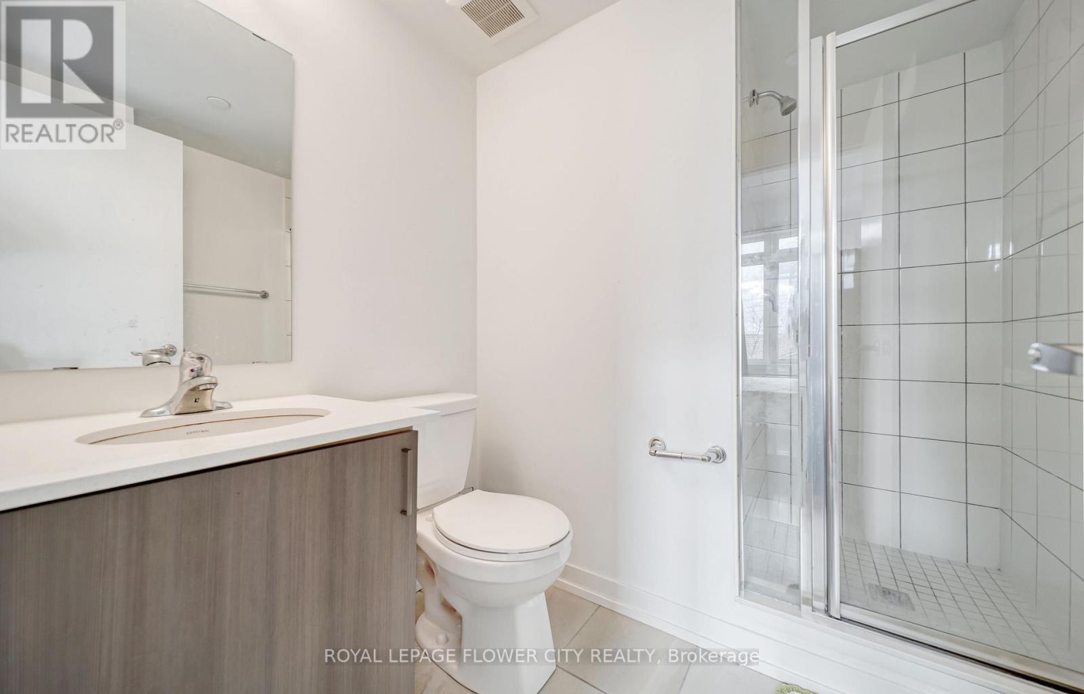100 Bartley Drive Home For Sale Toronto (Victoria Village), Ontario M4A 0A9
C11181545
Instantly Display All Photos
Complete this form to instantly display all photos and information. View as many properties as you wish.
$1,149,000Maintenance, Parcel of Tied Land
$148.63 Monthly
Maintenance, Parcel of Tied Land
$148.63 MonthlyLuxurious Freehold Townhouse 1624 square feet with 4+1 bedroom and 3.5 bathroom offering the perfect blend of style, near Eglinton & Victoria Park intersection ! All Existing Furniture's Featuring with lots of upgrades from builder such as upgraded kitchen, Breakfast Bar, Pantry, with modern WATERPROOF Flooring Throughout, 9-Ft Ceilings with high extend lights and An Open-Concept Kitchen Equipped With Stainless Steel Appliances, and Sleek Quartz Countertops. Direct Private Access To The Unit From The Ground-Level Garage Parking. Located Steps From The Upcoming North York Eglinton Crosstown LRT Subway Station and Within Close Proximity To Major Amenities Like No Frills, Walmart, Eglinton Square Mall, Hudson's Bay, EXTRAS **** S/S Appliances including Fridge, Stove, Dishwasher, Washer & Dryer, etc. (id:34792)
Property Details
| MLS® Number | C11181545 |
| Property Type | Single Family |
| Community Name | Victoria Village |
| Parking Space Total | 1 |
Building
| Bathroom Total | 4 |
| Bedrooms Above Ground | 5 |
| Bedrooms Total | 5 |
| Construction Style Attachment | Attached |
| Cooling Type | Central Air Conditioning |
| Exterior Finish | Brick |
| Foundation Type | Concrete |
| Heating Fuel | Natural Gas |
| Heating Type | Forced Air |
| Stories Total | 3 |
| Type | Row / Townhouse |
| Utility Water | Municipal Water |
Parking
| Garage |
Land
| Acreage | No |
| Sewer | Sanitary Sewer |
Rooms
| Level | Type | Length | Width | Dimensions |
|---|---|---|---|---|
| Second Level | Primary Bedroom | 3.08 m | 3.81 m | 3.08 m x 3.81 m |
| Second Level | Bedroom 2 | 3.69 m | 2.89 m | 3.69 m x 2.89 m |
| Second Level | Bedroom 3 | 3.69 m | 2.89 m | 3.69 m x 2.89 m |
| Second Level | Bedroom 4 | 3.69 m | 2.74 m | 3.69 m x 2.74 m |
| Main Level | Family Room | 3.69 m | 3.04 m | 3.69 m x 3.04 m |
| Main Level | Dining Room | 2.8 m | 3.04 m | 2.8 m x 3.04 m |
| Main Level | Kitchen | 3.35 m | 3.74 m | 3.35 m x 3.74 m |







