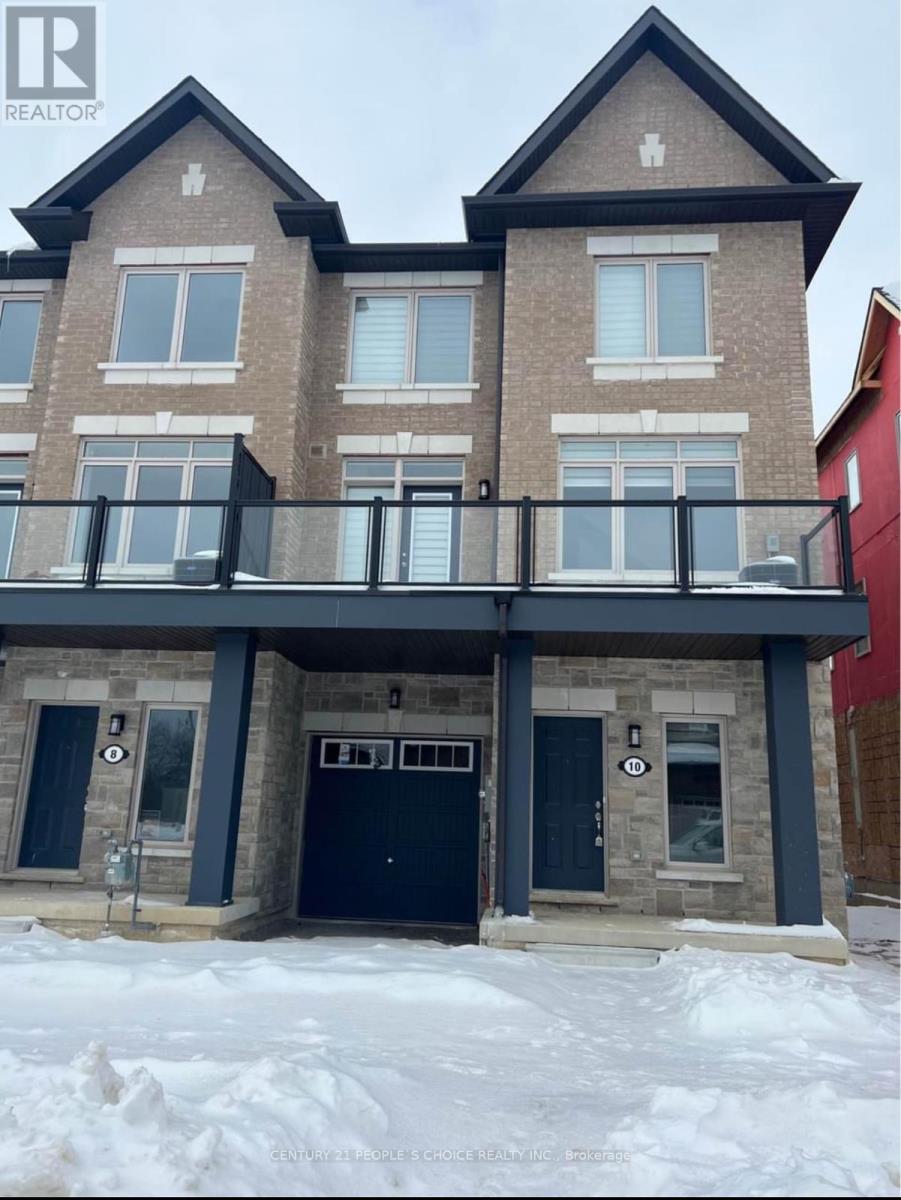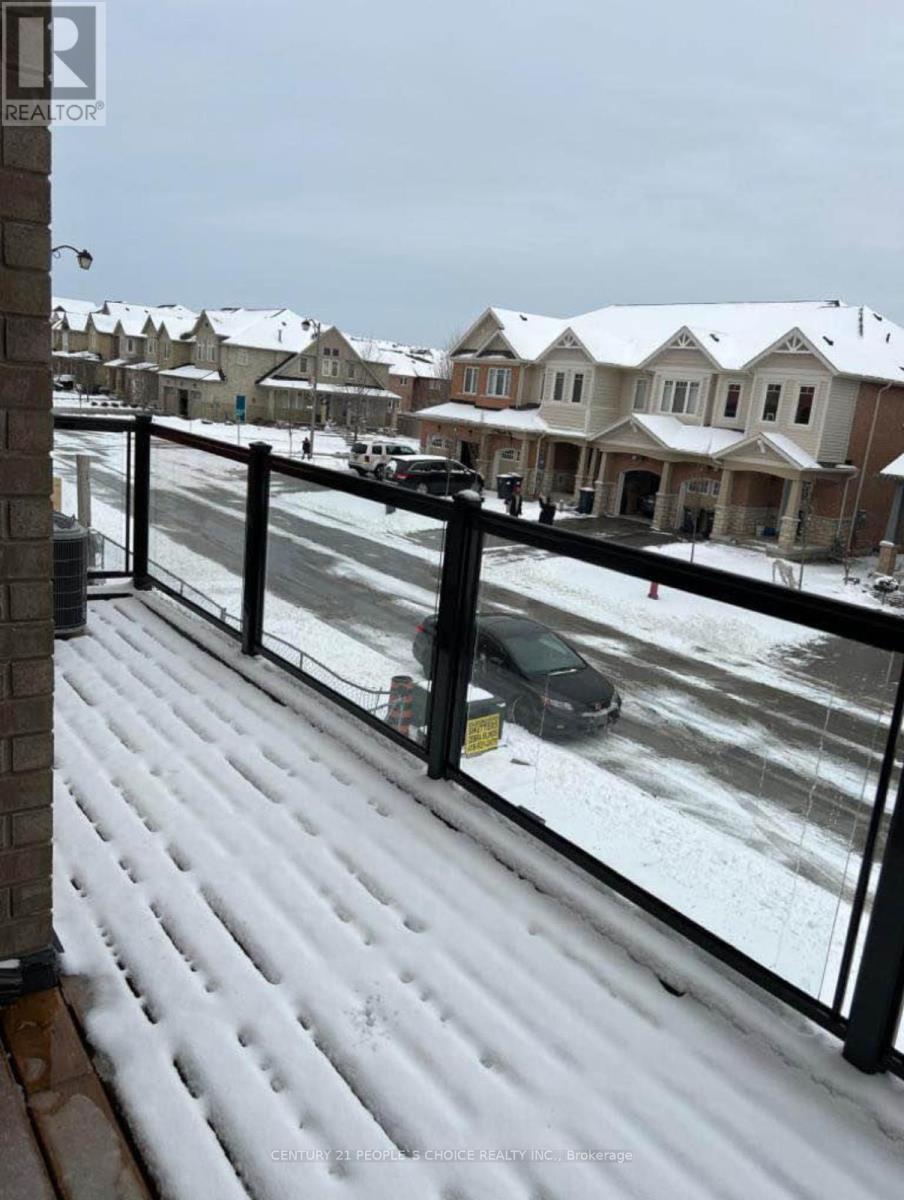(855) 500-SOLD
Info@SearchRealty.ca
10 Waterville Way Home For Sale Caledon, Ontario L7C 2H1
W10411276
Instantly Display All Photos
Complete this form to instantly display all photos and information. View as many properties as you wish.
3 Bedroom
3 Bathroom
Central Air Conditioning
Forced Air
$2,875 Monthly
Gorgeous attached town home with 3 bright & spacious bedrooms plus good sized family & living rooms. Large eat in kitchen filled with natural day light, featuring a spacious balcony. Basement NOT Included. Tenant insurance required and all utilities to be transferred. Good commuting location. Walking distance to school, community center, gym, library, urgent care/medical center & shopping. Walking distance to public transit. **** EXTRAS **** No Smoking & No Pets. (id:34792)
Property Details
| MLS® Number | W10411276 |
| Property Type | Single Family |
| Community Name | Rural Caledon |
| Amenities Near By | Park, Public Transit, Schools |
| Community Features | Community Centre, School Bus |
| Parking Space Total | 2 |
Building
| Bathroom Total | 3 |
| Bedrooms Above Ground | 3 |
| Bedrooms Total | 3 |
| Appliances | Dryer, Refrigerator, Stove, Washer |
| Basement Development | Unfinished |
| Basement Type | N/a (unfinished) |
| Construction Style Attachment | Attached |
| Cooling Type | Central Air Conditioning |
| Exterior Finish | Brick Facing |
| Foundation Type | Unknown |
| Half Bath Total | 1 |
| Heating Fuel | Natural Gas |
| Heating Type | Forced Air |
| Stories Total | 3 |
| Type | Row / Townhouse |
| Utility Water | Municipal Water |
Parking
| Attached Garage |
Land
| Acreage | No |
| Land Amenities | Park, Public Transit, Schools |
| Sewer | Sanitary Sewer |
Rooms
| Level | Type | Length | Width | Dimensions |
|---|---|---|---|---|
| Second Level | Kitchen | 5.35 m | 3.36 m | 5.35 m x 3.36 m |
| Second Level | Dining Room | 3.36 m | 3.36 m | 3.36 m x 3.36 m |
| Second Level | Family Room | 4.57 m | 3 m | 4.57 m x 3 m |
| Third Level | Bedroom 3 | 2.75 m | 2.6 m | 2.75 m x 2.6 m |
| Third Level | Primary Bedroom | 3.5 m | 3.5 m | 3.5 m x 3.5 m |
| Third Level | Bathroom | Measurements not available | ||
| Third Level | Bedroom 2 | 2.75 m | 2.6 m | 2.75 m x 2.6 m |
| Third Level | Bathroom | Measurements not available | ||
| Main Level | Living Room | 2.15 m | 3.36 m | 2.15 m x 3.36 m |
| Main Level | Laundry Room | Measurements not available |
https://www.realtor.ca/real-estate/27625395/10-waterville-way-caledon-rural-caledon

















