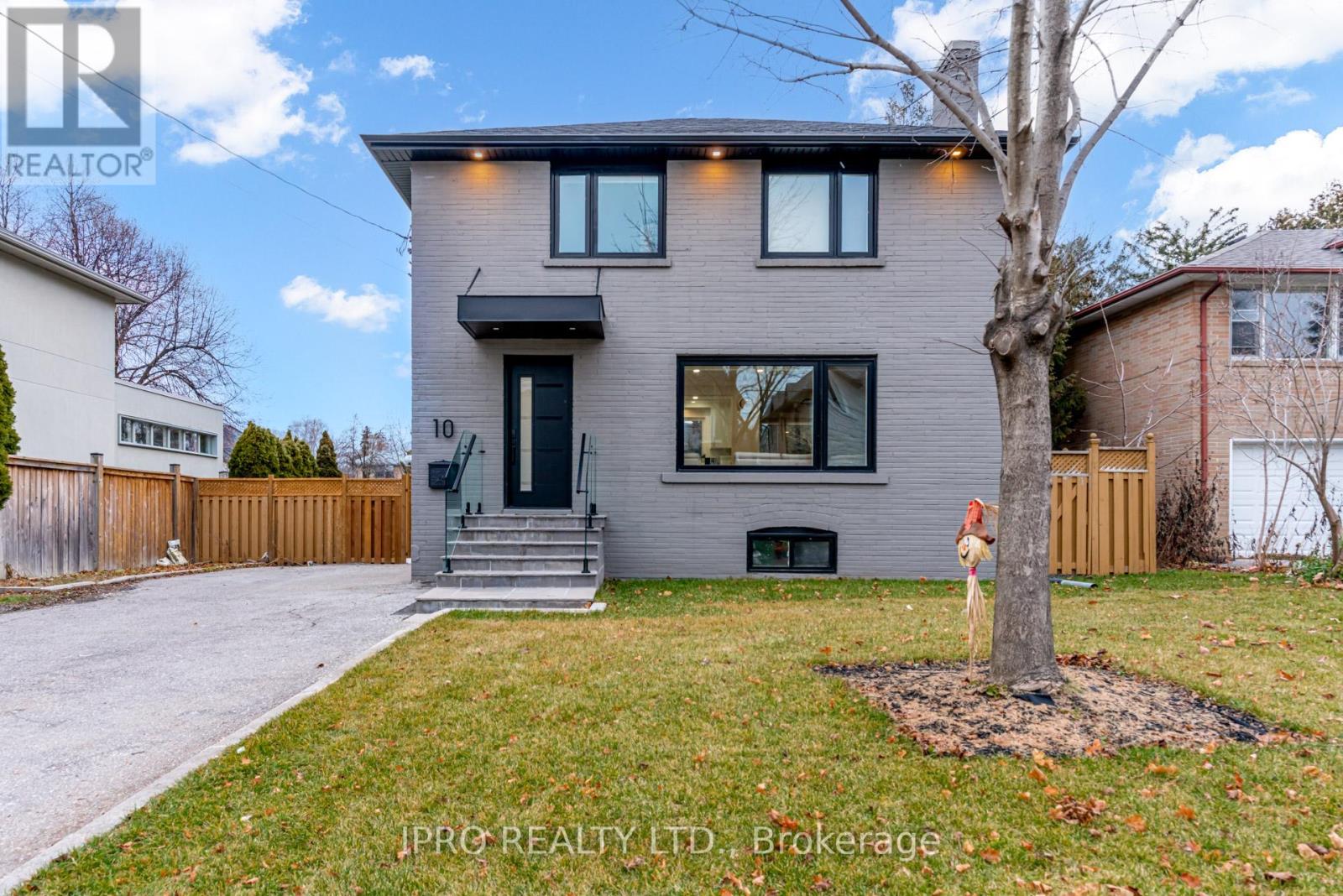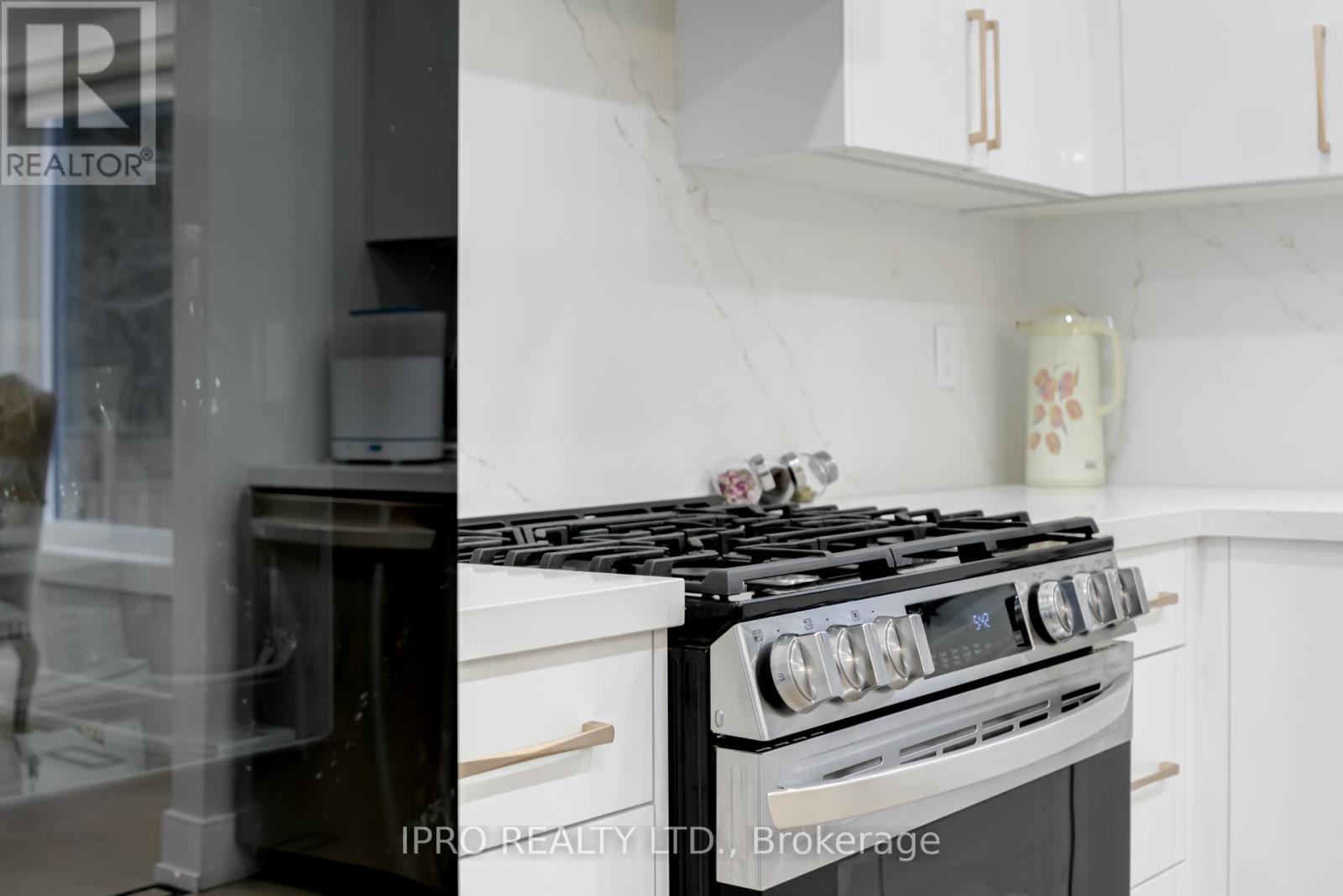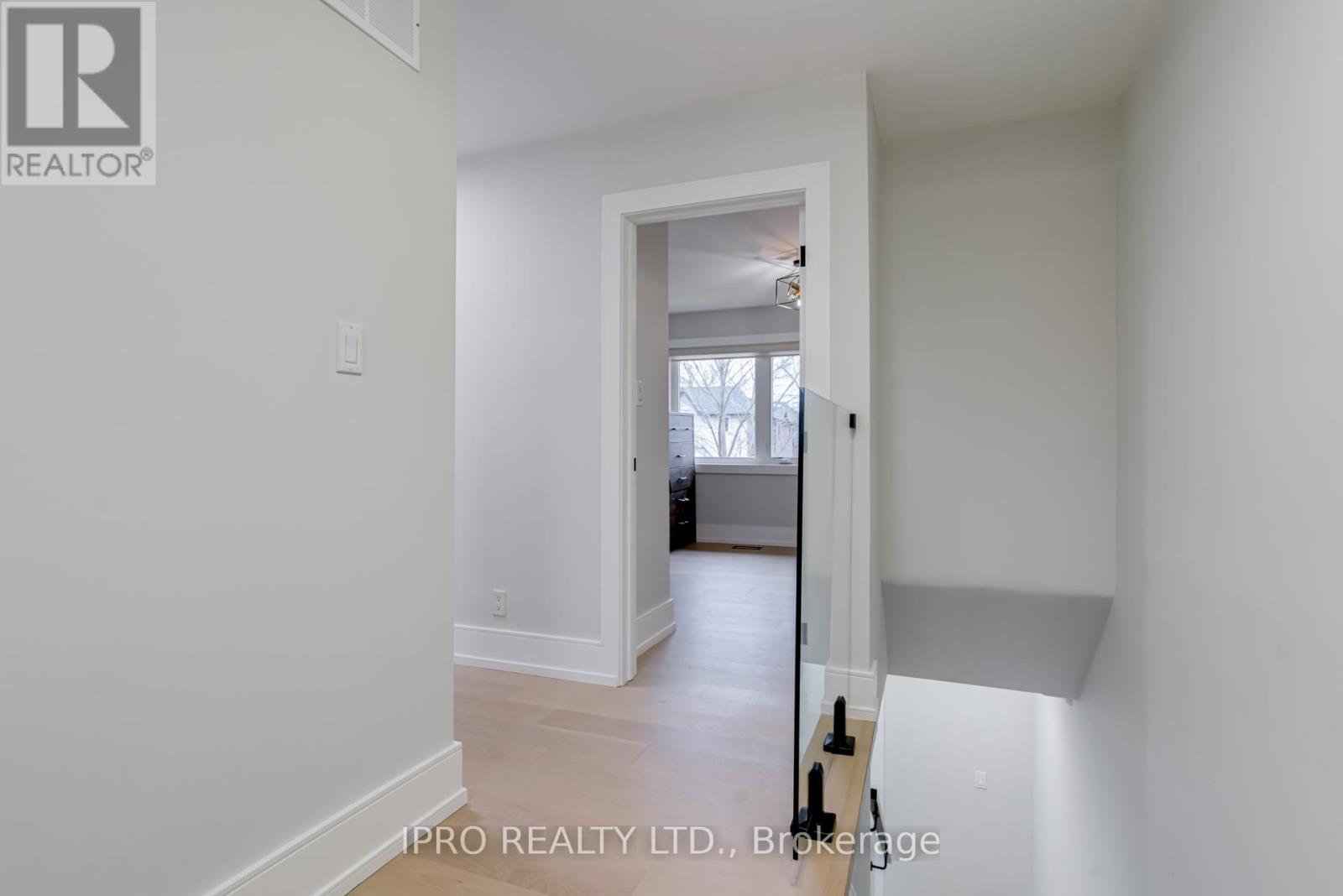(855) 500-SOLD
Info@SearchRealty.ca
10 Urbandale Avenue Home For Sale Toronto (Newtonbrook East), Ontario M2M 2H1
C9867670
Instantly Display All Photos
Complete this form to instantly display all photos and information. View as many properties as you wish.
3 Bedroom
2 Bathroom
Fireplace
Central Air Conditioning
Forced Air
$4,100 Monthly
Welcome to 10 Urbandale, A Renovated Luxury Retreat on a Prime 53.42 x 141 Ft Lot. Ideal for Families. This Residence offers 3 Bedrooms, 2 Baths and An Open Concept Main Floor with High End Finishes. Enjoy the convenience of proximity to TTC, Upscale Shops, Parks and Excellent Schools. The Partially Finished Basement adds versatility and the Fully Fenced Backyard with a Deck ensures privacy. **** EXTRAS **** ** Property can be Leased Furnished or Vacant ** Short Term Available (id:34792)
Property Details
| MLS® Number | C9867670 |
| Property Type | Single Family |
| Community Name | Newtonbrook East |
| Parking Space Total | 3 |
Building
| Bathroom Total | 2 |
| Bedrooms Above Ground | 3 |
| Bedrooms Total | 3 |
| Appliances | Dishwasher, Dryer, Refrigerator, Stove, Washer, Window Coverings |
| Basement Development | Finished |
| Basement Type | N/a (finished) |
| Construction Style Attachment | Detached |
| Cooling Type | Central Air Conditioning |
| Exterior Finish | Brick |
| Fireplace Present | Yes |
| Flooring Type | Hardwood |
| Foundation Type | Poured Concrete |
| Half Bath Total | 1 |
| Heating Fuel | Natural Gas |
| Heating Type | Forced Air |
| Stories Total | 2 |
| Type | House |
| Utility Water | Municipal Water |
Land
| Acreage | No |
| Sewer | Sanitary Sewer |
Rooms
| Level | Type | Length | Width | Dimensions |
|---|---|---|---|---|
| Second Level | Bedroom 2 | 3.3 m | 3 m | 3.3 m x 3 m |
| Second Level | Bedroom 3 | 3.1 m | 3.1 m | 3.1 m x 3.1 m |
| Second Level | Primary Bedroom | 3.3 m | 3.4 m | 3.3 m x 3.4 m |
| Main Level | Kitchen | 3.3 m | 3.3 m | 3.3 m x 3.3 m |
| Main Level | Dining Room | 2.7 m | 3.7 m | 2.7 m x 3.7 m |
| Main Level | Living Room | 3.7 m | 7 m | 3.7 m x 7 m |




























