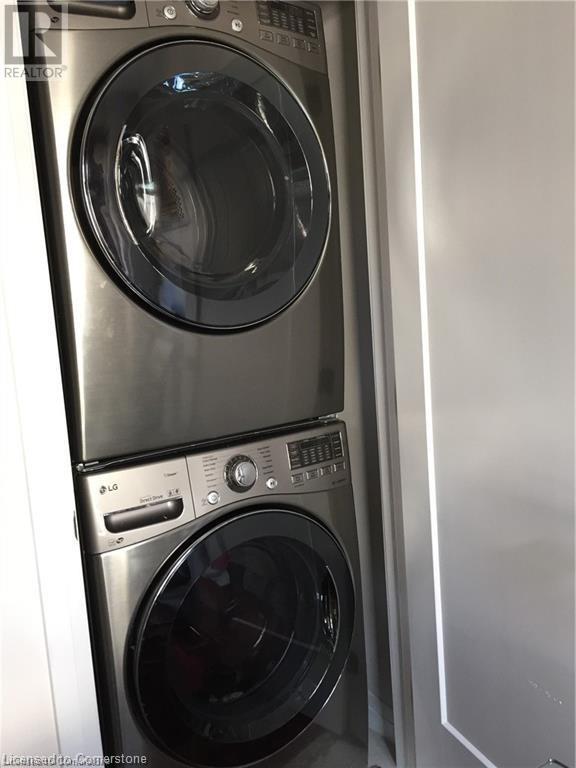3 Bedroom
3 Bathroom
1257 sqft
3 Level
Central Air Conditioning
Forced Air
$2,395 Monthly
This fully upgraded townhouse offers a perfect blend of modern luxury and functionality. The chef-inspired kitchen features top-of-the-line KitchenAid stainless steel appliances, a built-in fridge, and a stylish backsplash. Recessed lighting and upgraded fixtures illuminate the space, enhancing its contemporary appeal. The elegant hardwood staircase adds a sophisticated touch throughout. Stunning granite countertops grace the kitchen, while the spa-like ensuite bathroom boasts a glass shower for ultimate relaxation. With attention to detail at every turn, this home offers both comfort and style—ideal for those seeking a move-in ready, high-quality living space. (id:34792)
Property Details
|
MLS® Number
|
40679535 |
|
Property Type
|
Single Family |
|
Amenities Near By
|
Golf Nearby, Park, Public Transit, Schools |
|
Equipment Type
|
Other, Water Heater |
|
Features
|
Paved Driveway |
|
Parking Space Total
|
2 |
|
Rental Equipment Type
|
Other, Water Heater |
Building
|
Bathroom Total
|
3 |
|
Bedrooms Above Ground
|
3 |
|
Bedrooms Total
|
3 |
|
Appliances
|
Dryer, Refrigerator, Stove, Washer |
|
Architectural Style
|
3 Level |
|
Basement Type
|
None |
|
Constructed Date
|
2018 |
|
Construction Style Attachment
|
Attached |
|
Cooling Type
|
Central Air Conditioning |
|
Exterior Finish
|
Brick, Stucco |
|
Foundation Type
|
Poured Concrete |
|
Half Bath Total
|
1 |
|
Heating Fuel
|
Natural Gas |
|
Heating Type
|
Forced Air |
|
Stories Total
|
3 |
|
Size Interior
|
1257 Sqft |
|
Type
|
Row / Townhouse |
|
Utility Water
|
Municipal Water |
Parking
Land
|
Acreage
|
No |
|
Land Amenities
|
Golf Nearby, Park, Public Transit, Schools |
|
Sewer
|
Municipal Sewage System |
|
Size Depth
|
65 Ft |
|
Size Frontage
|
15 Ft |
|
Size Total Text
|
Under 1/2 Acre |
|
Zoning Description
|
Rm5-677 |
Rooms
| Level |
Type |
Length |
Width |
Dimensions |
|
Second Level |
2pc Bathroom |
|
|
3'0'' x 7'3'' |
|
Second Level |
Dining Room |
|
|
9'3'' x 6'5'' |
|
Second Level |
Kitchen |
|
|
11'3'' x 7'6'' |
|
Second Level |
Living Room |
|
|
13'0'' x 11'8'' |
|
Third Level |
3pc Bathroom |
|
|
Measurements not available |
|
Third Level |
Bedroom |
|
|
9'4'' x 7'0'' |
|
Third Level |
Bedroom |
|
|
9'4'' x 7'1'' |
|
Third Level |
3pc Bathroom |
|
|
Measurements not available |
|
Third Level |
Primary Bedroom |
|
|
12'0'' x 9'0'' |
|
Main Level |
Recreation Room |
|
|
8'0'' x 8'0'' |
https://www.realtor.ca/real-estate/27676195/10-pringle-lane-ancaster








