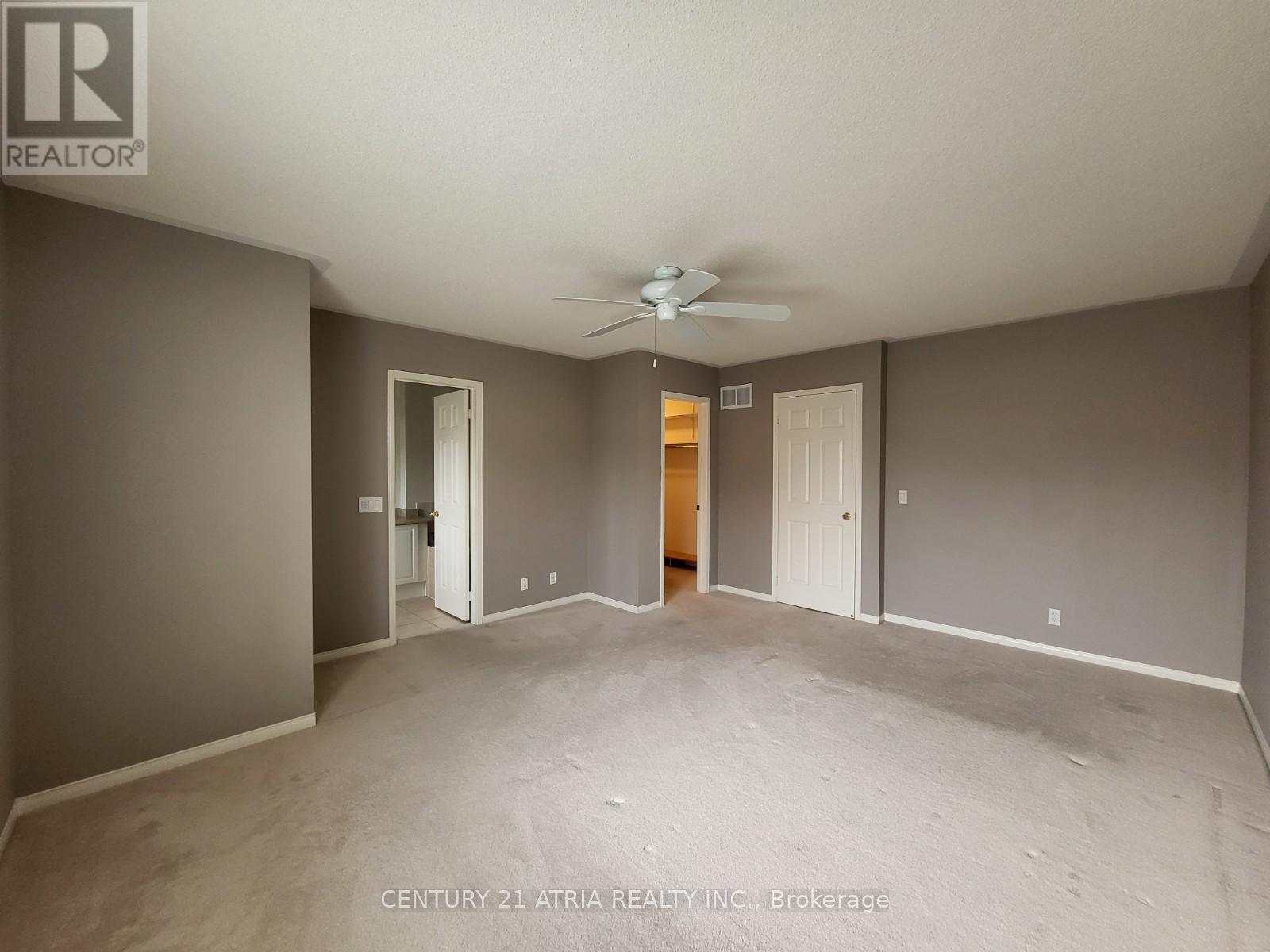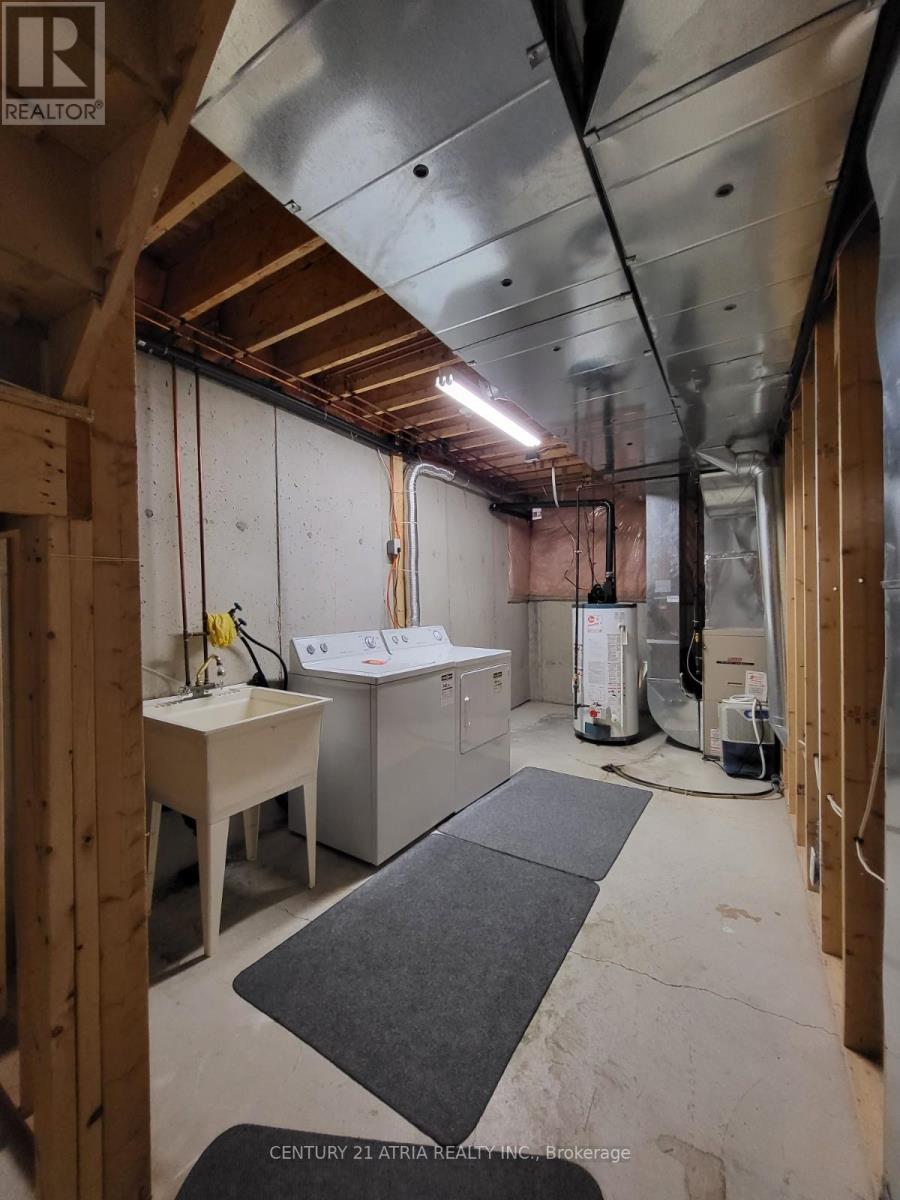(855) 500-SOLD
Info@SearchRealty.ca
10 Marshview Avenue Home For Sale Aurora, Ontario L4G 7W2
N9370204
Instantly Display All Photos
Complete this form to instantly display all photos and information. View as many properties as you wish.
3 Bedroom
3 Bathroom
Fireplace
Central Air Conditioning
Forced Air
$3,350 Monthly
Beautiful 3 Bedroom, 3 Bathroom Townhouse In Sought After Neighborhood of Bayview Meadows, Aurora!Features Hardwood Floors on Main, Open Concept Kitchen /W Centre Island & Builder Finished BasementWith Gas Fireplace. Amazing Location Surrounded By Amenities, Longo's, Superstore, L.A Fitness,Restaurants & More. Minutes To Highway 404, Aurora Go, & Public Transit. (id:34792)
Property Details
| MLS® Number | N9370204 |
| Property Type | Single Family |
| Community Name | Bayview Northeast |
| Amenities Near By | Public Transit, Schools |
| Community Features | Community Centre, School Bus |
| Parking Space Total | 3 |
Building
| Bathroom Total | 3 |
| Bedrooms Above Ground | 3 |
| Bedrooms Total | 3 |
| Appliances | Dishwasher, Dryer, Range, Refrigerator, Stove, Washer, Window Coverings |
| Basement Development | Finished |
| Basement Type | N/a (finished) |
| Construction Style Attachment | Attached |
| Cooling Type | Central Air Conditioning |
| Exterior Finish | Brick |
| Fireplace Present | Yes |
| Flooring Type | Ceramic, Hardwood, Carpeted |
| Foundation Type | Concrete |
| Half Bath Total | 1 |
| Heating Fuel | Natural Gas |
| Heating Type | Forced Air |
| Stories Total | 2 |
| Type | Row / Townhouse |
| Utility Water | Municipal Water |
Parking
| Garage |
Land
| Acreage | No |
| Land Amenities | Public Transit, Schools |
| Sewer | Sanitary Sewer |
Rooms
| Level | Type | Length | Width | Dimensions |
|---|---|---|---|---|
| Second Level | Primary Bedroom | 4.9 m | 4.53 m | 4.9 m x 4.53 m |
| Second Level | Bedroom 2 | 4.22 m | 3.02 m | 4.22 m x 3.02 m |
| Second Level | Bedroom 3 | 3.3 m | 3.21 m | 3.3 m x 3.21 m |
| Lower Level | Recreational, Games Room | 5.52 m | 3.6 m | 5.52 m x 3.6 m |
| Main Level | Kitchen | 4.82 m | 2.52 m | 4.82 m x 2.52 m |
| Main Level | Dining Room | 3.58 m | 2.9 m | 3.58 m x 2.9 m |
| Main Level | Living Room | 3.58 m | 3.17 m | 3.58 m x 3.17 m |
https://www.realtor.ca/real-estate/27473122/10-marshview-avenue-aurora-bayview-northeast

















