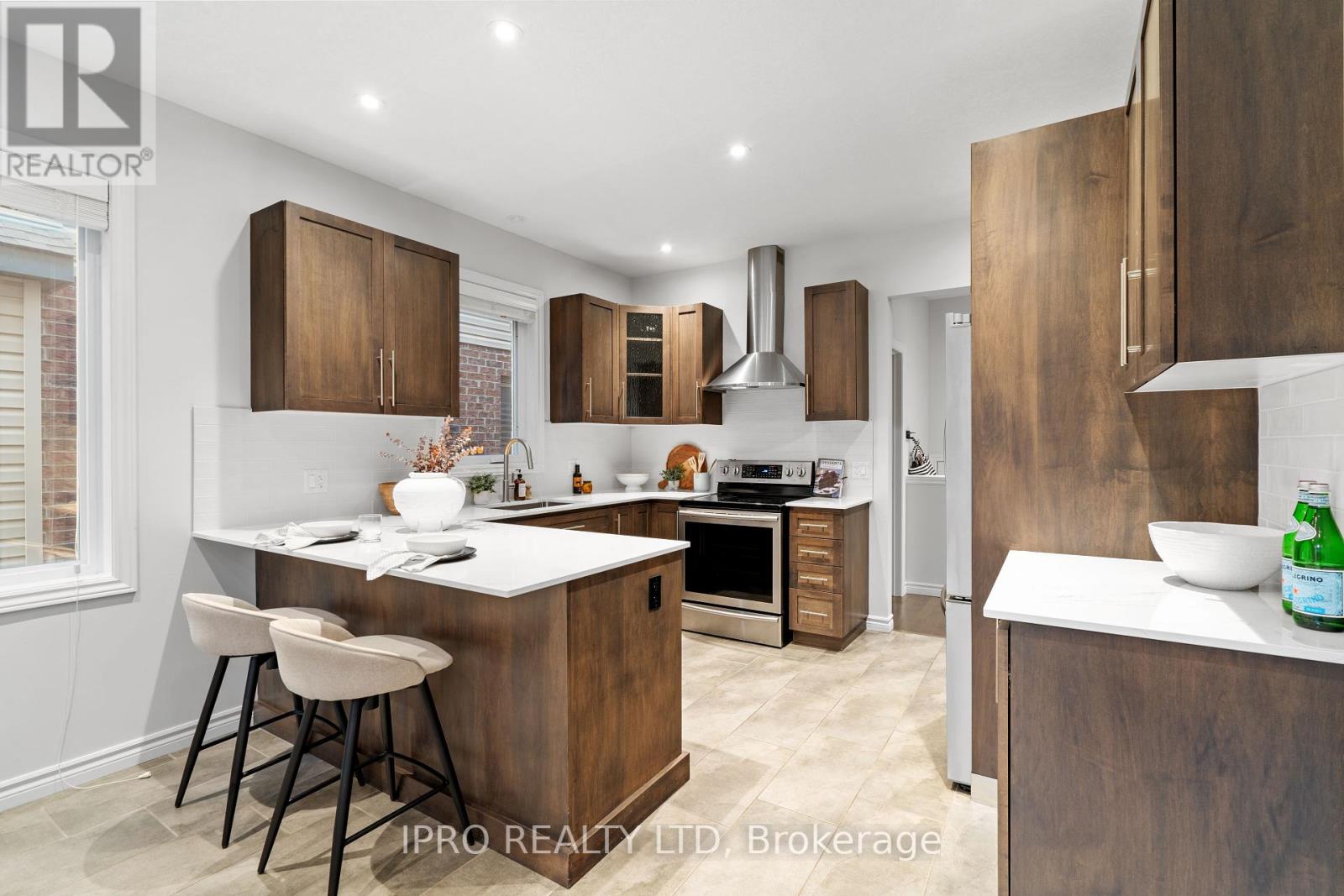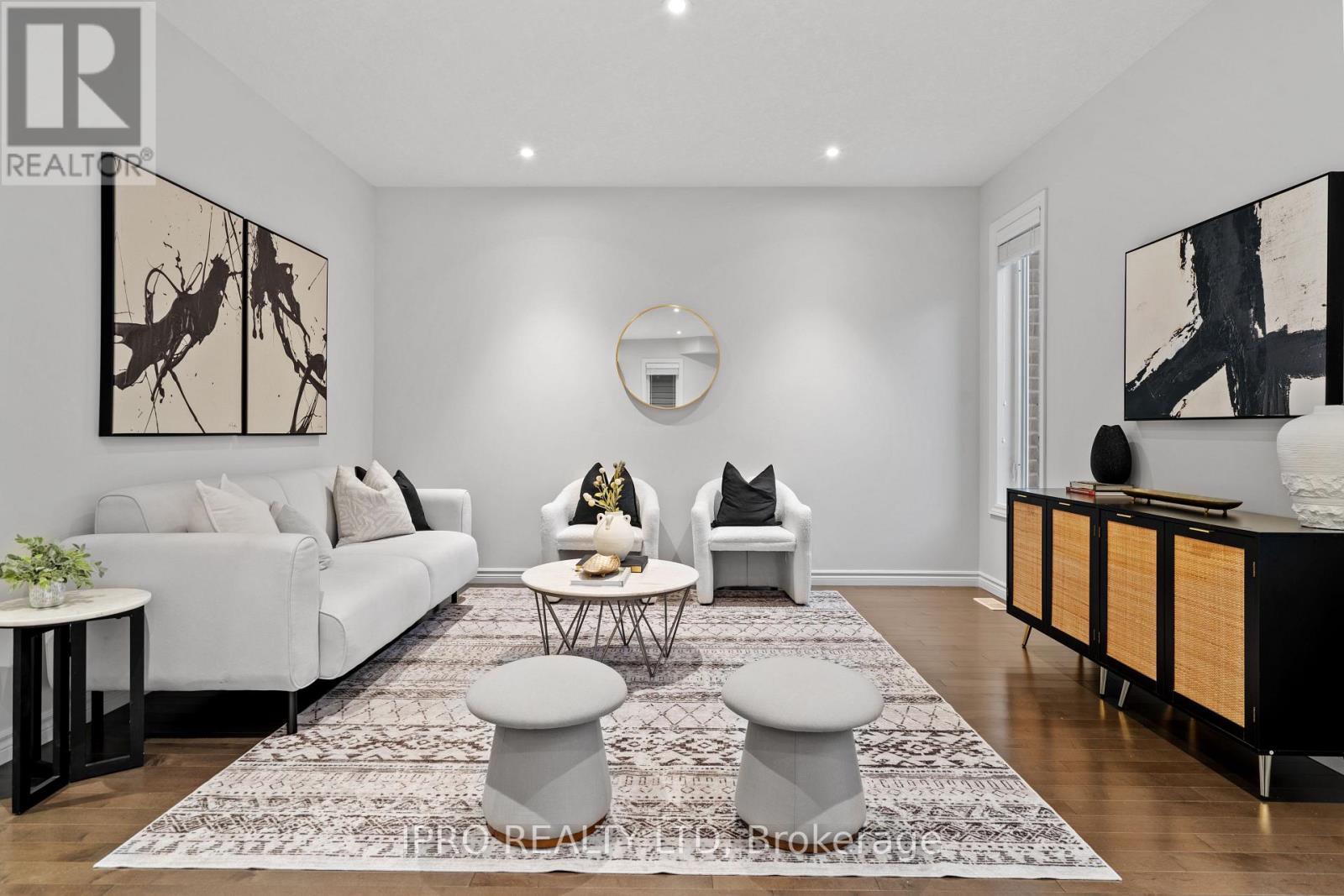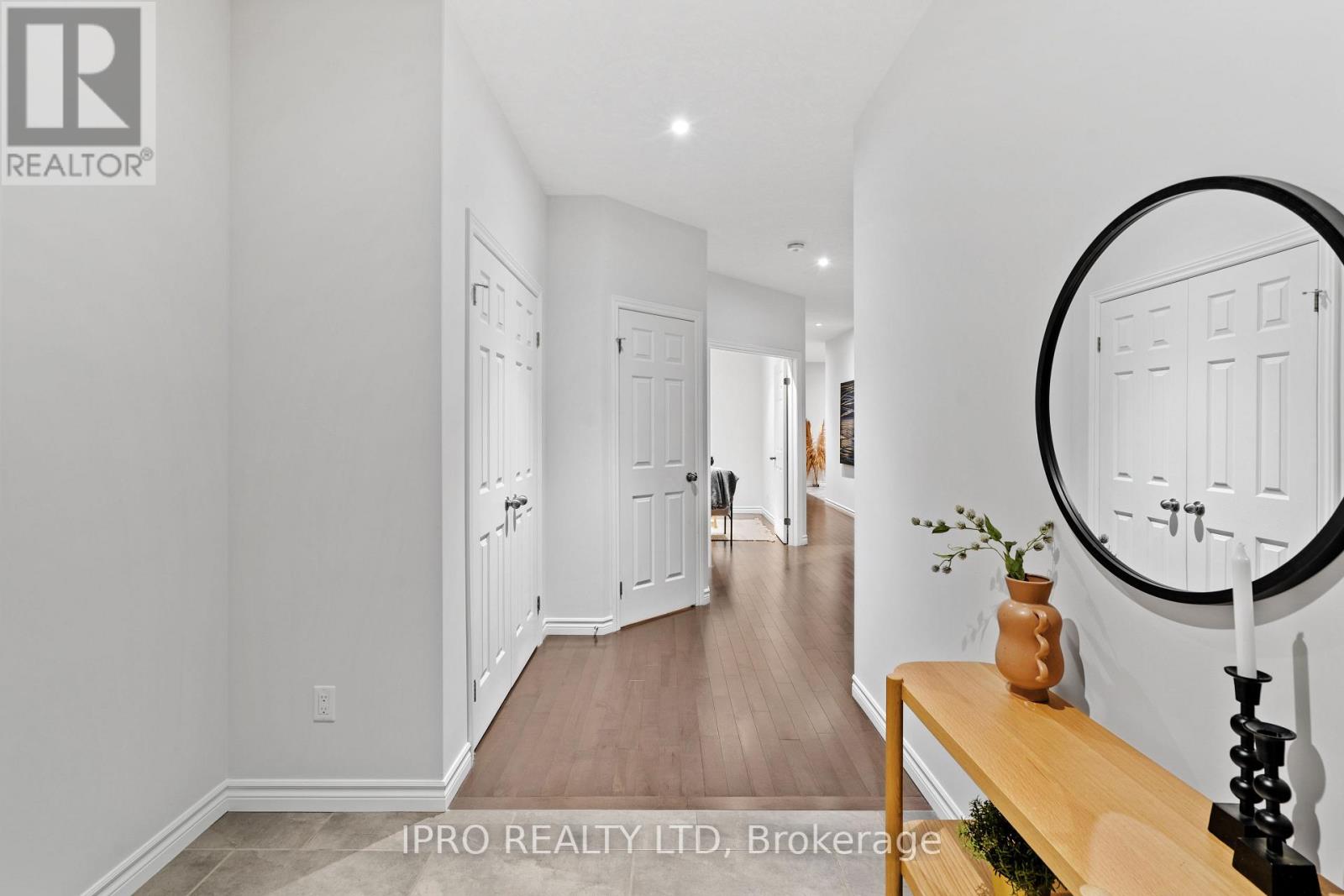4 Bedroom
3 Bathroom
Central Air Conditioning
Forced Air
$1,069,000
Welcome to 10 Marianne Dorn Trail! This stunning detached home located in the Brigadoon community features a functional modern layout with a home office, large kitchen with quartz countertop and laundry all on the main level. The upper level features a grand family room with vaulted ceilings, four good sized bedrooms including a 4-piece ensuite in the primary bedroom. This home is in close proximity to schools, parks, trails and restaurants, along with just a 10 minute drive to highway 401 and Conestoga College. **** EXTRAS **** Freshly painted, updated light fixtures and pot lights, quartz countertops in kitchen, concrete addition in backyard among more. (id:34792)
Property Details
|
MLS® Number
|
X9371174 |
|
Property Type
|
Single Family |
|
Parking Space Total
|
4 |
Building
|
Bathroom Total
|
3 |
|
Bedrooms Above Ground
|
4 |
|
Bedrooms Total
|
4 |
|
Appliances
|
Window Coverings |
|
Basement Development
|
Unfinished |
|
Basement Type
|
N/a (unfinished) |
|
Construction Style Attachment
|
Detached |
|
Cooling Type
|
Central Air Conditioning |
|
Exterior Finish
|
Brick, Vinyl Siding |
|
Flooring Type
|
Hardwood, Ceramic, Carpeted |
|
Foundation Type
|
Concrete |
|
Half Bath Total
|
1 |
|
Heating Fuel
|
Natural Gas |
|
Heating Type
|
Forced Air |
|
Stories Total
|
2 |
|
Type
|
House |
|
Utility Water
|
Municipal Water |
Parking
Land
|
Acreage
|
No |
|
Sewer
|
Sanitary Sewer |
|
Size Depth
|
105 Ft ,8 In |
|
Size Frontage
|
36 Ft |
|
Size Irregular
|
36.02 X 105.68 Ft |
|
Size Total Text
|
36.02 X 105.68 Ft |
Rooms
| Level |
Type |
Length |
Width |
Dimensions |
|
Second Level |
Family Room |
4.87 m |
5.79 m |
4.87 m x 5.79 m |
|
Second Level |
Primary Bedroom |
4.57 m |
3.96 m |
4.57 m x 3.96 m |
|
Second Level |
Bedroom 2 |
2.89 m |
3.35 m |
2.89 m x 3.35 m |
|
Second Level |
Bedroom 3 |
3.2 m |
3.55 m |
3.2 m x 3.55 m |
|
Second Level |
Bedroom 4 |
3.5 m |
3.05 m |
3.5 m x 3.05 m |
|
Main Level |
Office |
2.89 m |
3.65 m |
2.89 m x 3.65 m |
|
Main Level |
Living Room |
4.14 m |
8.01 m |
4.14 m x 8.01 m |
|
Main Level |
Eating Area |
3.65 m |
3.2 m |
3.65 m x 3.2 m |
|
Main Level |
Kitchen |
3.65 m |
3.05 m |
3.65 m x 3.05 m |
https://www.realtor.ca/real-estate/27475810/10-marianne-dorn-trail-kitchener









































