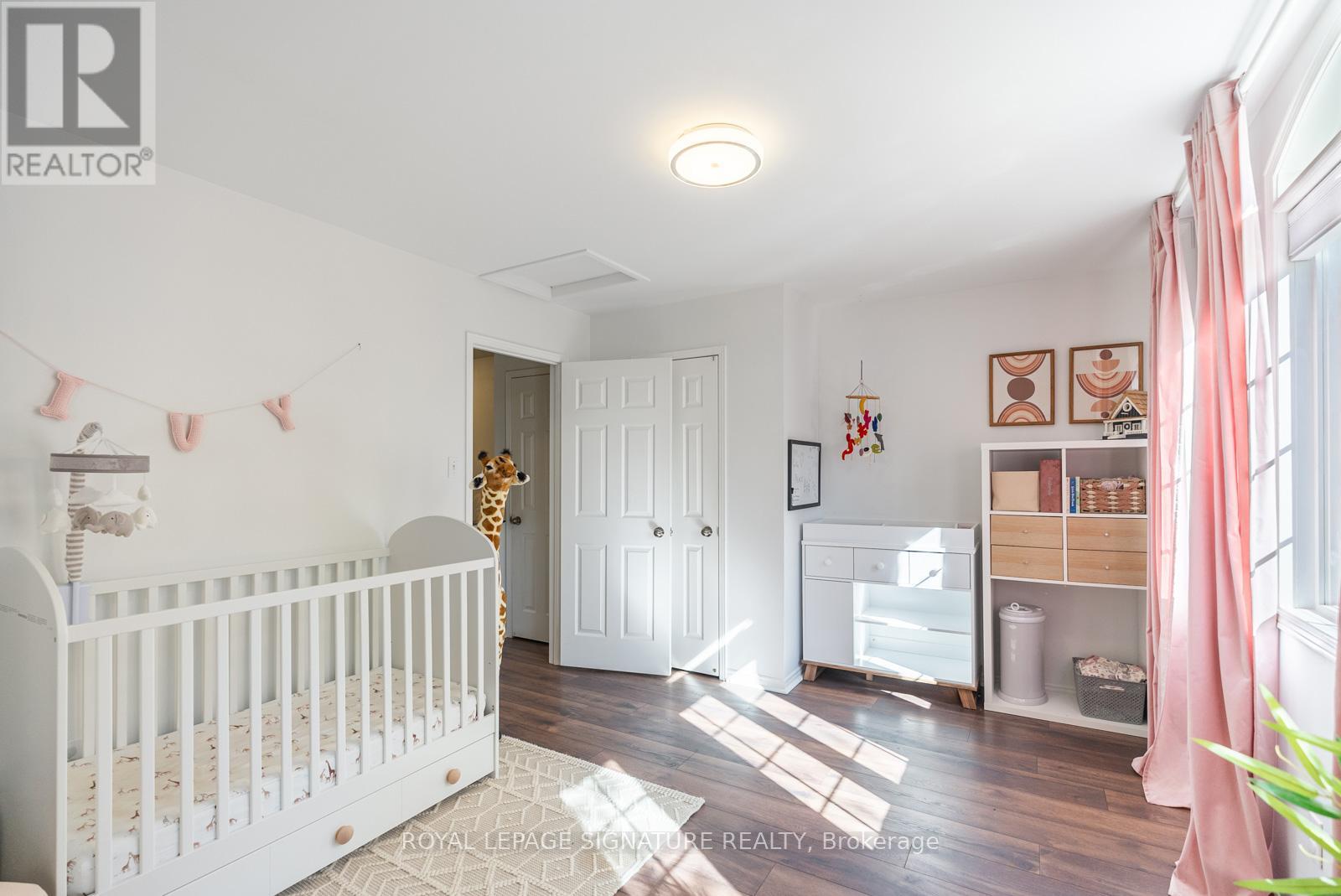2 Bedroom
3 Bathroom
Central Air Conditioning
Forced Air
$999,900
Welcome to 10 Harbourview Crescent, a luxury townhome offering nearly 1,500 sq. ft. of well-planned living space in the heart of Etobicokes Humber Bay Shores. The bright, open-concept main floor features a modern kitchen with stainless steel appliances, white cabinetry, and a cozy breakfast nook. The main floor was recently renovated with new flooring, popcorn ceiling removed and a new gas range. Upstairs, two spacious bedrooms with his are her closets in the primary bedroom and a private3 piece ensuite. The finished basement provides extra living space, ideal as a family room or home office, laundry area, and direct garage access. Step outside to a private backyard, perfect for relaxing or entertaining guests. Enjoy all the benefits of waterfront living, with nearby parks, trails, schools, shopping, restaurants, and easy transit access. This inviting home combines comfort, style, and convenience don't let it slip away! **** EXTRAS **** AC (2023), Gas Range (2023), Popcorn Ceiling Removed (2021) New Floors (2021), New Stairs (2021), Upgraded Kitchen (2020), Upgraded Washroom (2020), Roof (2017) (id:34792)
Property Details
|
MLS® Number
|
W10420333 |
|
Property Type
|
Single Family |
|
Community Name
|
Mimico |
|
Amenities Near By
|
Park, Public Transit |
|
Parking Space Total
|
2 |
Building
|
Bathroom Total
|
3 |
|
Bedrooms Above Ground
|
2 |
|
Bedrooms Total
|
2 |
|
Appliances
|
Dishwasher, Dryer, Microwave, Refrigerator, Stove, Washer, Window Coverings |
|
Basement Development
|
Finished |
|
Basement Features
|
Walk Out |
|
Basement Type
|
N/a (finished) |
|
Construction Style Attachment
|
Attached |
|
Cooling Type
|
Central Air Conditioning |
|
Exterior Finish
|
Brick |
|
Foundation Type
|
Brick |
|
Half Bath Total
|
1 |
|
Heating Fuel
|
Natural Gas |
|
Heating Type
|
Forced Air |
|
Stories Total
|
2 |
|
Type
|
Row / Townhouse |
|
Utility Water
|
Municipal Water |
Parking
Land
|
Acreage
|
No |
|
Fence Type
|
Fenced Yard |
|
Land Amenities
|
Park, Public Transit |
|
Sewer
|
Sanitary Sewer |
|
Size Depth
|
73 Ft ,11 In |
|
Size Frontage
|
15 Ft ,11 In |
|
Size Irregular
|
15.93 X 73.92 Ft |
|
Size Total Text
|
15.93 X 73.92 Ft |
Rooms
| Level |
Type |
Length |
Width |
Dimensions |
|
Second Level |
Primary Bedroom |
4.29 m |
4.72 m |
4.29 m x 4.72 m |
|
Second Level |
Bedroom 2 |
4.29 m |
3.35 m |
4.29 m x 3.35 m |
|
Lower Level |
Recreational, Games Room |
4.29 m |
4.78 m |
4.29 m x 4.78 m |
|
Main Level |
Living Room |
3.08 m |
3.5 m |
3.08 m x 3.5 m |
|
Main Level |
Kitchen |
2.4 m |
3.53 m |
2.4 m x 3.53 m |
|
Main Level |
Dining Room |
4.29 m |
2.98 m |
4.29 m x 2.98 m |
https://www.realtor.ca/real-estate/27641667/10-harbourview-crescent-toronto-mimico-mimico


























