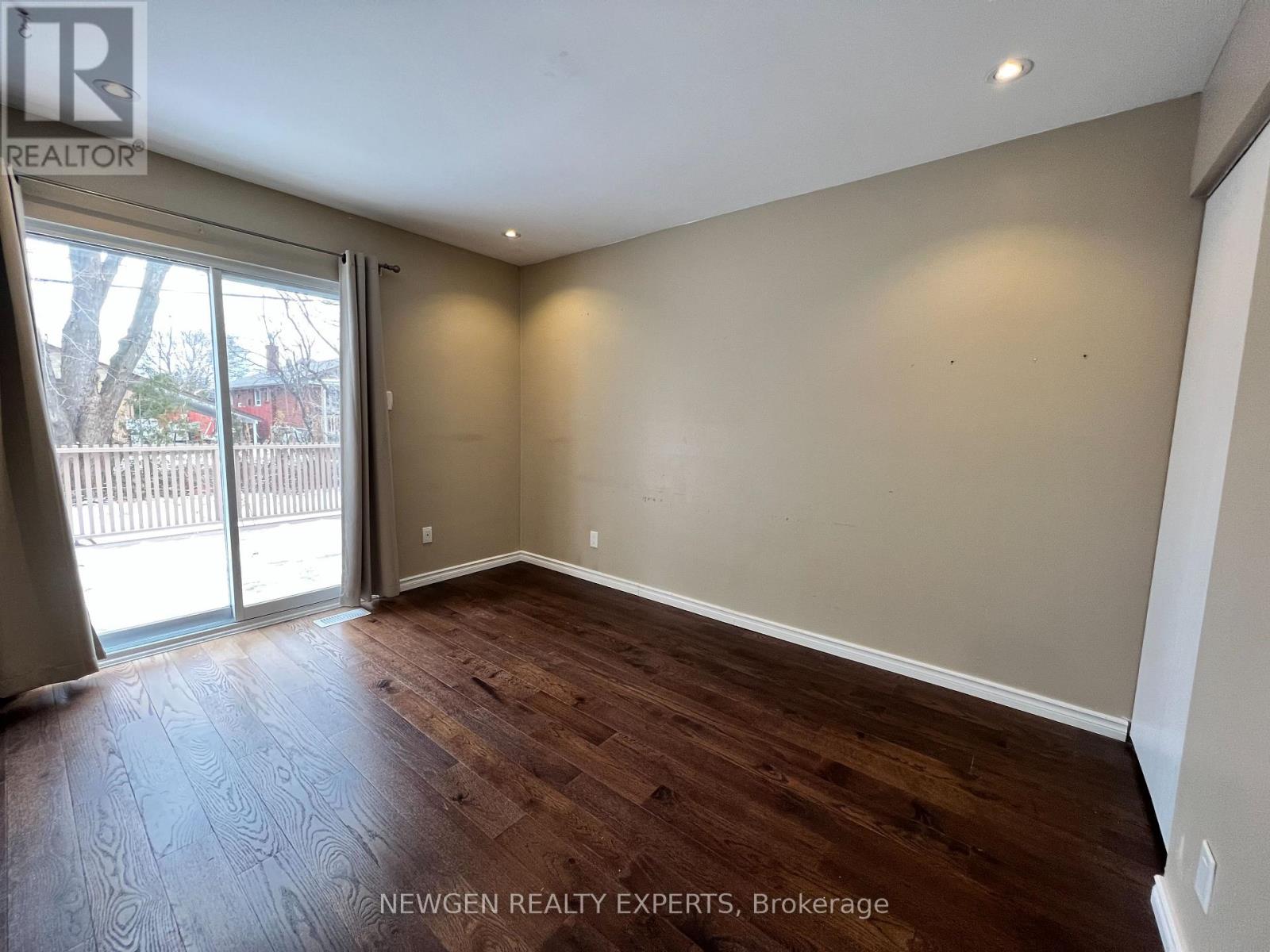(855) 500-SOLD
Info@SearchRealty.ca
10 Golfhaven Drive S Home For Sale Toronto (Woburn), Ontario M1G 2C9
E10429008
Instantly Display All Photos
Complete this form to instantly display all photos and information. View as many properties as you wish.
3 Bedroom
1 Bathroom
Raised Bungalow
Central Air Conditioning
Forced Air
$2,999 Monthly
Nicely Updated & Bright 3 Bedroom Raised Bungalow. Open Concept Main Floor Features, A Large Quartz Island And Quartz Kitchen Countertops. Exclusive Ensuite Laundry On Main Floor. Sep Entrance. Large Deck At Rear Over Looking To Back Yard. Within Walking Distance To Most Amenities. **** EXTRAS **** Fridge, Gas Stove, B/I Dishwasher, Micro Wave, Washer & Dryer. (id:34792)
Property Details
| MLS® Number | E10429008 |
| Property Type | Single Family |
| Community Name | Woburn |
| Amenities Near By | Hospital, Park, Public Transit, Schools |
| Parking Space Total | 1 |
Building
| Bathroom Total | 1 |
| Bedrooms Above Ground | 3 |
| Bedrooms Total | 3 |
| Appliances | Dishwasher, Dryer, Refrigerator, Stove, Washer |
| Architectural Style | Raised Bungalow |
| Construction Style Attachment | Detached |
| Cooling Type | Central Air Conditioning |
| Exterior Finish | Brick |
| Flooring Type | Tile, Hardwood |
| Foundation Type | Unknown |
| Heating Fuel | Natural Gas |
| Heating Type | Forced Air |
| Stories Total | 1 |
| Type | House |
| Utility Water | Municipal Water |
Parking
| Detached Garage |
Land
| Acreage | No |
| Land Amenities | Hospital, Park, Public Transit, Schools |
| Sewer | Sanitary Sewer |
| Size Depth | 102 Ft ,1 In |
| Size Frontage | 49 Ft |
| Size Irregular | 49.06 X 102.14 Ft |
| Size Total Text | 49.06 X 102.14 Ft |
Rooms
| Level | Type | Length | Width | Dimensions |
|---|---|---|---|---|
| Main Level | Foyer | 1.53 m | 1.53 m | 1.53 m x 1.53 m |
| Main Level | Kitchen | 3.96 m | 2.75 m | 3.96 m x 2.75 m |
| Main Level | Living Room | 4.88 m | 3.96 m | 4.88 m x 3.96 m |
| Main Level | Primary Bedroom | 3.96 m | 3.05 m | 3.96 m x 3.05 m |
| Main Level | Bedroom 2 | 3.72 m | 2.88 m | 3.72 m x 2.88 m |
| Main Level | Bedroom 3 | 3.05 m | 2.87 m | 3.05 m x 2.87 m |
Utilities
| Sewer | Available |
https://www.realtor.ca/real-estate/27661465/10-golfhaven-drive-s-toronto-woburn-woburn












