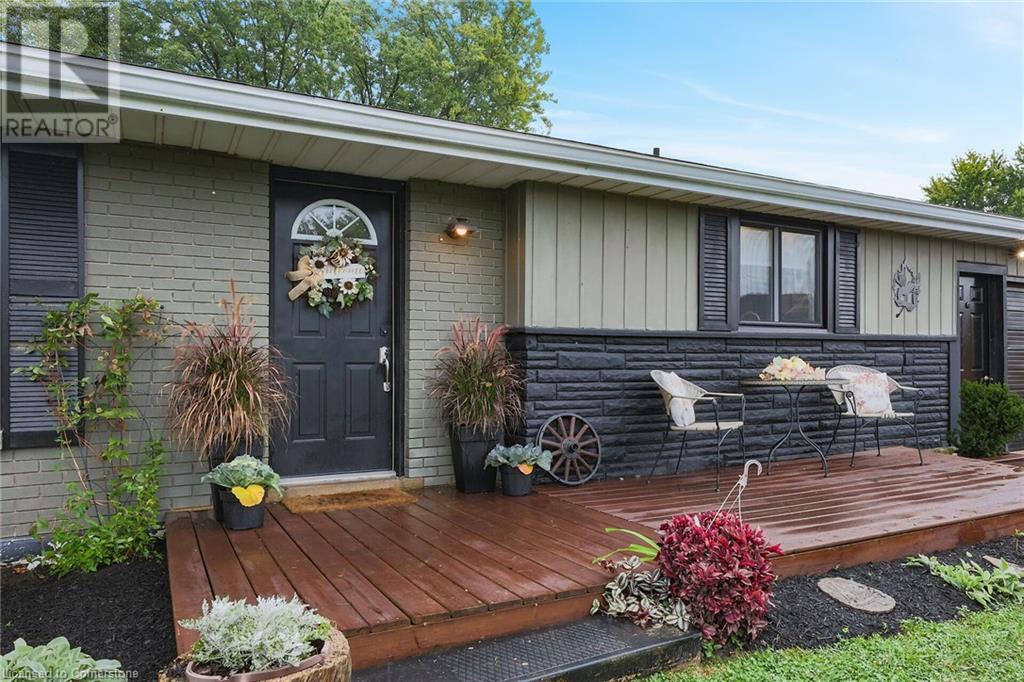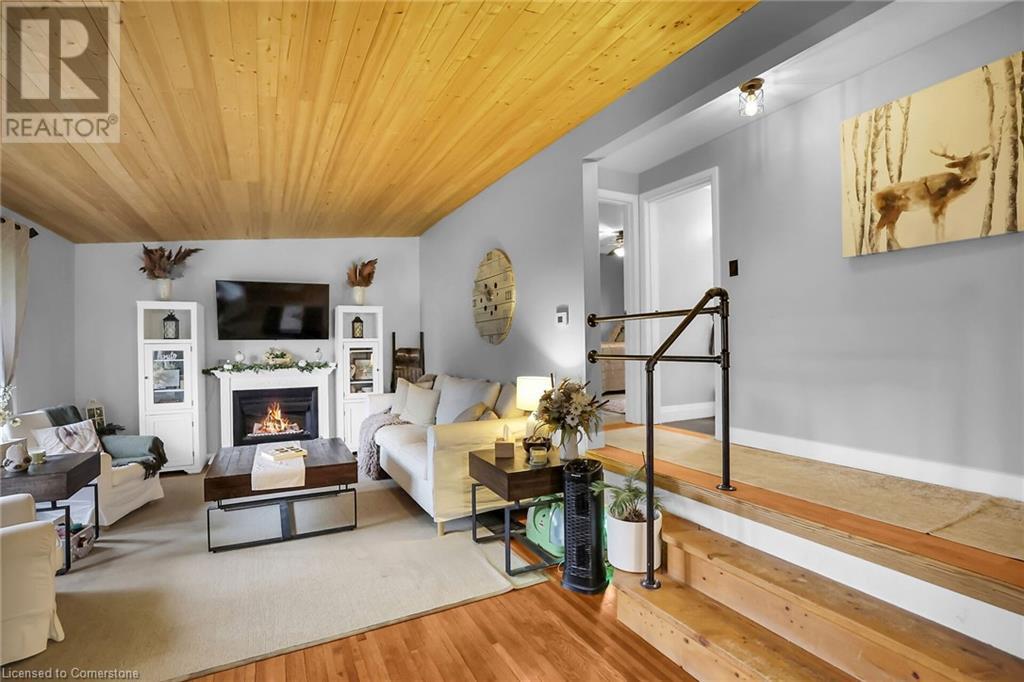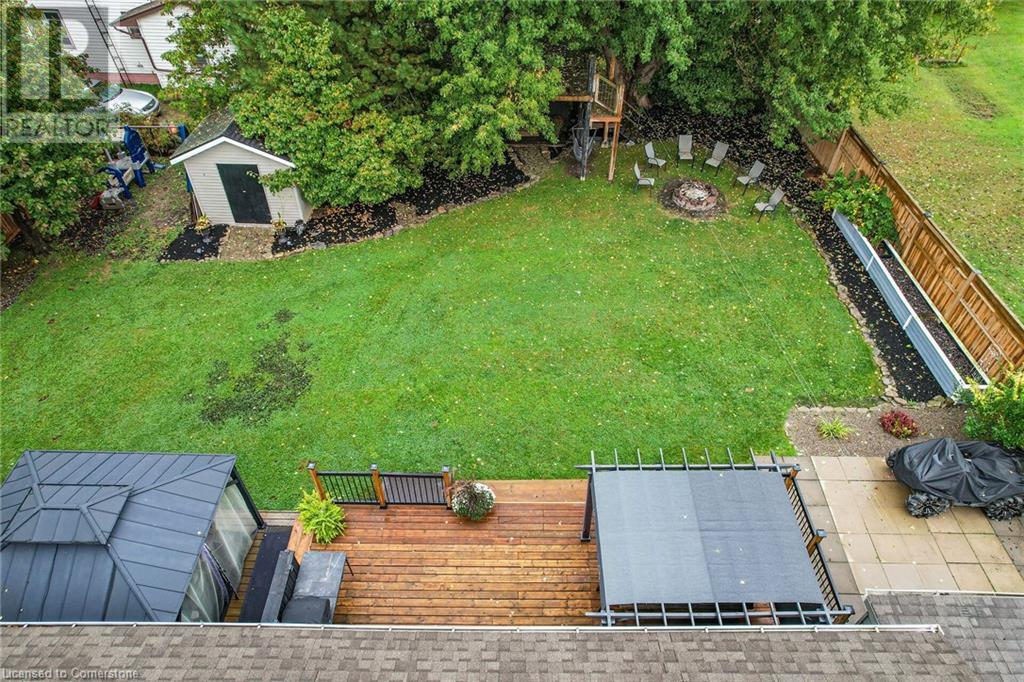3 Bedroom
1 Bathroom
1134 sqft
Fireplace
Central Air Conditioning
Forced Air
$599,900
Beautifully updated and tastefully presented 3+ bedroom Dunnville home on quiet Gamble Street situated on mature 85’ x 123’ lot. Great curb appeal with brick & complimenting sided exterior, oversized attached garage, tidy landscaping, recently paved parking, & private backyard Oasis complete with 2 tiered deck, gazebo area, & multiple sheds. The flowing interior layout features over 2000 square feet of distinguished living space highlighted by updated eat in kitchen with backsplash & island, MF living room with vaulted ceilings & wood accents, 3 spacious bedrooms, stunning 4 pc bathroom. Lower level includes family room, separate den has many possible uses, laundry area, & utilities. Updates include 2021 furnace & air conditioner, 2019 shingles, replacement windows. Conveniently located minutes to amenities, shopping, restaurants, parks, boat ramp, & all that the Grand River has to Offer. Minutes to Lake Erie, Port Maitland pier, & relaxing commute to Hamilton, QEW, & Niagara. Shows Incredibly well – Just move in! Rarely do homes with this location, lot size, & finishes come available for sale. Call today for your private tour. (id:34792)
Property Details
|
MLS® Number
|
40652640 |
|
Property Type
|
Single Family |
|
Amenities Near By
|
Beach, Golf Nearby, Hospital, Marina, Schools |
|
Community Features
|
Community Centre |
|
Equipment Type
|
Water Heater |
|
Features
|
Cul-de-sac, Country Residential |
|
Parking Space Total
|
5 |
|
Rental Equipment Type
|
Water Heater |
|
Structure
|
Shed |
Building
|
Bathroom Total
|
1 |
|
Bedrooms Above Ground
|
3 |
|
Bedrooms Total
|
3 |
|
Appliances
|
Central Vacuum, Dryer, Refrigerator, Stove, Washer |
|
Basement Development
|
Finished |
|
Basement Type
|
Full (finished) |
|
Constructed Date
|
1962 |
|
Construction Style Attachment
|
Detached |
|
Cooling Type
|
Central Air Conditioning |
|
Exterior Finish
|
Brick Veneer, Vinyl Siding |
|
Fireplace Present
|
Yes |
|
Fireplace Total
|
1 |
|
Heating Fuel
|
Natural Gas |
|
Heating Type
|
Forced Air |
|
Size Interior
|
1134 Sqft |
|
Type
|
House |
|
Utility Water
|
Cistern |
Parking
Land
|
Access Type
|
Road Access |
|
Acreage
|
No |
|
Land Amenities
|
Beach, Golf Nearby, Hospital, Marina, Schools |
|
Sewer
|
Septic System |
|
Size Frontage
|
85 Ft |
|
Size Total Text
|
Under 1/2 Acre |
|
Zoning Description
|
Rh |
Rooms
| Level |
Type |
Length |
Width |
Dimensions |
|
Second Level |
4pc Bathroom |
|
|
6'3'' x 8'10'' |
|
Second Level |
Bedroom |
|
|
12'3'' x 10'4'' |
|
Second Level |
Bedroom |
|
|
9'11'' x 8'9'' |
|
Second Level |
Bedroom |
|
|
11'3'' x 12'2'' |
|
Basement |
Utility Room |
|
|
11'4'' x 7'6'' |
|
Basement |
Recreation Room |
|
|
25'4'' x 9'5'' |
|
Lower Level |
Laundry Room |
|
|
12'2'' x 11'1'' |
|
Lower Level |
Family Room |
|
|
11'10'' x 26'11'' |
|
Main Level |
Living Room |
|
|
20'10'' x 12'7'' |
|
Main Level |
Dining Room |
|
|
13'10'' x 5'2'' |
|
Main Level |
Eat In Kitchen |
|
|
13'10'' x 8'9'' |
|
Main Level |
Foyer |
|
|
2'9'' x 9'5'' |
https://www.realtor.ca/real-estate/27462161/10-gamble-street-dunnville





















































