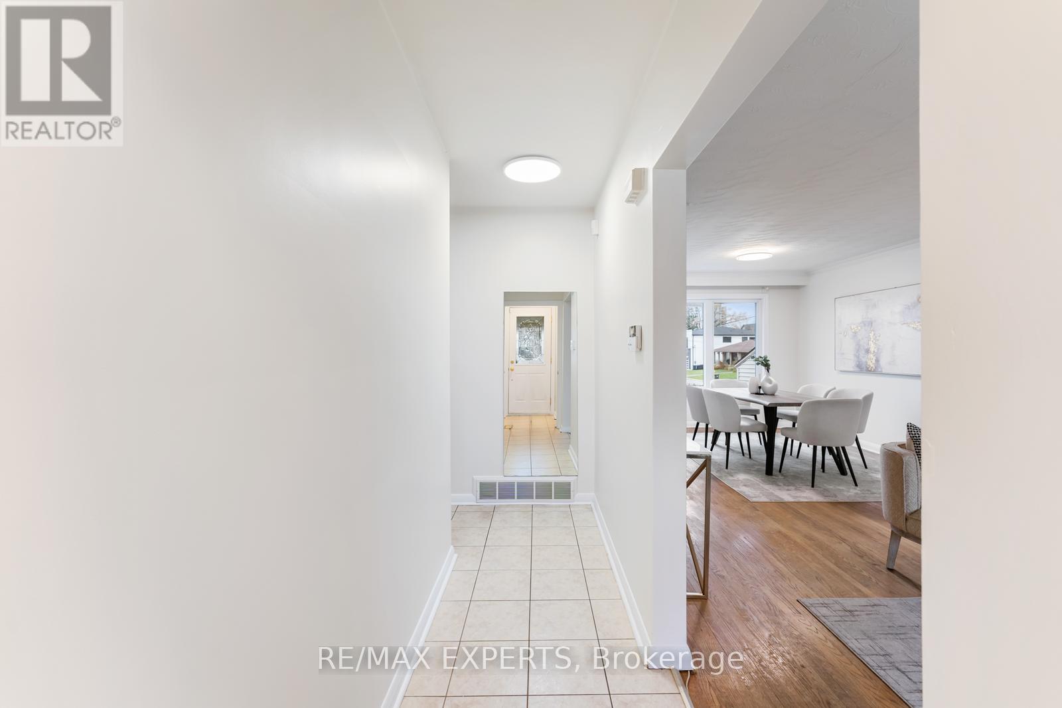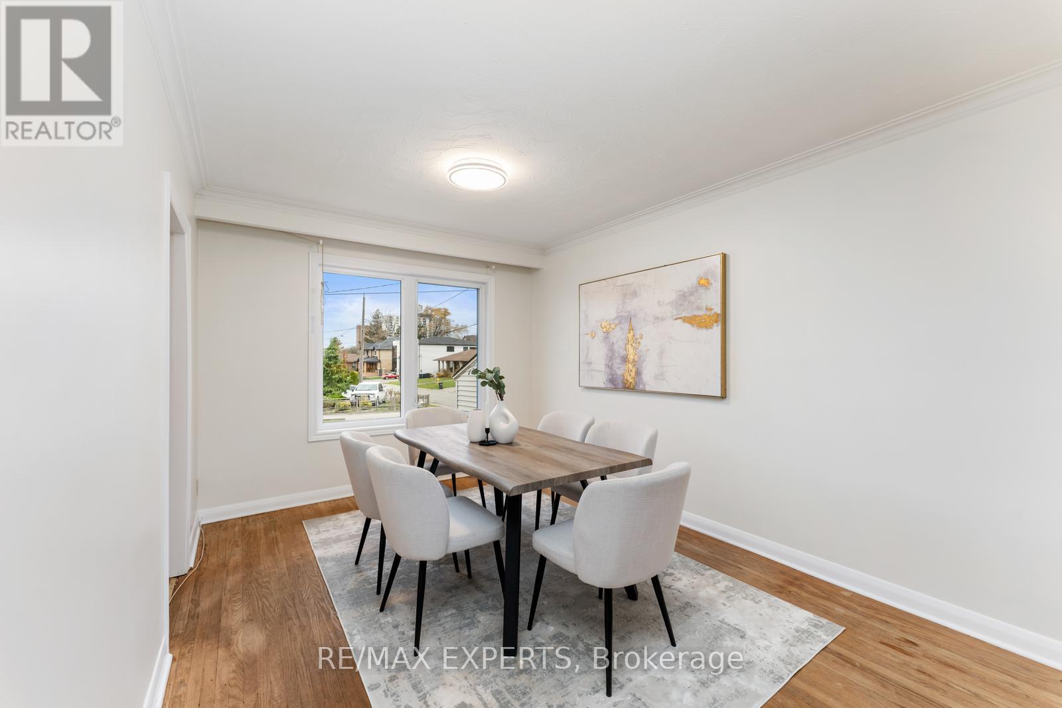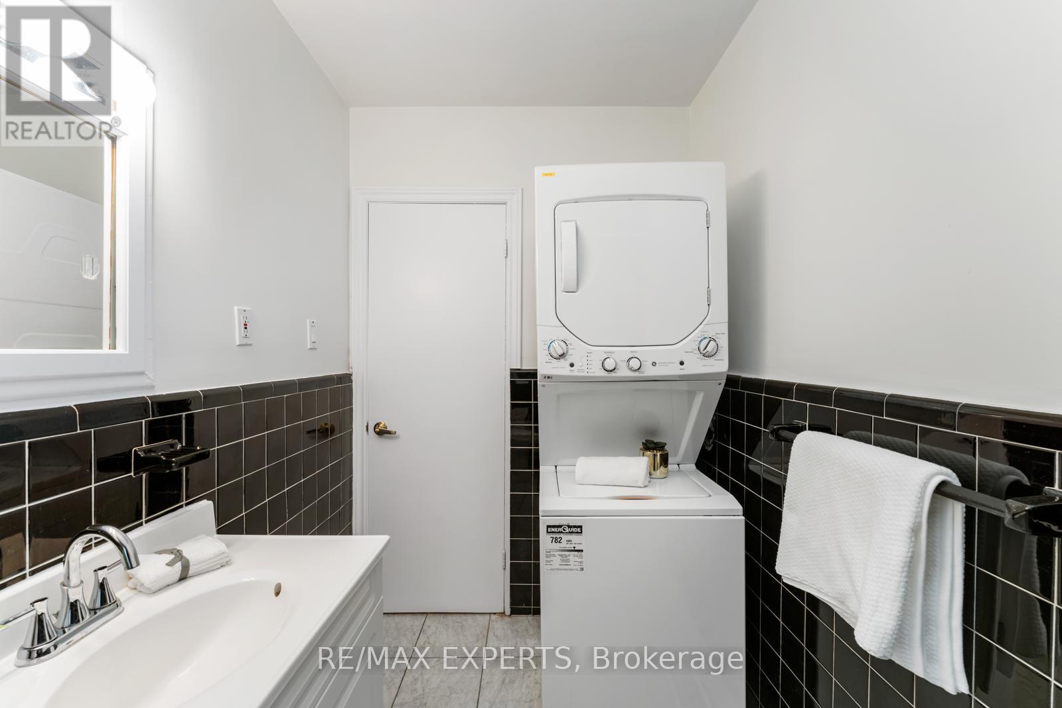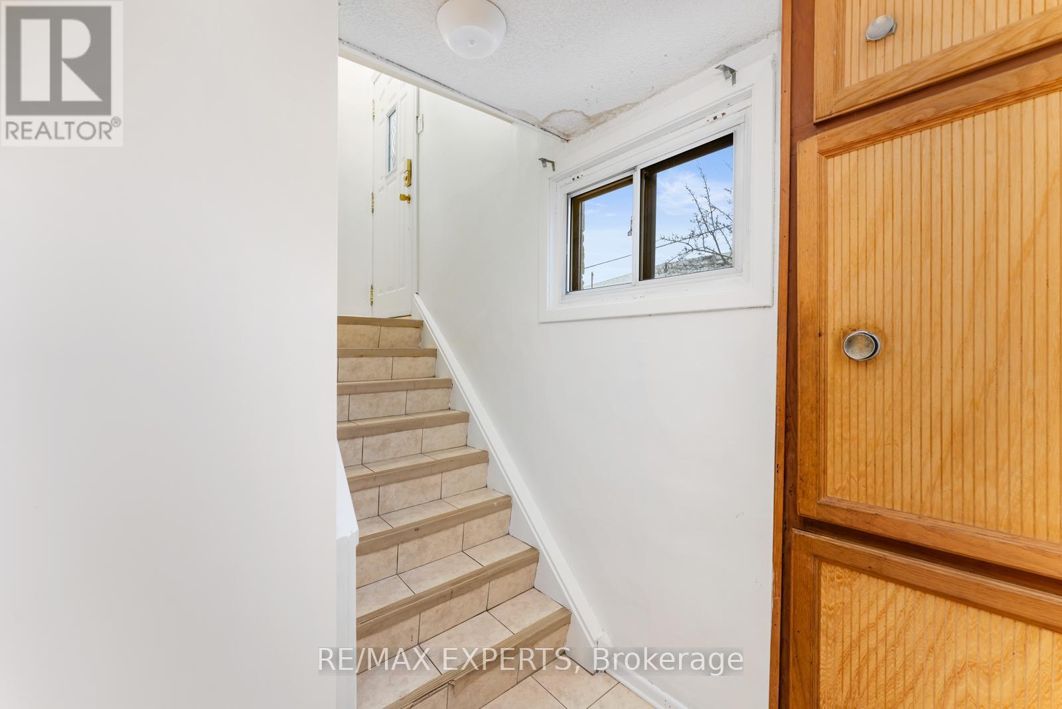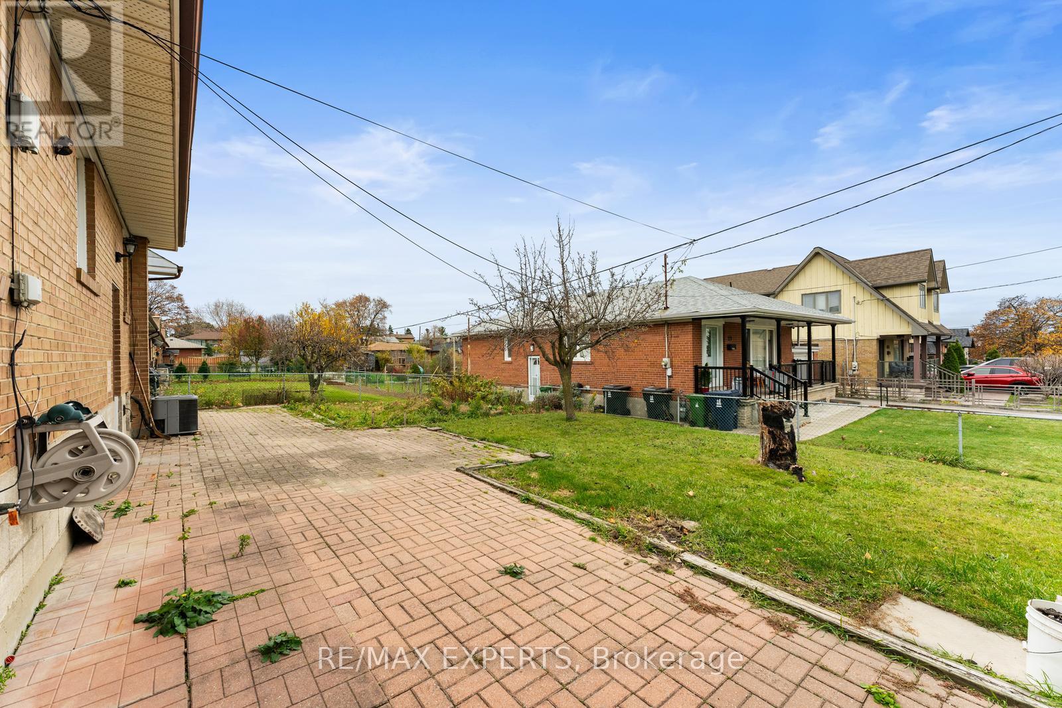4 Bedroom
2 Bathroom
Central Air Conditioning
Forced Air
$1,049,000
Introducing 10 Fleetwood Ave, a fantastic opportunity for first-time homebuyers, developers, or anyone looking to build their dream home! Nestled on a rare 66 ft x 91 ft lot with no sidewalk, this charming 3+1 bedroom, 2-bathroom home offers a functional layout with spacious living and dining rooms. The fully finished basement, complete with a separate entrance from the backyard, provides an excellent opportunity for rental income or a private in-law suite. Located in a prime North York neighborhood, this property is close to great schools, parks, shopping, public transit, Yorkdale Mall, hospitals, and major highways, including the 401. With endless potential and convenience at your doorstep, 10 Fleetwood Ave is a property you won't want to miss! **** EXTRAS **** New Roof 2022.Updated Furnace Bsmnt And Vinyl Windows Main. Hot Water Tank (Owned) (id:34792)
Property Details
|
MLS® Number
|
W10429051 |
|
Property Type
|
Single Family |
|
Community Name
|
Rustic |
|
Parking Space Total
|
5 |
Building
|
Bathroom Total
|
2 |
|
Bedrooms Above Ground
|
3 |
|
Bedrooms Below Ground
|
1 |
|
Bedrooms Total
|
4 |
|
Appliances
|
Dryer, Refrigerator, Stove, Washer, Window Coverings |
|
Basement Development
|
Finished |
|
Basement Features
|
Separate Entrance |
|
Basement Type
|
N/a (finished) |
|
Construction Style Attachment
|
Detached |
|
Cooling Type
|
Central Air Conditioning |
|
Exterior Finish
|
Brick |
|
Flooring Type
|
Hardwood, Laminate, Ceramic, Vinyl |
|
Foundation Type
|
Unknown |
|
Heating Fuel
|
Natural Gas |
|
Heating Type
|
Forced Air |
|
Stories Total
|
2 |
|
Type
|
House |
|
Utility Water
|
Municipal Water |
Parking
Land
|
Acreage
|
No |
|
Sewer
|
Sanitary Sewer |
|
Size Depth
|
91 Ft |
|
Size Frontage
|
66 Ft |
|
Size Irregular
|
66 X 91 Ft |
|
Size Total Text
|
66 X 91 Ft |
Rooms
| Level |
Type |
Length |
Width |
Dimensions |
|
Basement |
Kitchen |
3.91 m |
2.95 m |
3.91 m x 2.95 m |
|
Basement |
Recreational, Games Room |
4.44 m |
3.61 m |
4.44 m x 3.61 m |
|
Basement |
Bedroom 4 |
5.66 m |
3.35 m |
5.66 m x 3.35 m |
|
Basement |
Laundry Room |
3.4 m |
1.96 m |
3.4 m x 1.96 m |
|
Main Level |
Dining Room |
3.4 m |
3.1 m |
3.4 m x 3.1 m |
|
Main Level |
Living Room |
4.76 m |
3.61 m |
4.76 m x 3.61 m |
|
Main Level |
Primary Bedroom |
3.76 m |
3.53 m |
3.76 m x 3.53 m |
|
Upper Level |
Bedroom 2 |
3.78 m |
3.53 m |
3.78 m x 3.53 m |
|
Upper Level |
Bedroom 3 |
3.33 m |
3.02 m |
3.33 m x 3.02 m |
https://www.realtor.ca/real-estate/27661629/10-fleetwood-avenue-toronto-rustic-rustic




