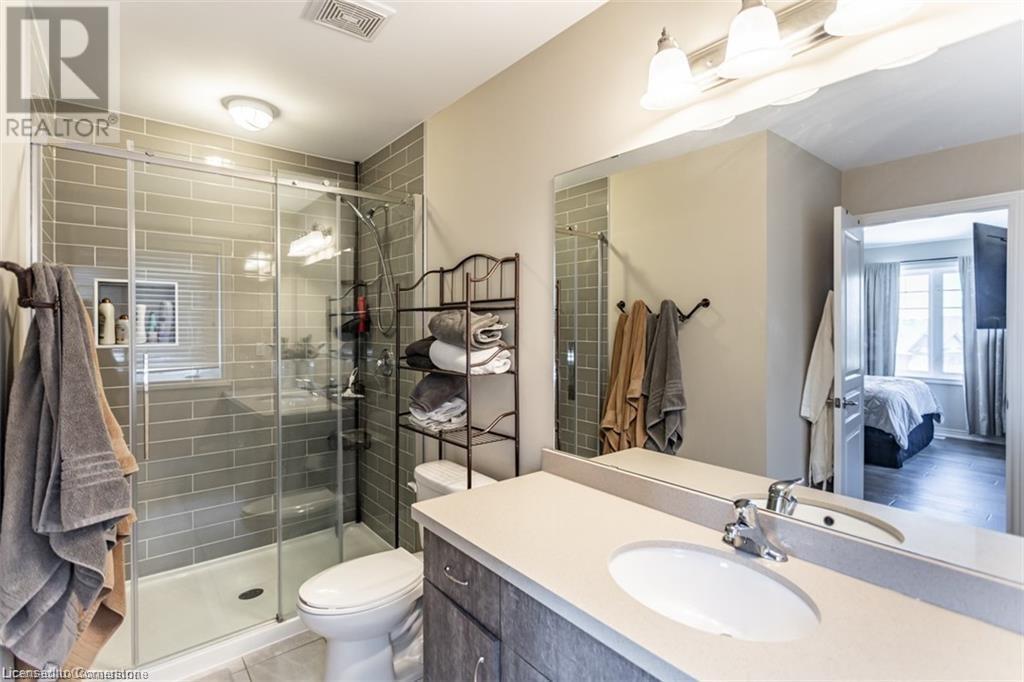(855) 500-SOLD
Info@SearchRealty.ca
10 Egleston Lane Home For Sale Ancaster, Ontario L9G 0G7
40685689
Instantly Display All Photos
Complete this form to instantly display all photos and information. View as many properties as you wish.
2 Bedroom
3 Bathroom
1405 sqft
Central Air Conditioning
Forced Air
$2,700 Monthly
This beautiful 2 bed plus den townhome in a desirable area of Ancaster is waiting for you! Vacant and ready to move in, great location close to the highway and shopping. Credit check, references, proof of employment all required with application. (id:34792)
Property Details
| MLS® Number | 40685689 |
| Property Type | Single Family |
| Amenities Near By | Shopping |
| Equipment Type | Water Heater |
| Features | Paved Driveway |
| Parking Space Total | 2 |
| Rental Equipment Type | Water Heater |
Building
| Bathroom Total | 3 |
| Bedrooms Above Ground | 2 |
| Bedrooms Total | 2 |
| Basement Type | None |
| Construction Style Attachment | Attached |
| Cooling Type | Central Air Conditioning |
| Exterior Finish | Brick, Stone, Stucco |
| Foundation Type | Poured Concrete |
| Half Bath Total | 1 |
| Heating Fuel | Natural Gas |
| Heating Type | Forced Air |
| Size Interior | 1405 Sqft |
| Type | Row / Townhouse |
| Utility Water | Municipal Water |
Parking
| Attached Garage |
Land
| Access Type | Highway Access |
| Acreage | No |
| Land Amenities | Shopping |
| Sewer | Municipal Sewage System |
| Size Frontage | 22 Ft |
| Size Total Text | Under 1/2 Acre |
| Zoning Description | R1 |
Rooms
| Level | Type | Length | Width | Dimensions |
|---|---|---|---|---|
| Second Level | Bonus Room | Measurements not available | ||
| Second Level | Laundry Room | Measurements not available | ||
| Second Level | 2pc Bathroom | Measurements not available | ||
| Second Level | Living Room | 11'9'' x 15'0'' | ||
| Second Level | Dining Room | 9'9'' x 9'9'' | ||
| Second Level | Kitchen | 9'4'' x 7'6'' | ||
| Third Level | Bedroom | 10'5'' x 9'6'' | ||
| Third Level | 4pc Bathroom | Measurements not available | ||
| Third Level | 3pc Bathroom | Measurements not available | ||
| Third Level | Primary Bedroom | 10'6'' x 13'1'' |
https://www.realtor.ca/real-estate/27744081/10-egleston-lane-ancaster













