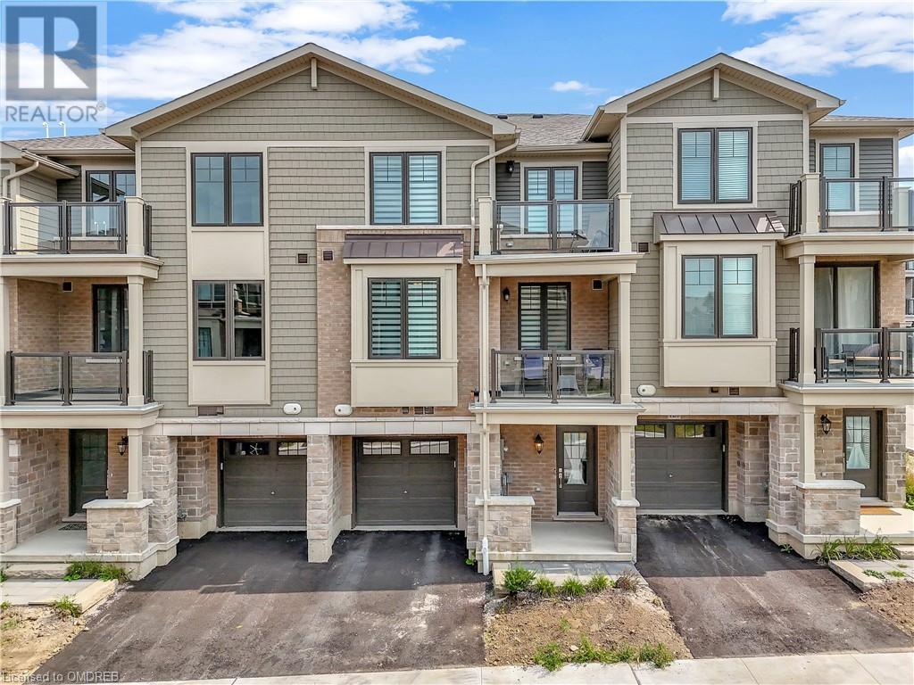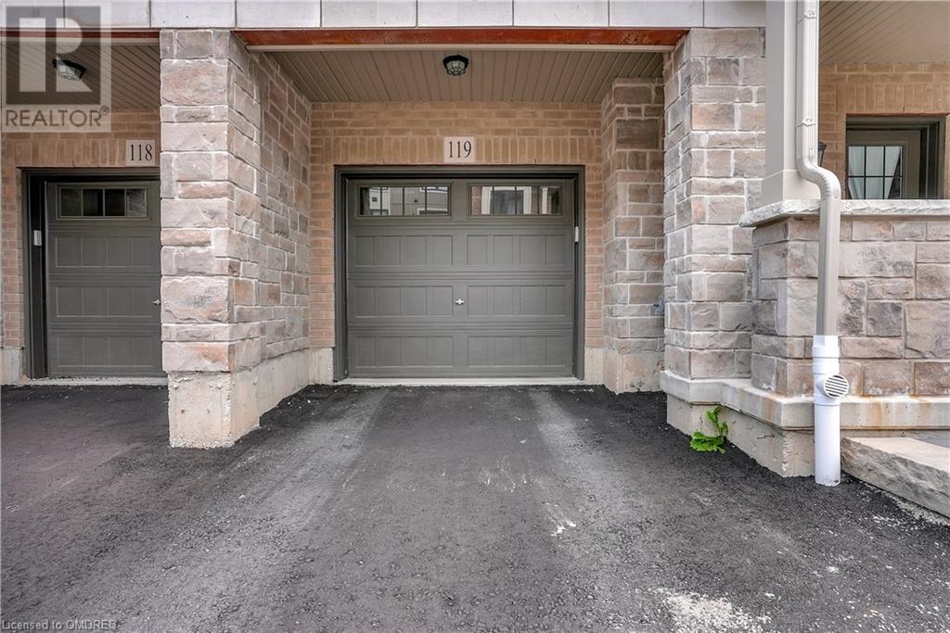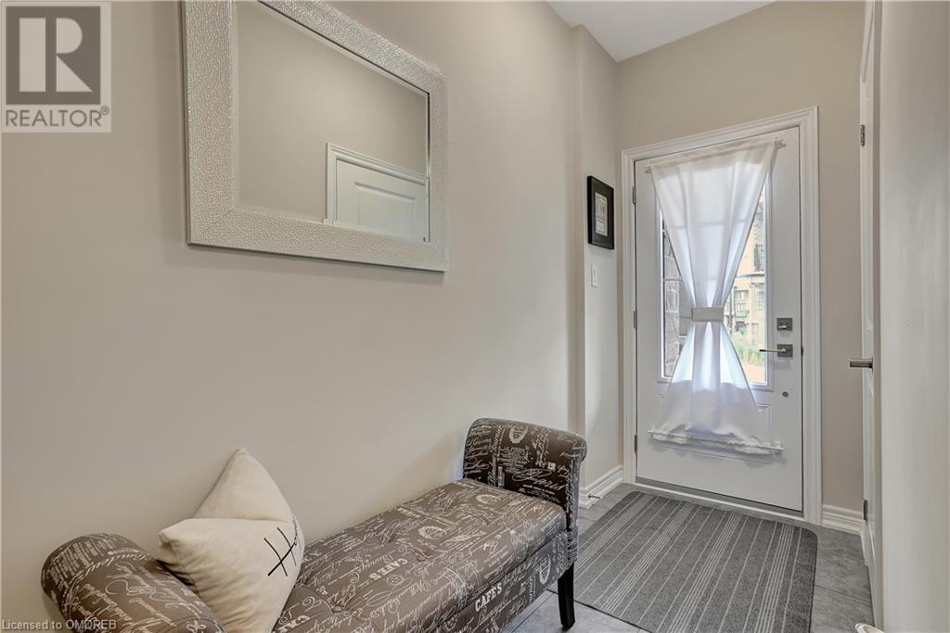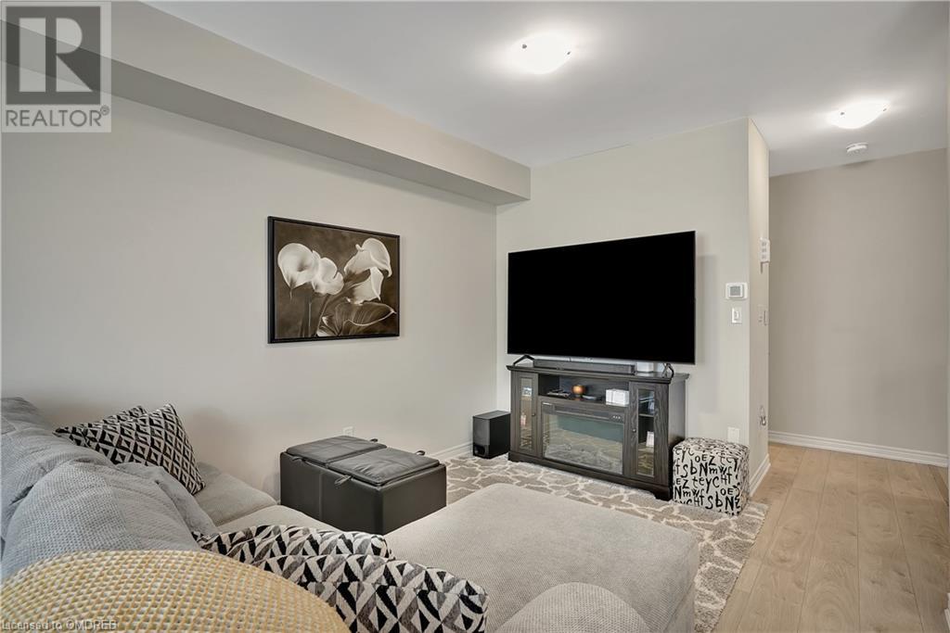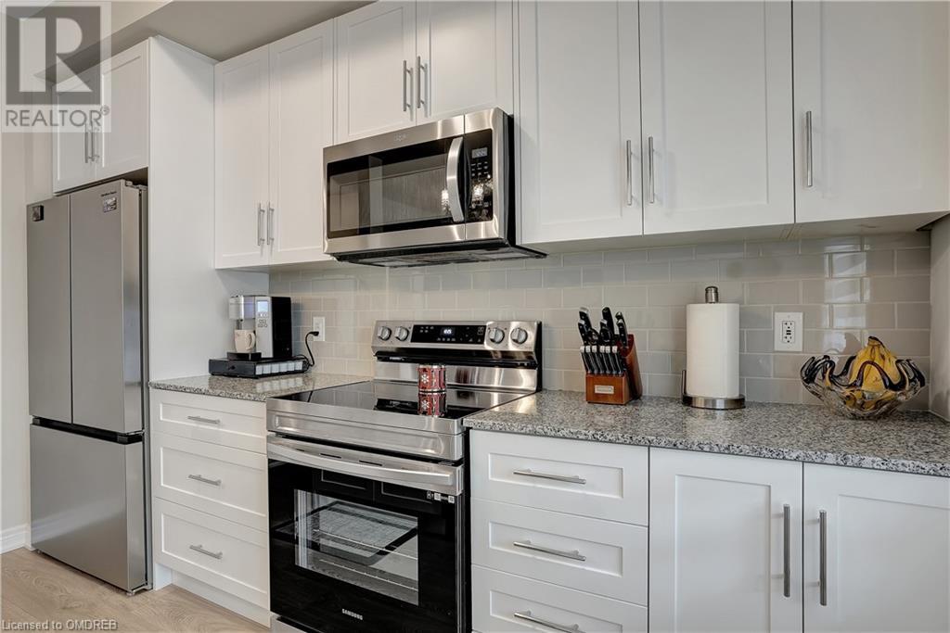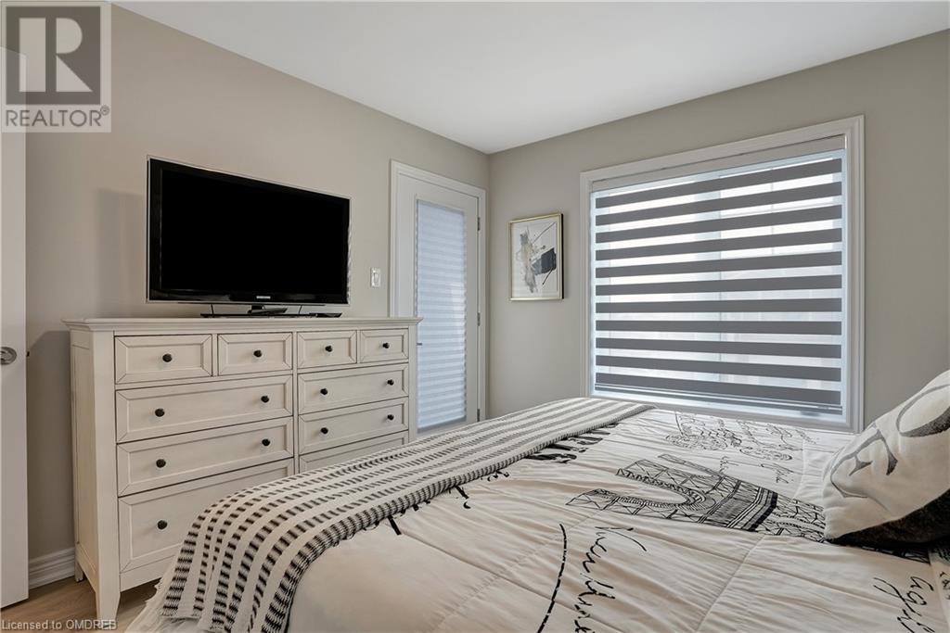2 Bedroom
2 Bathroom
1358 sqft
3 Level
Central Air Conditioning
Forced Air
$2,650 Monthly
Insurance
Welcome to unit 119 on 10 Birmingham Drive! This stunning, 1 year old unit features functional, open concept, multi level 2 bedrooms, 1 full (4 piece) and 1 (2 piece) bathrooms. Practical layout, professionally designed, carpet free Townhome. Largest model of all 2 bedrooms units available from the builder. Second level offers 10 foot ceilings, beautiful modern kitchen cabinets, S/S appliances, quartz countertops and island. Convenient walk-out to the deck/balcony. Living/Dining has plenty of room for relaxing and entertaining. Master bedroom offers great size walk-in closet, private access to second balcony. Garage door opener and convenient inside entry. Minutes away from Highway, shopping centers and other amenities! Do not miss this great opportunity! (id:34792)
Property Details
|
MLS® Number
|
40680889 |
|
Property Type
|
Single Family |
|
Amenities Near By
|
Public Transit, Schools |
|
Equipment Type
|
Furnace, Other, Water Heater |
|
Parking Space Total
|
2 |
|
Rental Equipment Type
|
Furnace, Other, Water Heater |
Building
|
Bathroom Total
|
2 |
|
Bedrooms Above Ground
|
2 |
|
Bedrooms Total
|
2 |
|
Appliances
|
Dishwasher, Dryer, Refrigerator, Stove, Washer, Microwave Built-in, Window Coverings, Garage Door Opener |
|
Architectural Style
|
3 Level |
|
Basement Type
|
None |
|
Constructed Date
|
2023 |
|
Construction Style Attachment
|
Attached |
|
Cooling Type
|
Central Air Conditioning |
|
Exterior Finish
|
Stone, Vinyl Siding |
|
Fire Protection
|
Smoke Detectors |
|
Foundation Type
|
Poured Concrete |
|
Half Bath Total
|
1 |
|
Heating Fuel
|
Natural Gas |
|
Heating Type
|
Forced Air |
|
Stories Total
|
3 |
|
Size Interior
|
1358 Sqft |
|
Type
|
Row / Townhouse |
|
Utility Water
|
Municipal Water |
Parking
Land
|
Access Type
|
Road Access, Highway Access |
|
Acreage
|
No |
|
Land Amenities
|
Public Transit, Schools |
|
Sewer
|
Municipal Sewage System |
|
Size Depth
|
42 Ft |
|
Size Frontage
|
21 Ft |
|
Size Total Text
|
Under 1/2 Acre |
|
Zoning Description
|
Rm3 |
Rooms
| Level |
Type |
Length |
Width |
Dimensions |
|
Second Level |
2pc Bathroom |
|
|
Measurements not available |
|
Second Level |
Kitchen |
|
|
12'0'' x 7'7'' |
|
Second Level |
Living Room |
|
|
20'5'' x 12'0'' |
|
Third Level |
4pc Bathroom |
|
|
Measurements not available |
|
Third Level |
Bedroom |
|
|
10'8'' x 8'5'' |
|
Third Level |
Primary Bedroom |
|
|
12'0'' x 12'0'' |
|
Main Level |
Foyer |
|
|
11'12'' x 4'0'' |
https://www.realtor.ca/real-estate/27682329/10-birmingham-drive-unit-119-cambridge


