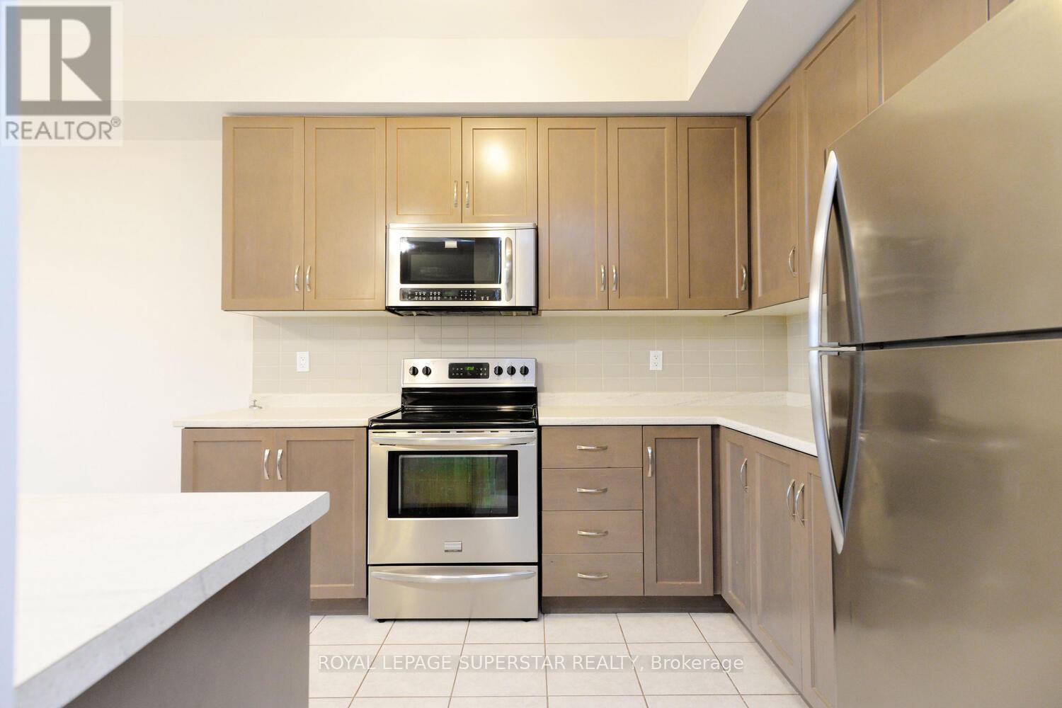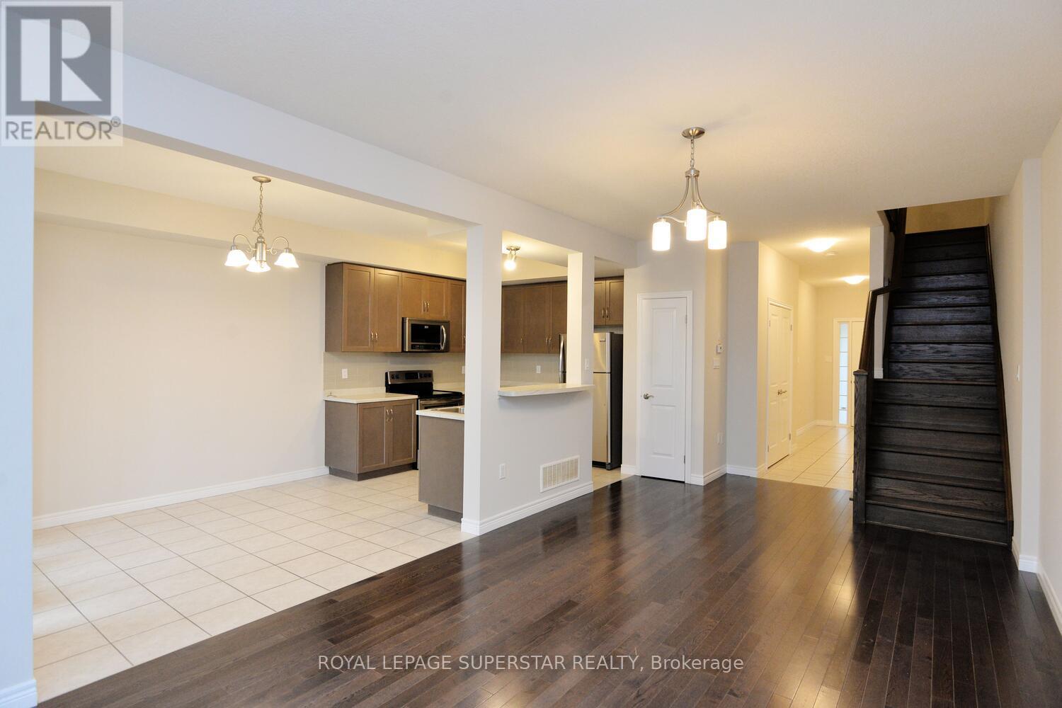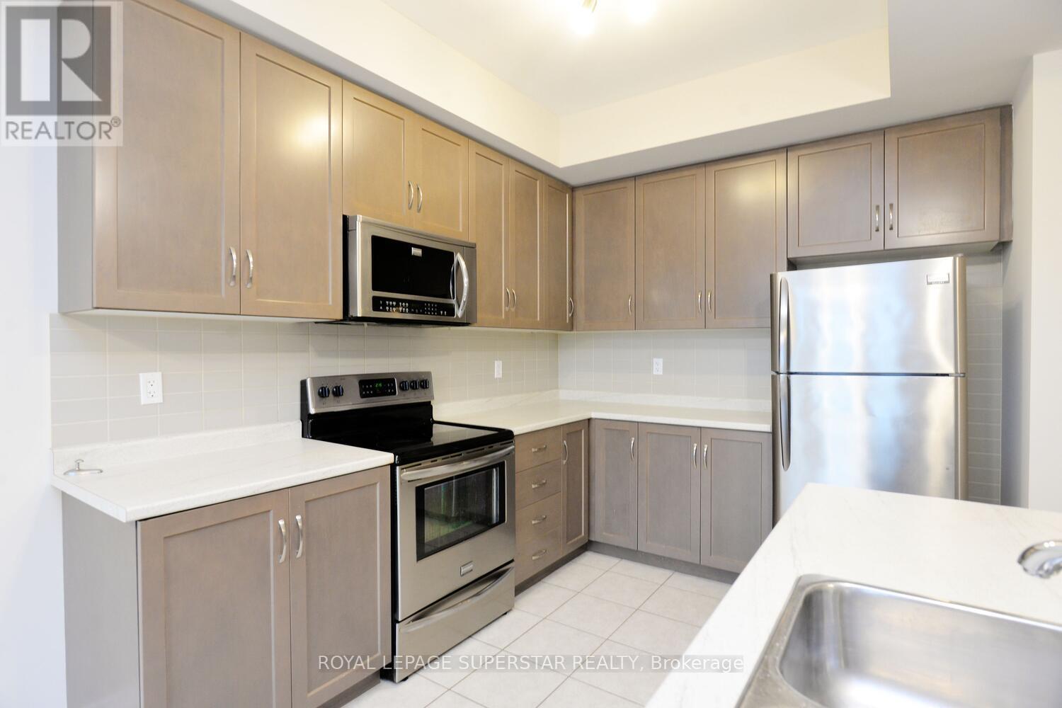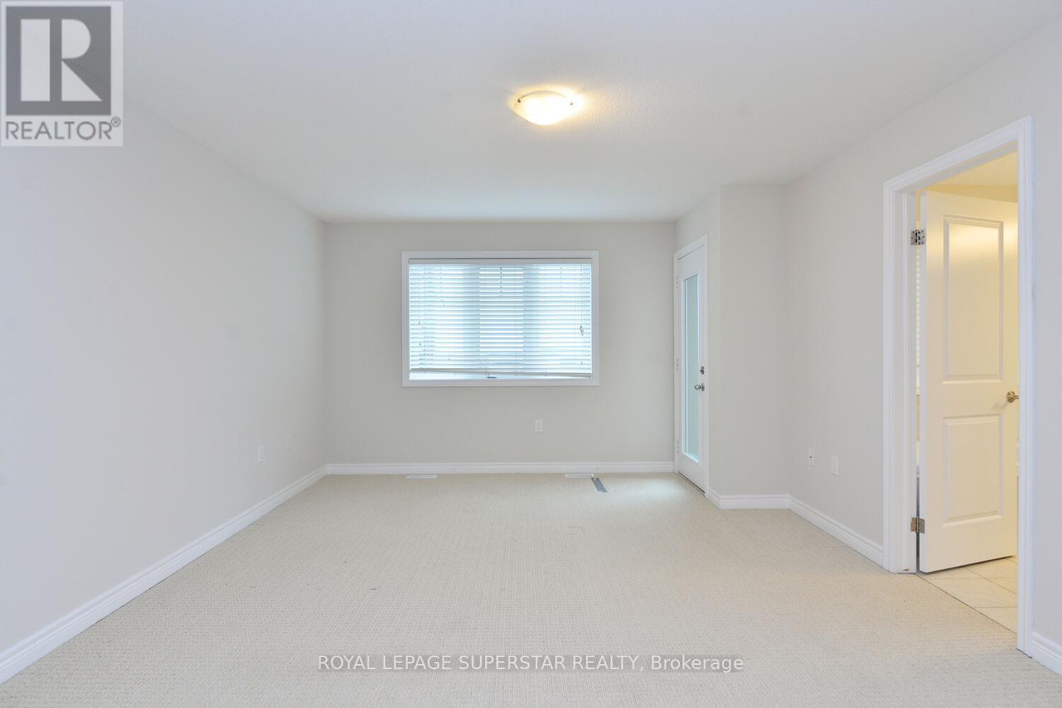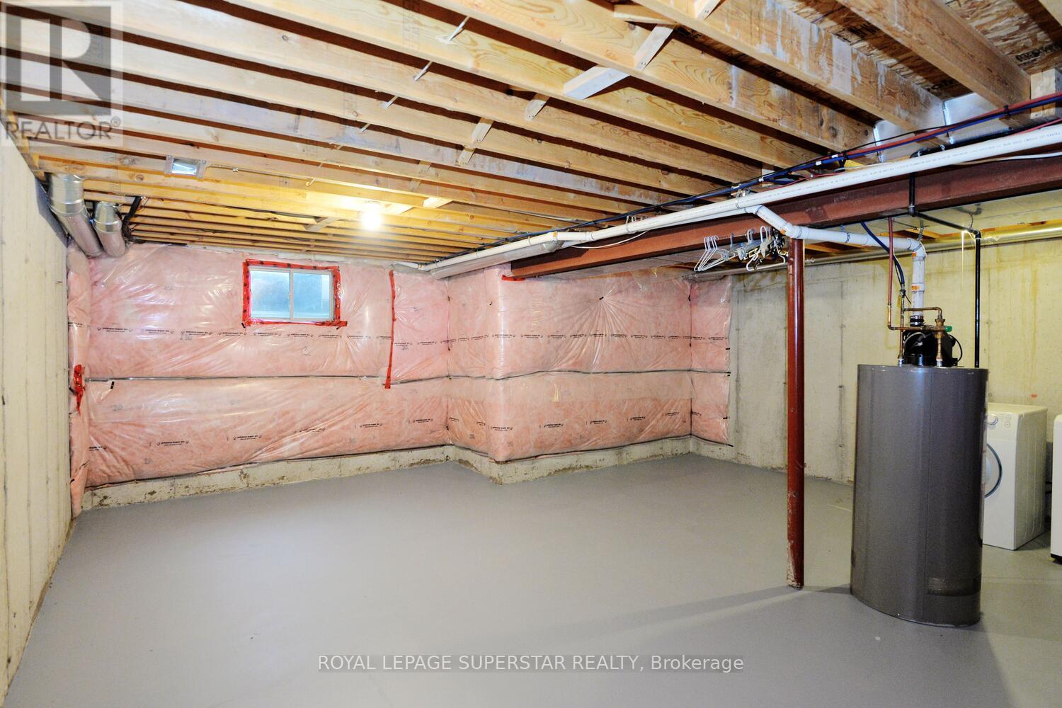(855) 500-SOLD
Info@SearchRealty.ca
10 - 7 Lakelawn Road Home For Sale Grimsby (541 - Grimsby West), Ontario L3M 0E9
X10429560
Instantly Display All Photos
Complete this form to instantly display all photos and information. View as many properties as you wish.
3 Bedroom
3 Bathroom
Central Air Conditioning
Forced Air
$649,000Maintenance, Parcel of Tied Land
$110 Monthly
Maintenance, Parcel of Tied Land
$110 MonthlyTownhome In A Lakeside Community In Grimsby With Breathtaking Lake Views and very Functional layout. This Freshly Painted has a lot of natural Natural Light with Big Windows. Main Floor Features 9-Foot Ceilings, An Open-Concept Kitchen. Master Bedroom Offers 4-PieceEnsuite, Spacious Walk-In Closet, And Access To A Balcony With Stunning Lake Ontario Views. The Basement is unfinished and ready to finish by the buyer as per your own design and Vision. (id:34792)
Property Details
| MLS® Number | X10429560 |
| Property Type | Single Family |
| Community Name | 541 - Grimsby West |
| Parking Space Total | 2 |
Building
| Bathroom Total | 3 |
| Bedrooms Above Ground | 3 |
| Bedrooms Total | 3 |
| Appliances | Dishwasher, Dryer, Microwave, Oven, Refrigerator, Washer |
| Basement Development | Unfinished |
| Basement Type | N/a (unfinished) |
| Construction Style Attachment | Attached |
| Cooling Type | Central Air Conditioning |
| Exterior Finish | Brick, Stone |
| Flooring Type | Tile |
| Foundation Type | Unknown |
| Half Bath Total | 1 |
| Heating Fuel | Natural Gas |
| Heating Type | Forced Air |
| Stories Total | 2 |
| Type | Row / Townhouse |
| Utility Water | Municipal Water |
Parking
| Attached Garage |
Land
| Acreage | No |
| Sewer | Sanitary Sewer |
| Size Depth | 79 Ft ,8 In |
| Size Frontage | 21 Ft ,5 In |
| Size Irregular | 21.49 X 79.72 Ft |
| Size Total Text | 21.49 X 79.72 Ft |
Rooms
| Level | Type | Length | Width | Dimensions |
|---|---|---|---|---|
| Second Level | Primary Bedroom | 5.41 m | 3.91 m | 5.41 m x 3.91 m |
| Second Level | Bedroom 2 | 2.92 m | 2.87 m | 2.92 m x 2.87 m |
| Second Level | Bedroom 3 | 3.35 m | 3.18 m | 3.35 m x 3.18 m |
| Main Level | Foyer | 3.38 m | 2.4629 m | 3.38 m x 2.4629 m |
| Main Level | Living Room | 5.64 m | 3.4 m | 5.64 m x 3.4 m |
| Main Level | Kitchen | 3.05 m | 2.67 m | 3.05 m x 2.67 m |
| Main Level | Eating Area | 3.05 m | 2.67 m | 3.05 m x 2.67 m |








