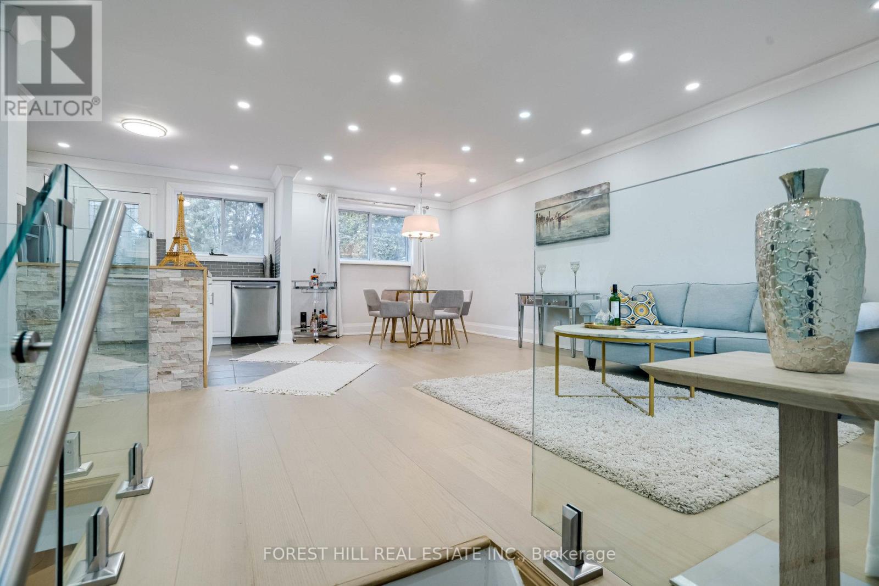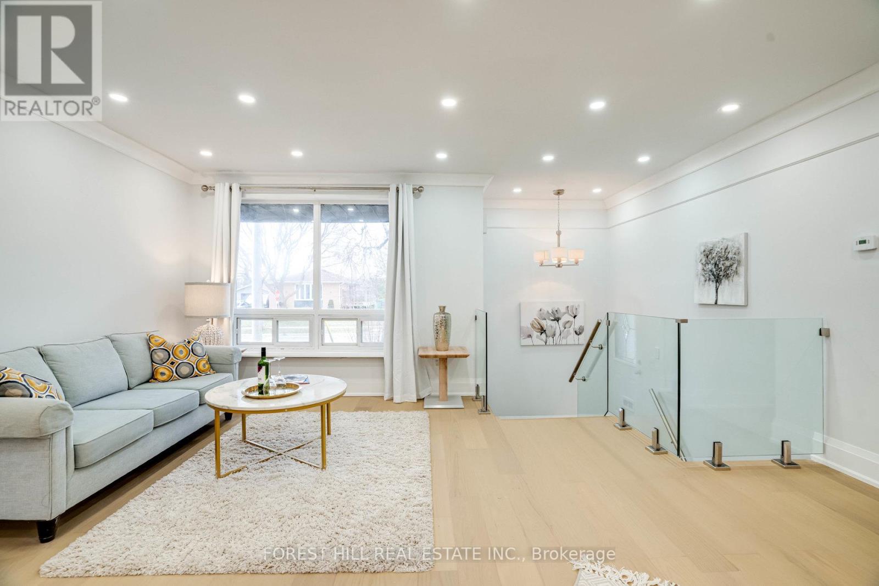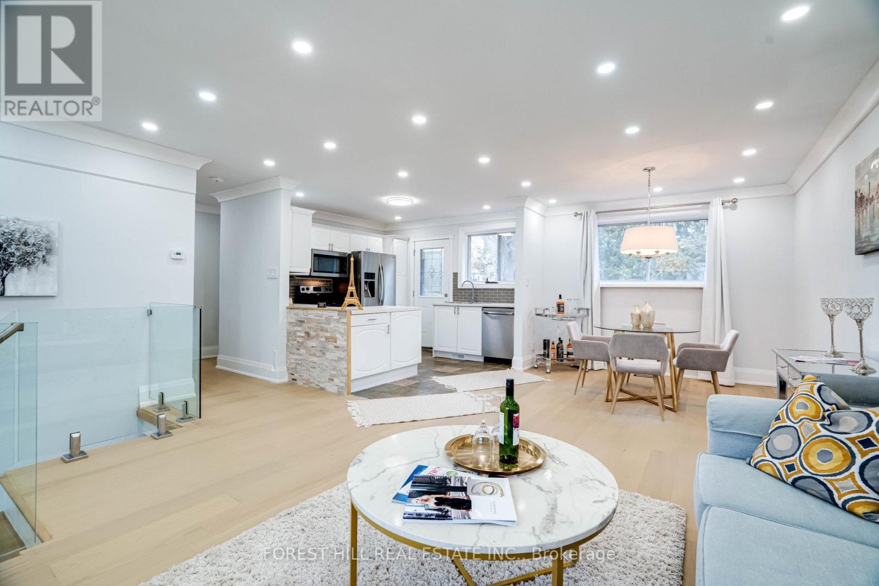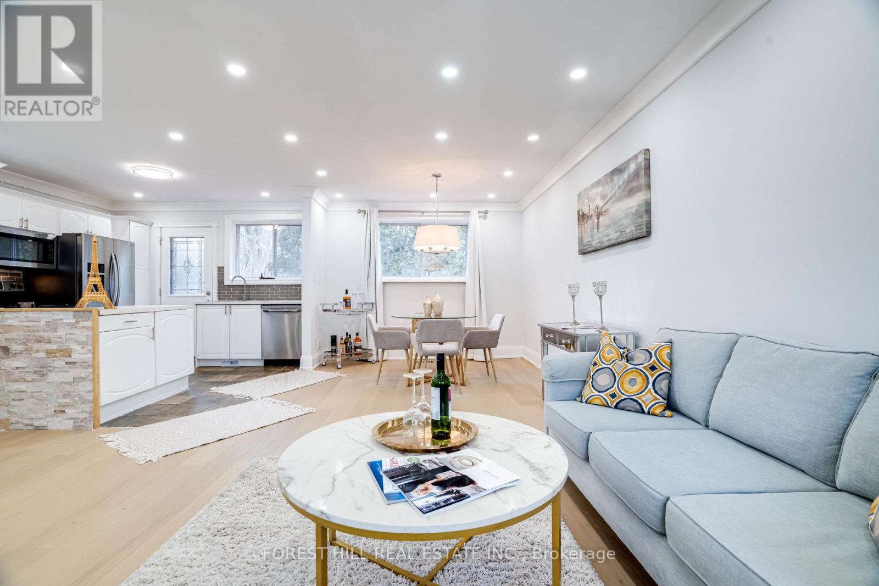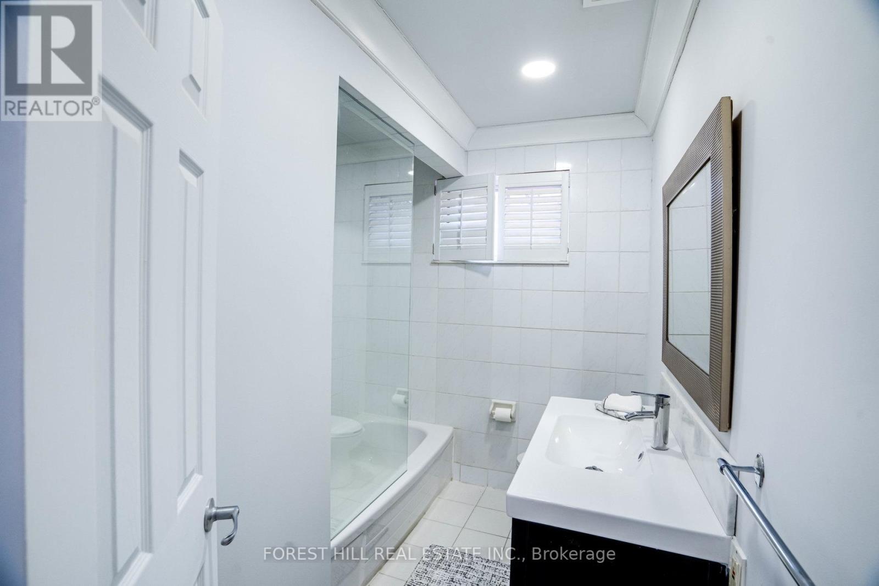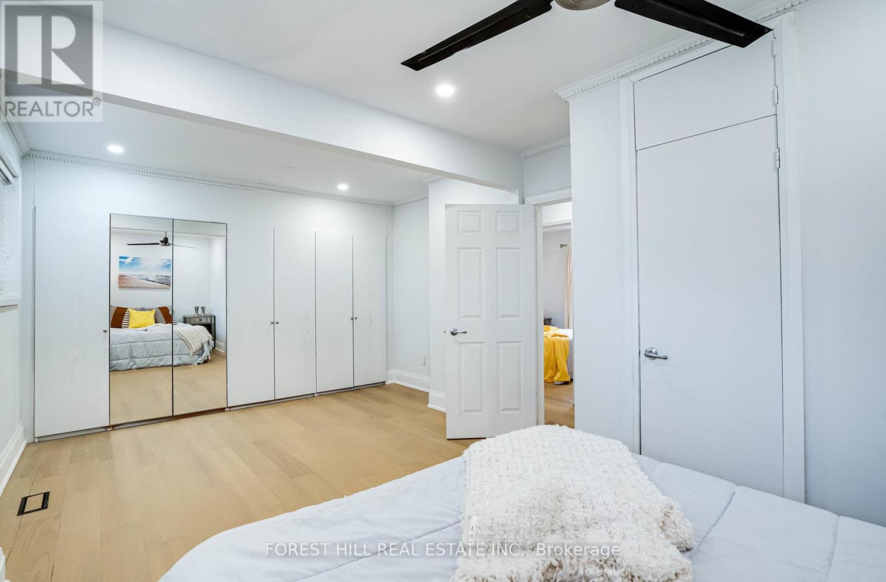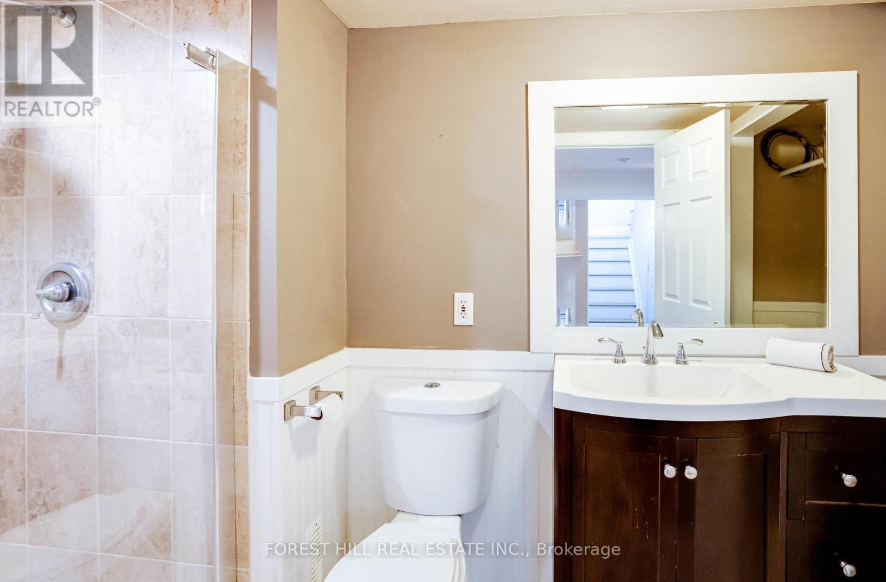4 Bedroom
2 Bathroom
Bungalow
Central Air Conditioning
Forced Air
$3,700 Monthly
Tastefully & Prof. Renovated (2022) - a MUST SEE; Open Concept, Solid brick bungalow on a Larger70' wide fully fenced pool size backyard surrounded by mature trees; great privacy. Eng. Hdwd.floors, pot lights, Glass &SS railing, Solid wood crown molding &trim, Updated kitchen, walk-out tolarge deck. 2 bdrms upstairs (Used to be 3) with 3pc bath, s/s fridge, s/s stove, s/s microwave,s/s b/i dw, 2 bdrms downstairs,3pc bath & rec. room. elfs, window covering **** EXTRAS **** Mins from Shopping, Theater, Elite public & private schools & high-end shopping & dining surrounded by parkland and trail. SS appliances, all existing window coverings and lighting (id:34792)
Property Details
|
MLS® Number
|
N11451462 |
|
Property Type
|
Single Family |
|
Community Name
|
Aurora Highlands |
|
Amenities Near By
|
Park, Public Transit, Schools |
|
Community Features
|
School Bus |
|
Parking Space Total
|
3 |
Building
|
Bathroom Total
|
2 |
|
Bedrooms Above Ground
|
2 |
|
Bedrooms Below Ground
|
2 |
|
Bedrooms Total
|
4 |
|
Architectural Style
|
Bungalow |
|
Basement Development
|
Finished |
|
Basement Type
|
N/a (finished) |
|
Construction Style Attachment
|
Detached |
|
Cooling Type
|
Central Air Conditioning |
|
Exterior Finish
|
Brick |
|
Flooring Type
|
Hardwood, Ceramic |
|
Foundation Type
|
Concrete |
|
Heating Fuel
|
Natural Gas |
|
Heating Type
|
Forced Air |
|
Stories Total
|
1 |
|
Type
|
House |
|
Utility Water
|
Municipal Water |
Land
|
Acreage
|
No |
|
Fence Type
|
Fenced Yard |
|
Land Amenities
|
Park, Public Transit, Schools |
|
Sewer
|
Sanitary Sewer |
|
Size Depth
|
112 Ft |
|
Size Frontage
|
70 Ft |
|
Size Irregular
|
70 X 112 Ft |
|
Size Total Text
|
70 X 112 Ft |
Rooms
| Level |
Type |
Length |
Width |
Dimensions |
|
Lower Level |
Recreational, Games Room |
6.4 m |
3.35 m |
6.4 m x 3.35 m |
|
Lower Level |
Bedroom |
3.81 m |
3.2 m |
3.81 m x 3.2 m |
|
Lower Level |
Bedroom |
3.81 m |
2.89 m |
3.81 m x 2.89 m |
|
Main Level |
Living Room |
3.66 m |
3.05 m |
3.66 m x 3.05 m |
|
Main Level |
Dining Room |
2.89 m |
3.05 m |
2.89 m x 3.05 m |
|
Main Level |
Kitchen |
3.35 m |
3.2 m |
3.35 m x 3.2 m |
|
Main Level |
Primary Bedroom |
6.1 m |
3.66 m |
6.1 m x 3.66 m |
|
Main Level |
Bedroom 2 |
3.66 m |
2.44 m |
3.66 m x 2.44 m |
https://www.realtor.ca/real-estate/27693884/1-willis-drive-aurora-aurora-highlands-aurora-highlands





