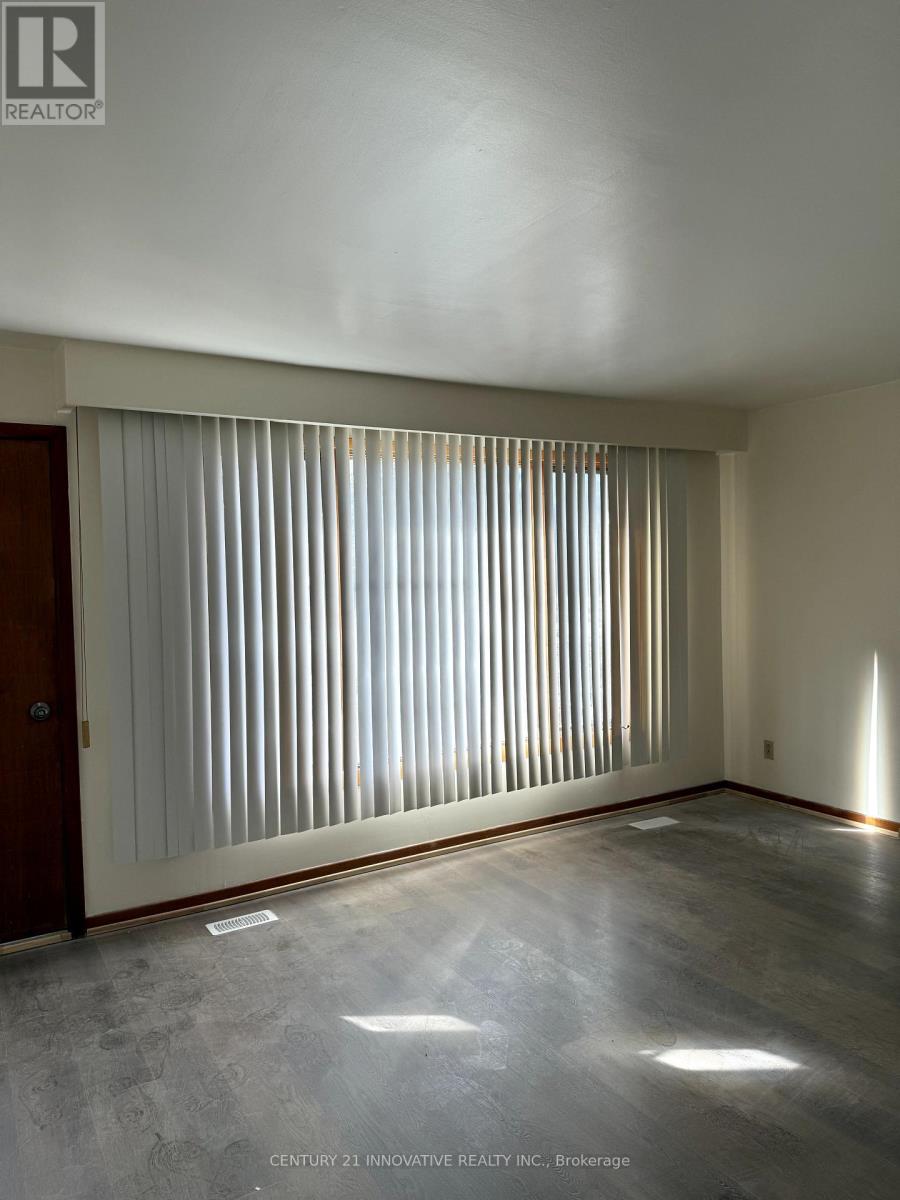(855) 500-SOLD
Info@SearchRealty.ca
1 Russell Mason Court Home For Sale Caledon (Caledon East), Ontario L7C 1G6
W11901889
Instantly Display All Photos
Complete this form to instantly display all photos and information. View as many properties as you wish.
3 Bedroom
2 Bathroom
Bungalow
Central Air Conditioning
Forced Air
$3,190 Monthly
Location!! Located In A Highly Sought After Pocket Of Caledon East, Close To Community Complex Park, Schools And Library. Pet Friendly Home With Spacious Outdoor Space Situated In A Cul De Sac. Long Private 8 Car Driveway. (id:34792)
Property Details
| MLS® Number | W11901889 |
| Property Type | Single Family |
| Community Name | Caledon East |
| Amenities Near By | Place Of Worship, Public Transit, Park |
| Community Features | Community Centre, School Bus |
| Parking Space Total | 9 |
Building
| Bathroom Total | 2 |
| Bedrooms Above Ground | 3 |
| Bedrooms Total | 3 |
| Architectural Style | Bungalow |
| Basement Development | Finished |
| Basement Type | N/a (finished) |
| Construction Style Attachment | Detached |
| Cooling Type | Central Air Conditioning |
| Exterior Finish | Brick |
| Half Bath Total | 1 |
| Heating Fuel | Oil |
| Heating Type | Forced Air |
| Stories Total | 1 |
| Type | House |
| Utility Water | Municipal Water |
Parking
| Attached Garage |
Land
| Acreage | No |
| Land Amenities | Place Of Worship, Public Transit, Park |
| Sewer | Septic System |
| Size Depth | 106 Ft |
| Size Frontage | 133 Ft |
| Size Irregular | 133 X 106 Ft |
| Size Total Text | 133 X 106 Ft|under 1/2 Acre |
Rooms
| Level | Type | Length | Width | Dimensions |
|---|---|---|---|---|
| Main Level | Living Room | 6.4 m | 5.5 m | 6.4 m x 5.5 m |
| Main Level | Kitchen | 6.7 m | 3.1 m | 6.7 m x 3.1 m |
| Main Level | Bedroom | 4 m | 3.3 m | 4 m x 3.3 m |
| Main Level | Bedroom 2 | 3 m | 3 m | 3 m x 3 m |
| Main Level | Bedroom 3 | 5.5 m | 5 m | 5.5 m x 5 m |
| Main Level | Dining Room | 3.3 m | 4.4 m | 3.3 m x 4.4 m |
https://www.realtor.ca/real-estate/27756351/1-russell-mason-court-caledon-caledon-east-caledon-east












