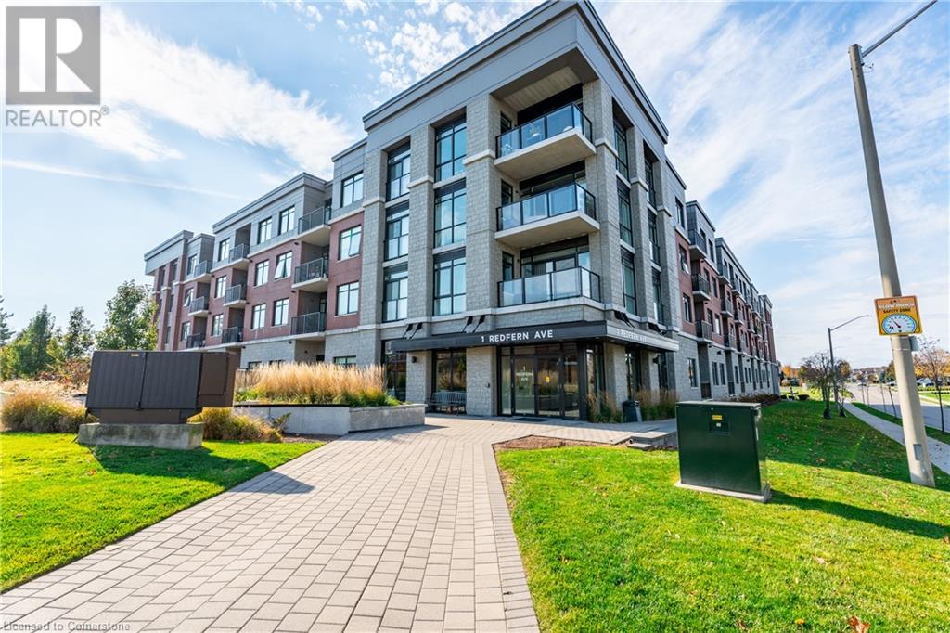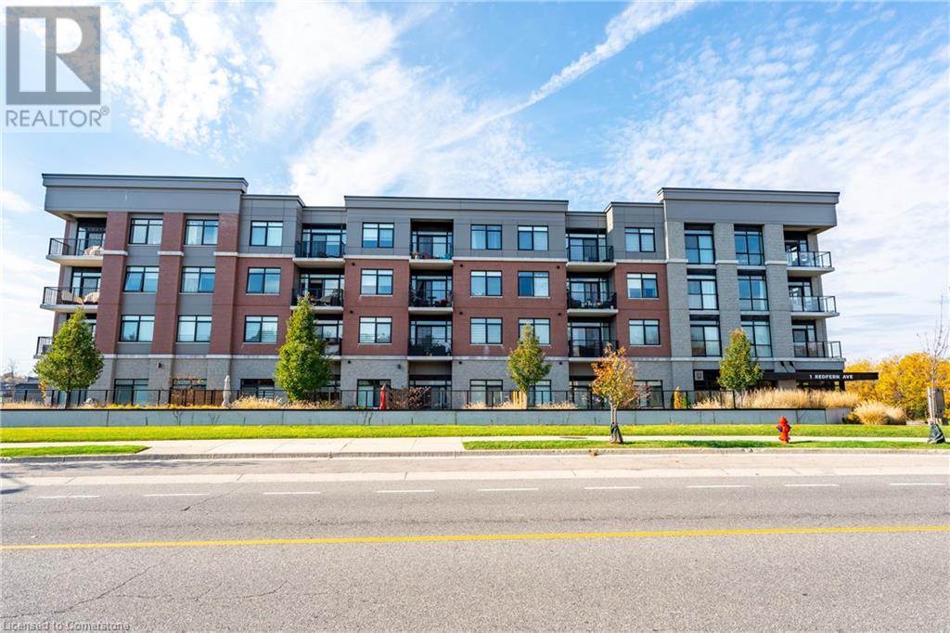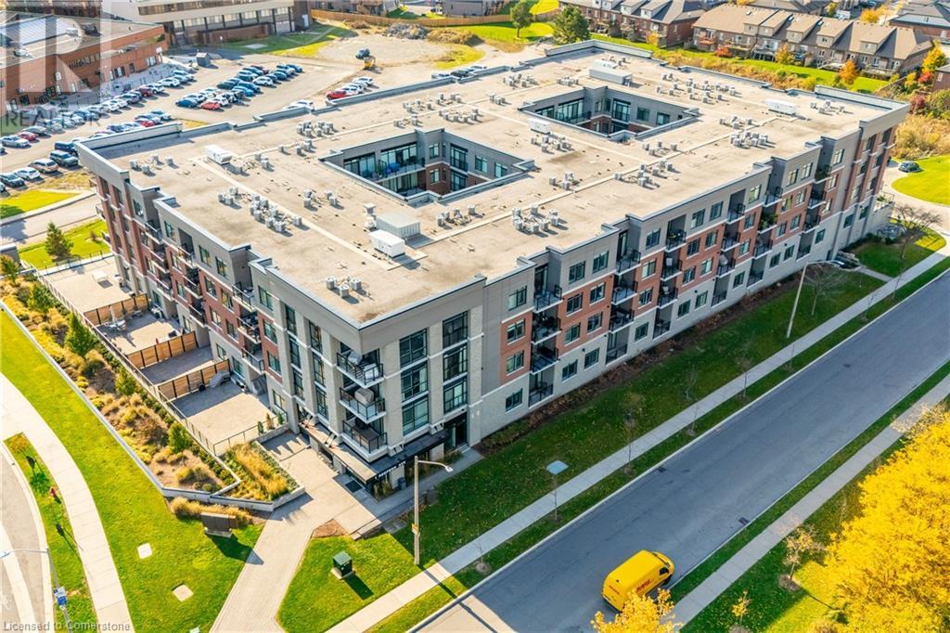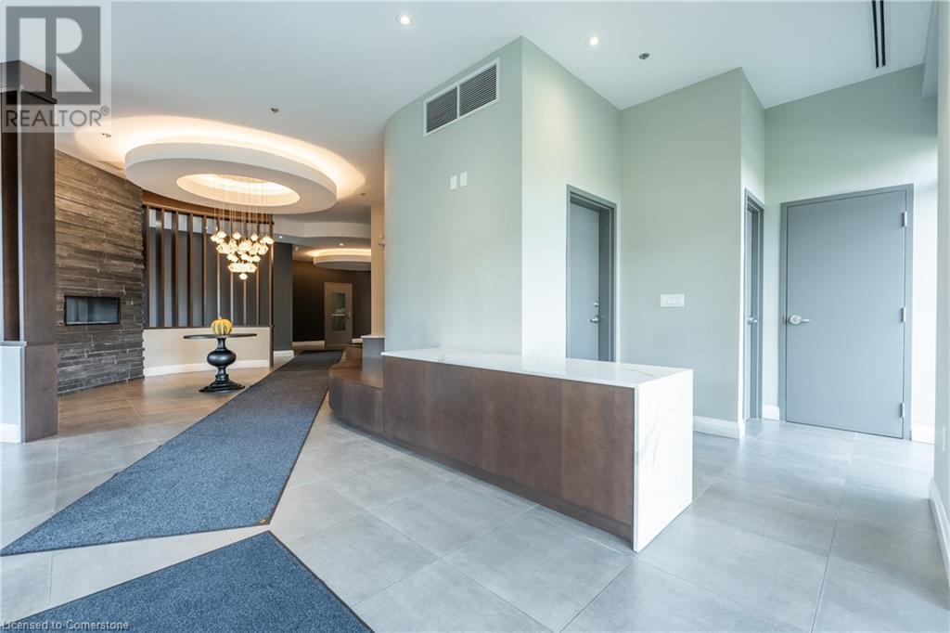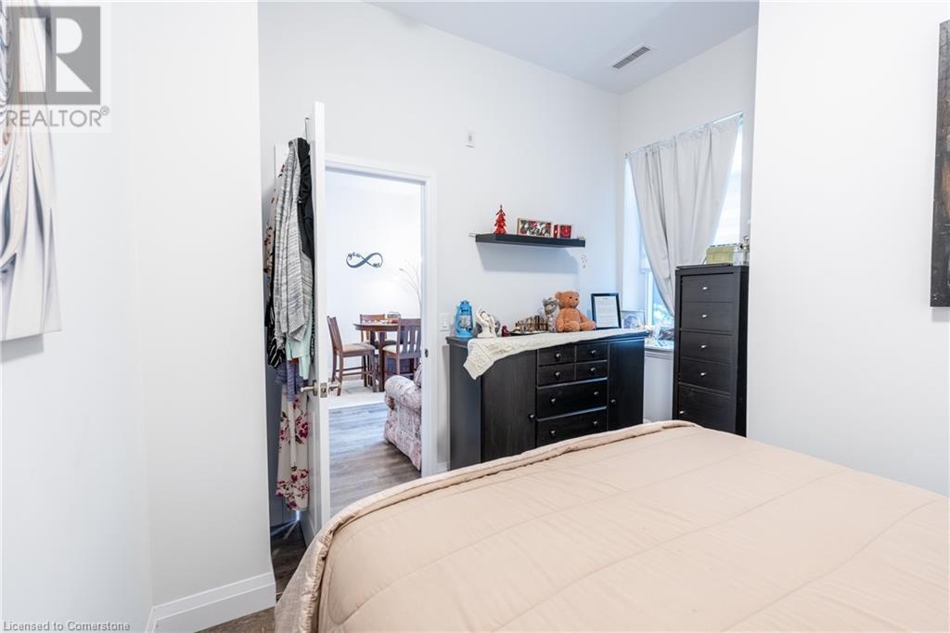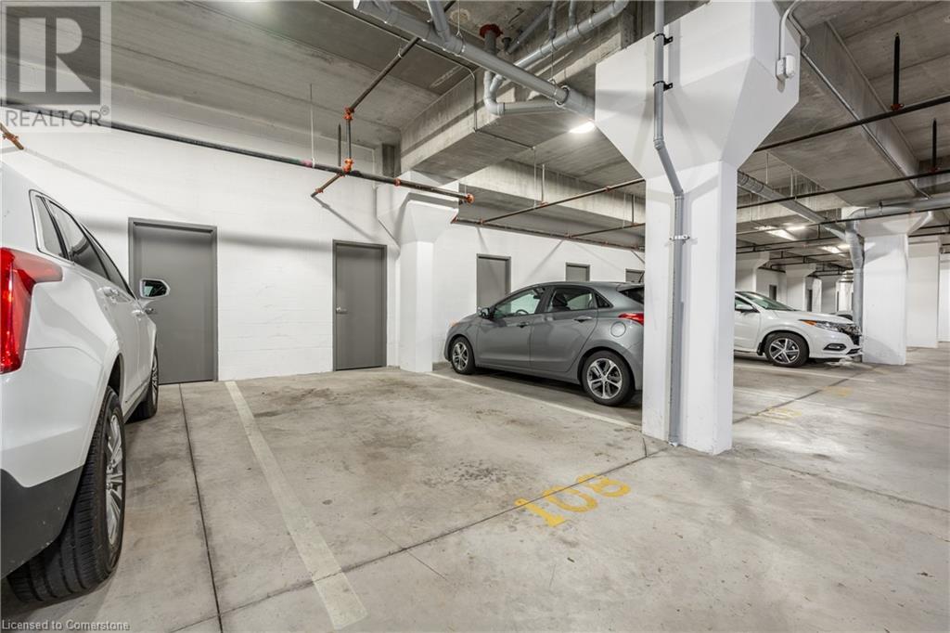1 Redfern Avenue Unit# 102 Home For Sale Hamilton, Ontario L9C 7S6
40674525
Instantly Display All Photos
Complete this form to instantly display all photos and information. View as many properties as you wish.
$574,900Maintenance,
$326.14 Monthly
Maintenance,
$326.14 MonthlyWelcome to Scenic Trails, an exquisite luxury condominium nestled in Hamilton’s desirable Scenic Brow neighborhood. Enjoy the perfect blend of natural beauty and urban convenience, with easy access to Chedoke hiking trails, waterfalls, and an array of local amenities. Suite #102 offers a modern, open-concept layout filled with natural light, featuring 10-foot ceilings, sleek laminate flooring, and high-end stainless steel appliances. The stylish kitchen includes a breakfast bar, and the convenience of in-suite laundry is provided with a stackable washer and dryer. This unit also includes a privately owned underground parking spot and a storage locker. Residents enjoy premium building amenities such as a fitness center, yoga studio, outdoor BBQ courtyard, party room, theater, games room, wine bar, and an upscale lobby lounge with a cozy fireplace. The spacious 130 sq ft terrace balcony overlooks the inner courtyard, perfect for relaxing or entertaining guests. (id:34792)
Property Details
| MLS® Number | 40674525 |
| Property Type | Single Family |
| Amenities Near By | Hospital, Park, Public Transit, Schools |
| Equipment Type | Furnace, Water Heater |
| Features | Conservation/green Belt, Balcony |
| Parking Space Total | 1 |
| Rental Equipment Type | Furnace, Water Heater |
| Storage Type | Locker |
Building
| Bathroom Total | 1 |
| Bedrooms Above Ground | 2 |
| Bedrooms Total | 2 |
| Amenities | Exercise Centre, Party Room |
| Appliances | Dishwasher, Dryer, Microwave, Stove, Washer, Window Coverings, Garage Door Opener |
| Basement Type | None |
| Construction Style Attachment | Attached |
| Cooling Type | Central Air Conditioning |
| Exterior Finish | Brick |
| Foundation Type | Poured Concrete |
| Heating Fuel | Natural Gas |
| Heating Type | Forced Air |
| Stories Total | 1 |
| Size Interior | 690 Sqft |
| Type | Apartment |
| Utility Water | Municipal Water |
Parking
| Underground | |
| Visitor Parking |
Land
| Access Type | Highway Access, Highway Nearby, Rail Access |
| Acreage | No |
| Land Amenities | Hospital, Park, Public Transit, Schools |
| Sewer | Municipal Sewage System |
| Size Total Text | Unknown |
| Zoning Description | De-2/s-1734, P5 |
Rooms
| Level | Type | Length | Width | Dimensions |
|---|---|---|---|---|
| Main Level | Bedroom | 10'1'' x 9'9'' | ||
| Main Level | Primary Bedroom | 12'2'' x 11'1'' | ||
| Main Level | 4pc Bathroom | Measurements not available | ||
| Main Level | Living Room/dining Room | 13'4'' x 11'5'' | ||
| Main Level | Kitchen | 15'9'' x 8'9'' |
https://www.realtor.ca/real-estate/27623736/1-redfern-avenue-unit-102-hamilton


