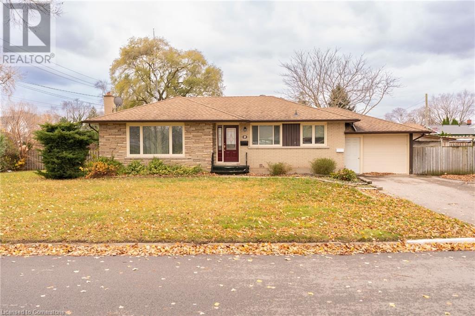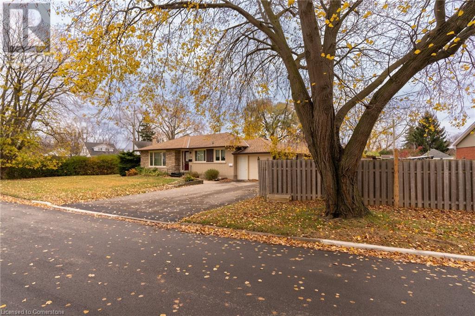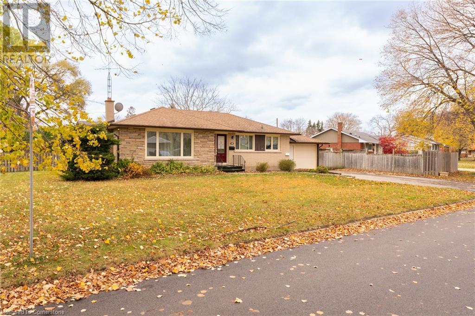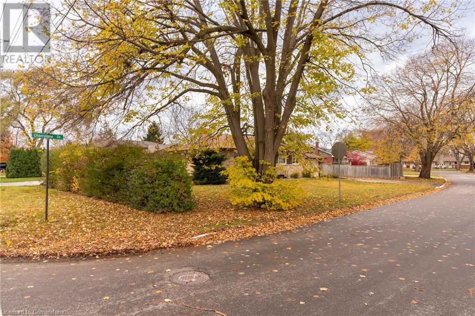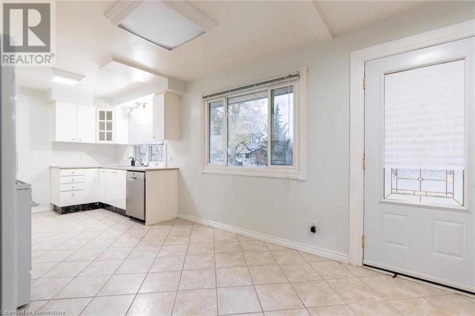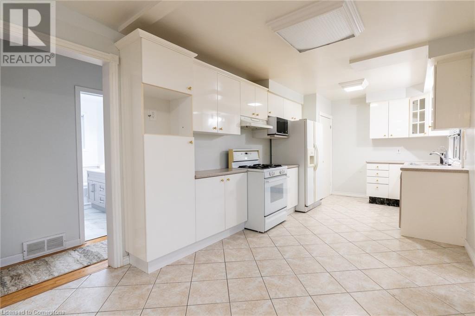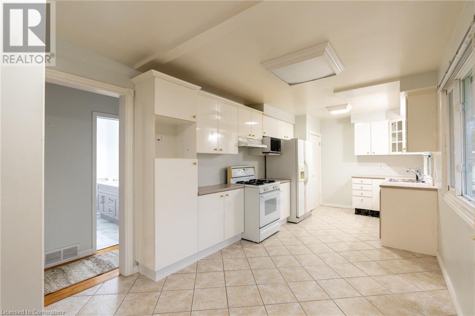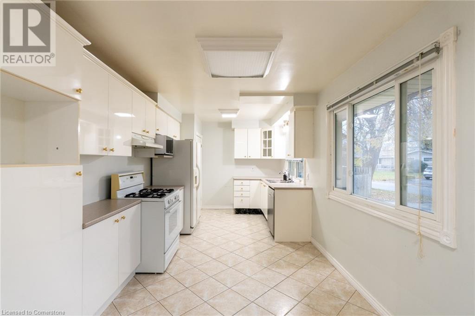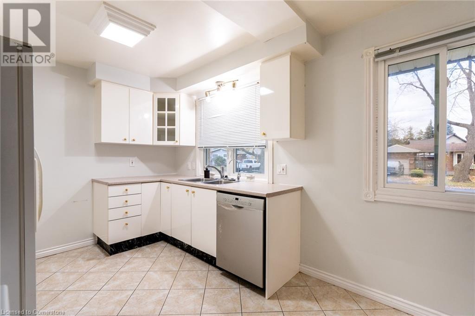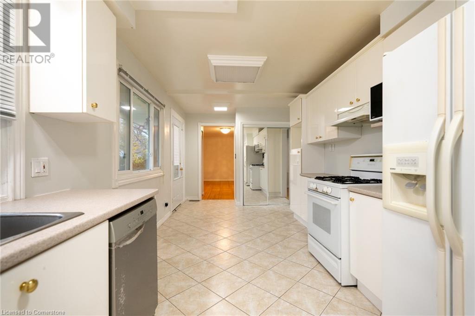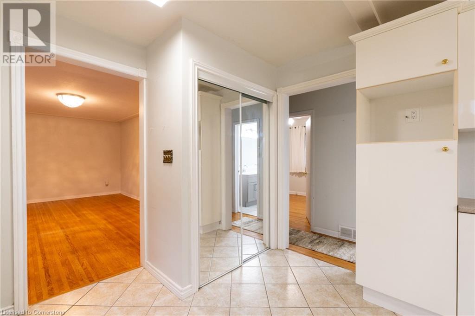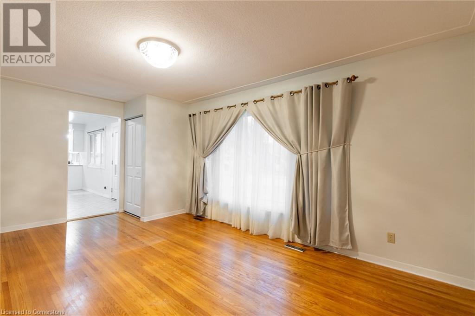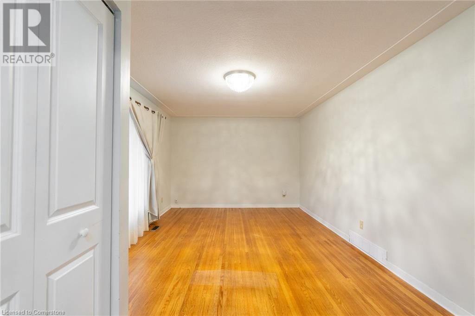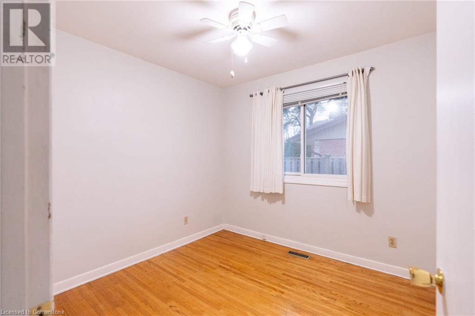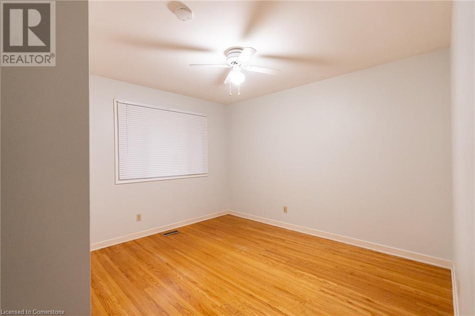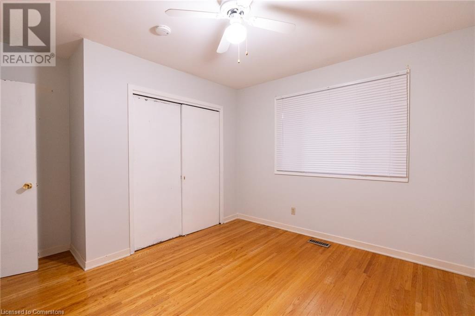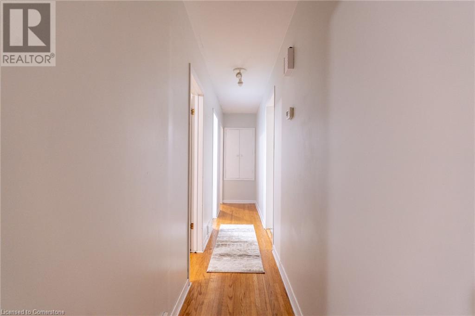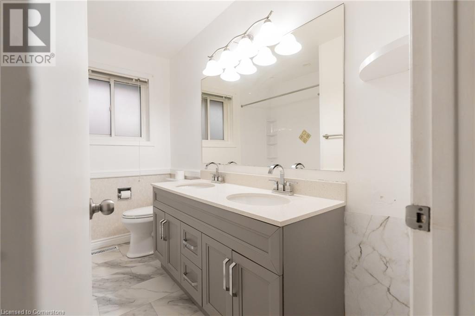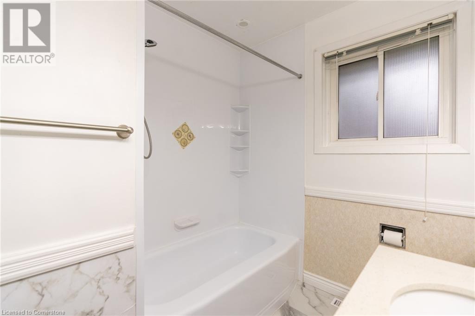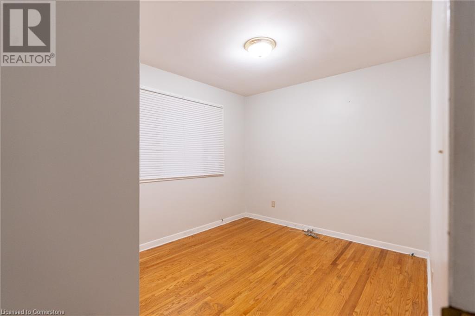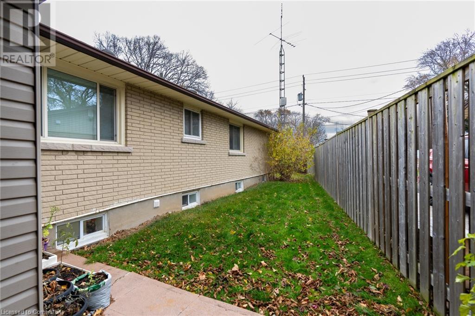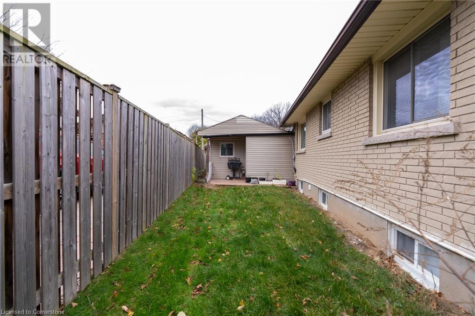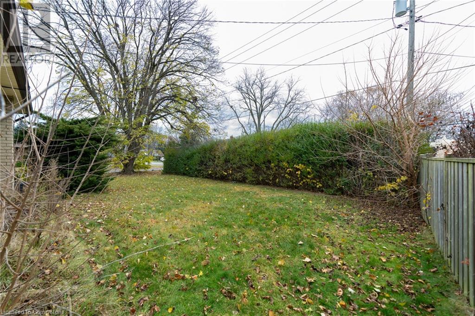3 Bedroom
1 Bathroom
1150 sqft
Bungalow
Central Air Conditioning
Forced Air, Hot Water Radiator Heat
$2,000 Monthly
Available for immediate tenancy, this luxurious 3-bedroom, 1-bathroom main floor unit in a beautifully maintained bungalow offers a blend of elegance and functionality. Situated on a peaceful, tree-lined street, this home features a spacious, private yard exclusively for your use, perfect for outdoor entertaining or relaxing in your own sanctuary. The interior is freshly painted and thoughtfully updated, showcasing a beautifully renovated bathroom, a bright and airy eat-in kitchen, and brand-new, high-end laundry facilities. With three generously sized bedrooms, this home is ideal for families or professionals seeking both comfort and style. Located just minutes from upscale shops, major highways, and the scenic Sunset Beach, this home provides the ultimate balance of tranquility and convenience. While the garage is not included, the property offers driveway parking for two vehicles. Tenants are responsible for 70% of utilities. To secure this exceptional residence, applicants must submit a rental application accompanied by a credit report, two references, an employment letter with income verification, the last two pay stubs, and government-issued ID. Proof of tenant insurance is required prior to the closing date. Main floor only—don’t miss your chance to call this stunning 3-bedroom retreat home! (id:34792)
Property Details
|
MLS® Number
|
40682437 |
|
Property Type
|
Single Family |
|
Amenities Near By
|
Beach, Marina, Public Transit, Schools, Shopping |
|
Communication Type
|
High Speed Internet |
|
Community Features
|
Quiet Area |
|
Features
|
Conservation/green Belt |
|
Parking Space Total
|
2 |
Building
|
Bathroom Total
|
1 |
|
Bedrooms Above Ground
|
3 |
|
Bedrooms Total
|
3 |
|
Appliances
|
Dishwasher, Dryer, Microwave, Refrigerator, Water Purifier, Washer, Gas Stove(s) |
|
Architectural Style
|
Bungalow |
|
Basement Type
|
None |
|
Construction Material
|
Wood Frame |
|
Construction Style Attachment
|
Detached |
|
Cooling Type
|
Central Air Conditioning |
|
Exterior Finish
|
Brick, Vinyl Siding, Wood, Shingles |
|
Foundation Type
|
Poured Concrete |
|
Heating Fuel
|
Natural Gas |
|
Heating Type
|
Forced Air, Hot Water Radiator Heat |
|
Stories Total
|
1 |
|
Size Interior
|
1150 Sqft |
|
Type
|
House |
|
Utility Water
|
Unknown |
Parking
Land
|
Acreage
|
No |
|
Fence Type
|
Fence |
|
Land Amenities
|
Beach, Marina, Public Transit, Schools, Shopping |
|
Sewer
|
Municipal Sewage System |
|
Size Depth
|
136 Ft |
|
Size Frontage
|
53 Ft |
|
Size Total Text
|
Under 1/2 Acre |
|
Zoning Description
|
R1 |
Rooms
| Level |
Type |
Length |
Width |
Dimensions |
|
Main Level |
4pc Bathroom |
|
|
9'3'' x 9'2'' |
|
Main Level |
Bedroom |
|
|
9'3'' x 9'2'' |
|
Main Level |
Bedroom |
|
|
12'4'' x 9'2'' |
|
Main Level |
Primary Bedroom |
|
|
12'9'' x 11'9'' |
|
Main Level |
Living Room |
|
|
18'2'' x 11'6'' |
|
Main Level |
Eat In Kitchen |
|
|
22'8'' x 9'11'' |
https://www.realtor.ca/real-estate/27698012/1-cherrylane-drive-st-catharines


