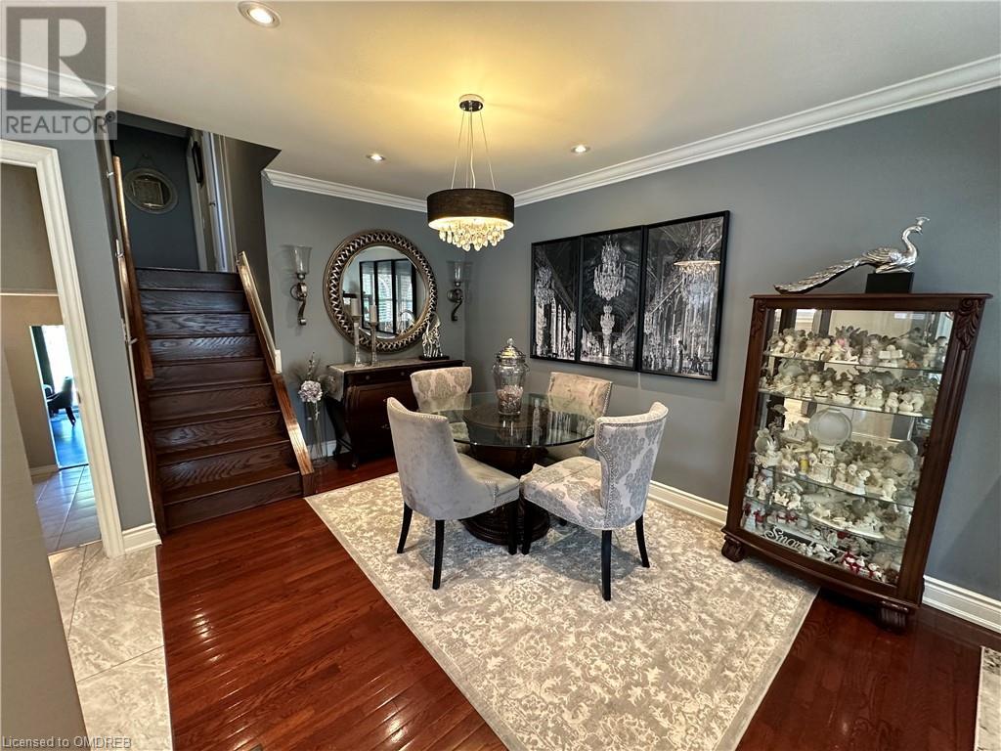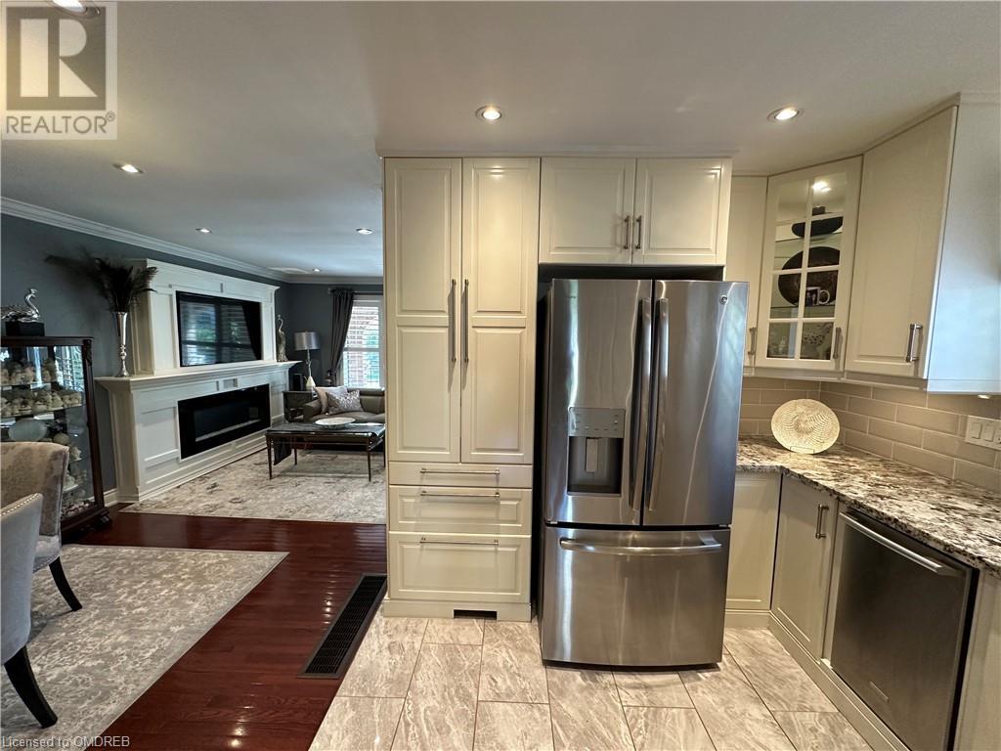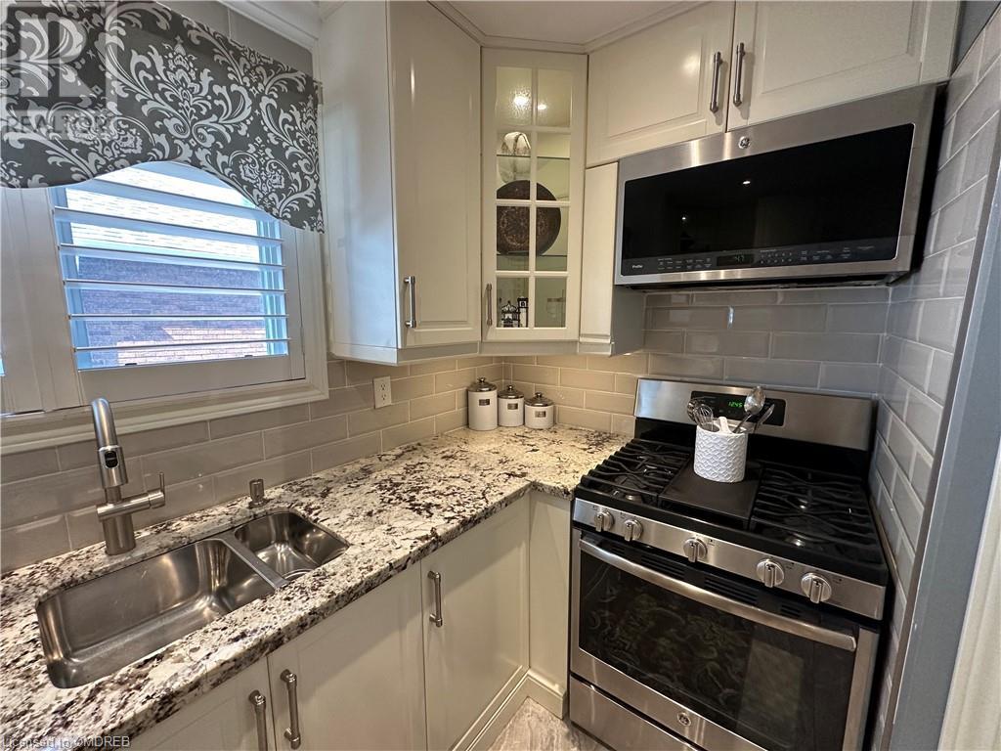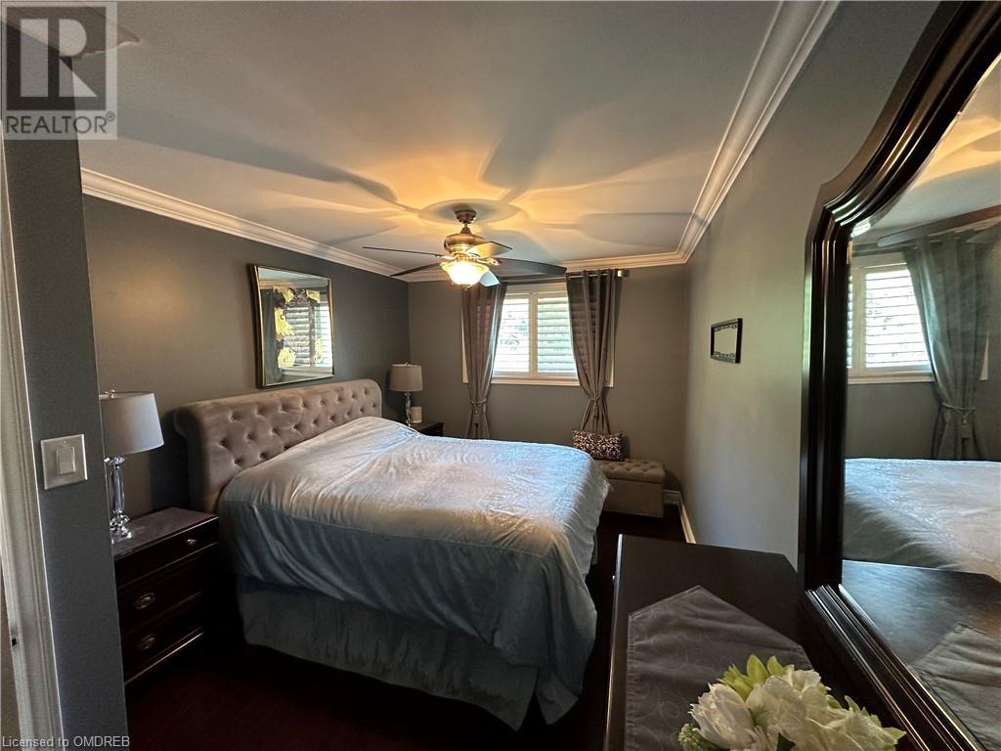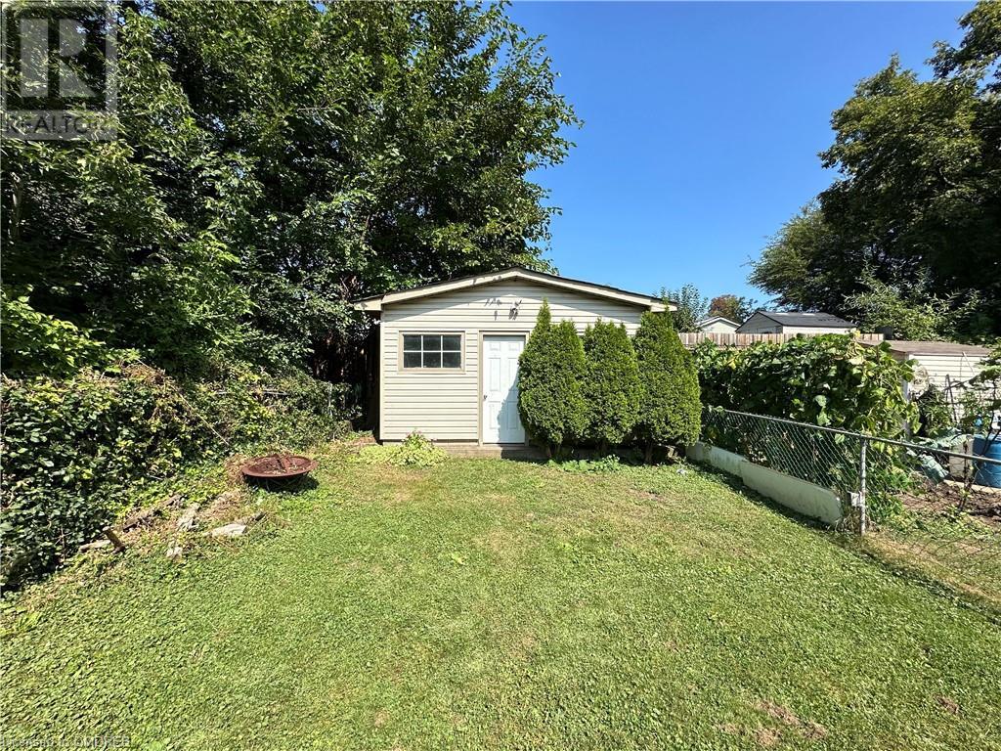3 Bedroom
1 Bathroom
Central Air Conditioning
Forced Air
Acreage
$2,400 Monthly
Bright and spacious updated 3 bedroom backsplit home. Tons of natural light and open concept main floor. Beautiful updated kitchen with stainless steel appliances. Living room has a built in electric fireplace. 2 car parking - 1 driveway and 1 garage space. Covered front porch and shared use of huge backyard! Located 4 minutes away from West Harbour GO Station (15 min walk), 3 minutes away from Hamilton General Hospital, and 5 minutes from the Waterfront Trail. Shared laundry. This house has a studio apartment located at the back of the 3 bedroom home. Tenant pays 70% of utilities. Completed Rental App, Full Credit Report with Score, Employment Letter, 3 Recent Pay Stubs, and Photo ID required. Thank you! (id:34792)
Property Details
|
MLS® Number
|
X10845514 |
|
Property Type
|
Single Family |
|
Community Name
|
North End |
|
Amenities Near By
|
Hospital |
|
Parking Space Total
|
2 |
|
Structure
|
Porch |
Building
|
Bathroom Total
|
1 |
|
Bedrooms Above Ground
|
3 |
|
Bedrooms Total
|
3 |
|
Amenities
|
Fireplace(s) |
|
Appliances
|
Dishwasher, Dryer, Microwave, Refrigerator, Stove, Washer, Window Coverings |
|
Construction Style Attachment
|
Semi-detached |
|
Cooling Type
|
Central Air Conditioning |
|
Exterior Finish
|
Stucco, Brick |
|
Heating Fuel
|
Natural Gas |
|
Heating Type
|
Forced Air |
|
Type
|
House |
|
Utility Water
|
Municipal Water |
Parking
Land
|
Acreage
|
Yes |
|
Land Amenities
|
Hospital |
|
Sewer
|
Sanitary Sewer |
|
Size Frontage
|
22.54 M |
|
Size Irregular
|
22.54 |
|
Size Total
|
22.5400 |
|
Size Total Text
|
22.5400 |
|
Zoning Description
|
R1 |
Rooms
| Level |
Type |
Length |
Width |
Dimensions |
|
Second Level |
Bathroom |
|
|
Measurements not available |
|
Second Level |
Bedroom |
4.83 m |
3.05 m |
4.83 m x 3.05 m |
|
Second Level |
Bedroom |
3.89 m |
2.97 m |
3.89 m x 2.97 m |
|
Second Level |
Bedroom |
3.89 m |
2.57 m |
3.89 m x 2.57 m |
|
Basement |
Laundry Room |
|
|
Measurements not available |
|
Main Level |
Living Room |
4.27 m |
3.66 m |
4.27 m x 3.66 m |
|
Main Level |
Kitchen |
3.35 m |
1.75 m |
3.35 m x 1.75 m |
|
Main Level |
Dining Room |
3.89 m |
2.87 m |
3.89 m x 2.87 m |
https://www.realtor.ca/real-estate/27680118/1-223-picton-street-e-hamilton-north-end-north-end






