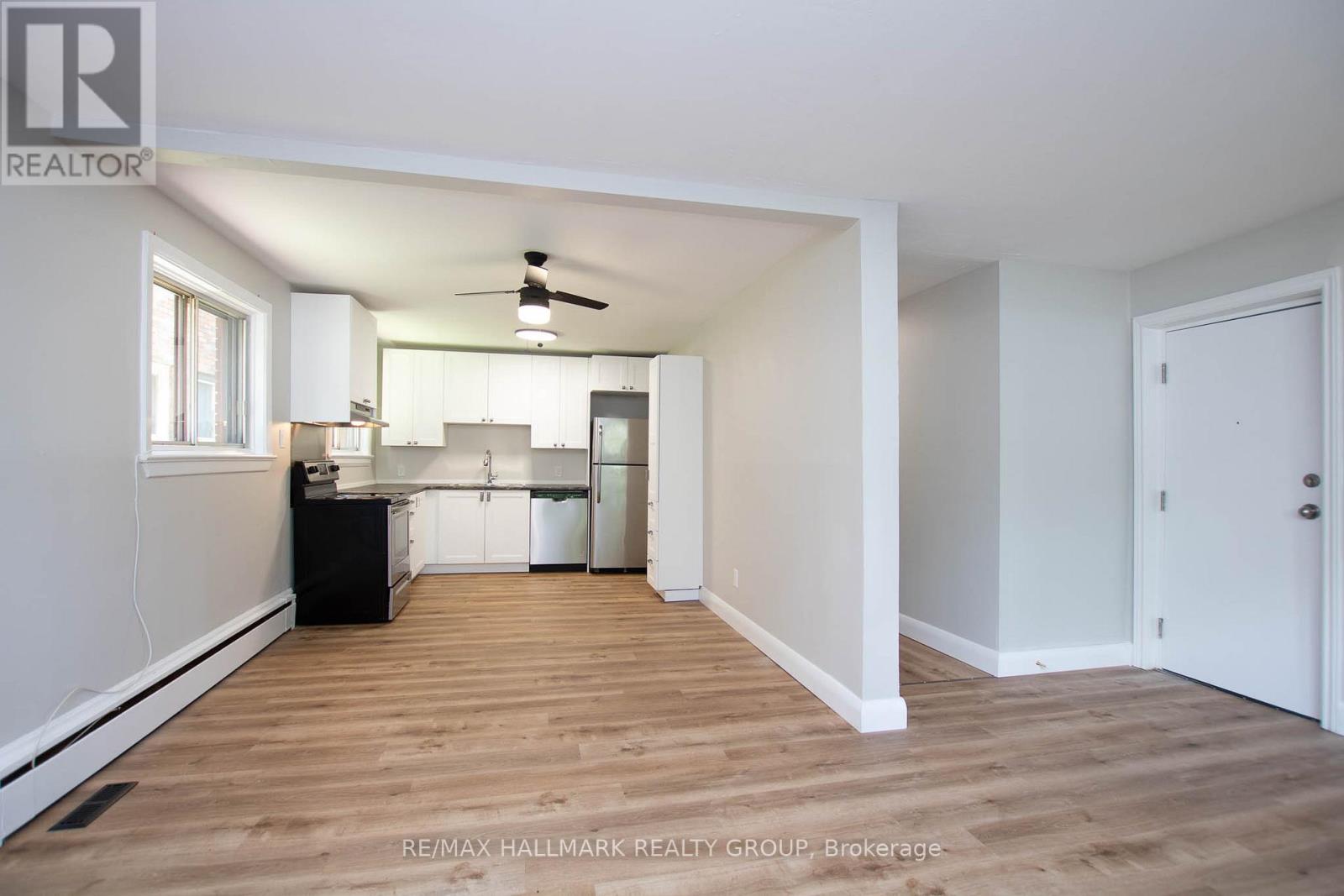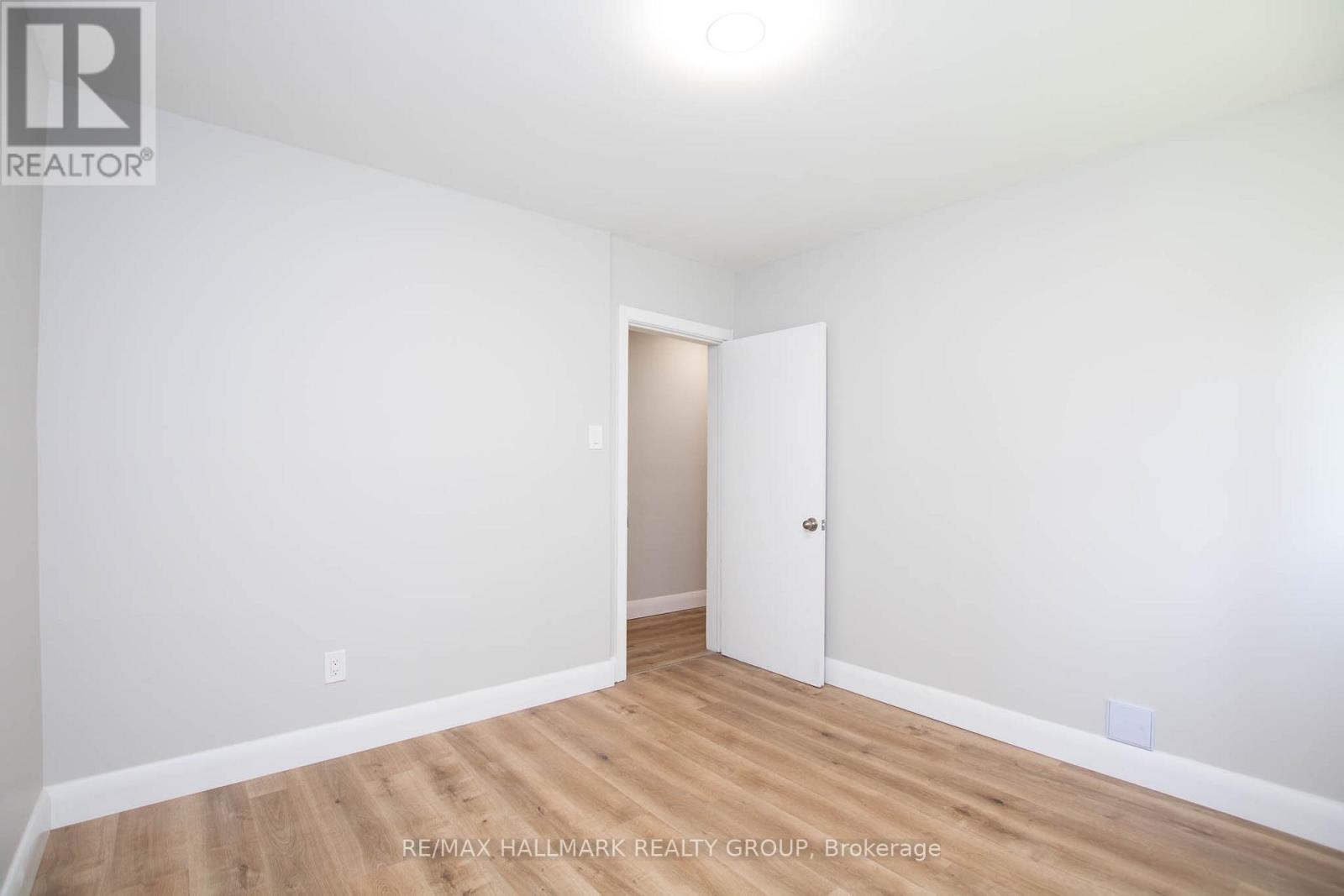2 Bedroom
1 Bathroom
Radiant Heat
$2,000 Monthly
Welcome to Unit 1 at 18 Ste. Cecile St.! This FULLY RENOVATED 2-bed, 1-bath unit sits right off trendy Beechwood Ave., super close to parks, the community pool, walking/biking paths, groceries, all amenities, mins to downtown & the Byward Market. This spacious unit boasts vinyl flooring throughout, brand new kitchen & bath, large sun-filled living/dining areas, 2 spacious bedrooms w/built-in closet in Primary. Shared laundry in building right next to unit at $4/load total. 1 surfaced parking spot available located at back of building for an additional $50/month. Tenant pays Hydro. Available January 1st! **** EXTRAS **** Surfaced Parking is $50/month if required. (id:34792)
Property Details
|
MLS® Number
|
X11890032 |
|
Property Type
|
Multi-family |
|
Community Name
|
3402 - Vanier |
|
Amenities Near By
|
Public Transit, Park |
|
Features
|
Carpet Free, Laundry- Coin Operated |
|
Parking Space Total
|
1 |
Building
|
Bathroom Total
|
1 |
|
Bedrooms Below Ground
|
2 |
|
Bedrooms Total
|
2 |
|
Amenities
|
Separate Electricity Meters |
|
Appliances
|
Dishwasher, Hood Fan, Refrigerator, Stove |
|
Basement Development
|
Finished |
|
Basement Type
|
Full (finished) |
|
Exterior Finish
|
Brick |
|
Fire Protection
|
Controlled Entry |
|
Flooring Type
|
Vinyl |
|
Foundation Type
|
Concrete |
|
Heating Fuel
|
Natural Gas |
|
Heating Type
|
Radiant Heat |
|
Type
|
Other |
|
Utility Water
|
Municipal Water |
Land
|
Acreage
|
No |
|
Land Amenities
|
Public Transit, Park |
|
Sewer
|
Sanitary Sewer |
Rooms
| Level |
Type |
Length |
Width |
Dimensions |
|
Main Level |
Foyer |
2.43 m |
2.03 m |
2.43 m x 2.03 m |
|
Main Level |
Living Room |
5.25 m |
3.12 m |
5.25 m x 3.12 m |
|
Main Level |
Kitchen |
3.25 m |
2.48 m |
3.25 m x 2.48 m |
|
Main Level |
Primary Bedroom |
2.97 m |
2.94 m |
2.97 m x 2.94 m |
|
Main Level |
Bedroom |
3.12 m |
3.07 m |
3.12 m x 3.07 m |
|
Main Level |
Bathroom |
2.97 m |
1.49 m |
2.97 m x 1.49 m |
Utilities
|
Cable
|
Available |
|
Sewer
|
Installed |
https://www.realtor.ca/real-estate/27731978/1-18-ste-cecile-street-ottawa-3402-vanier























