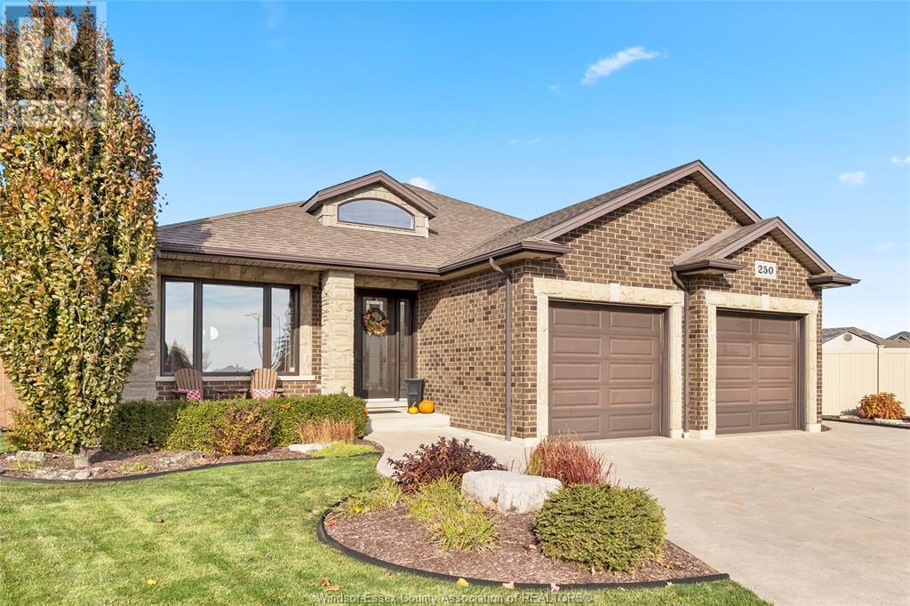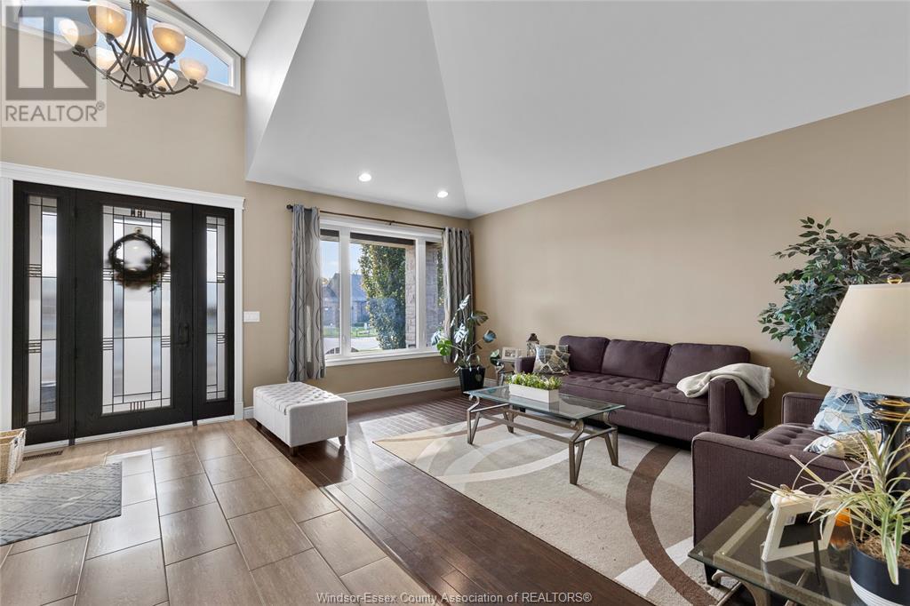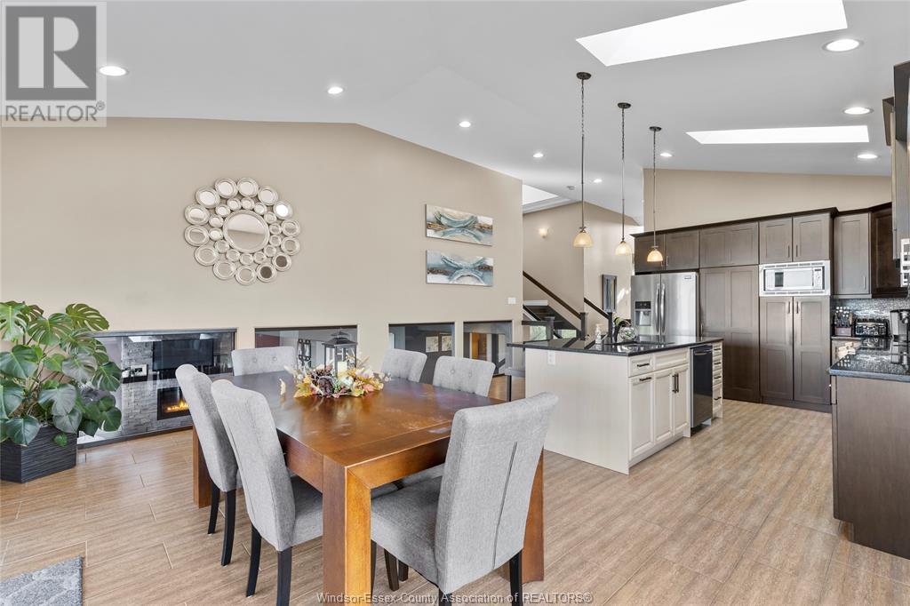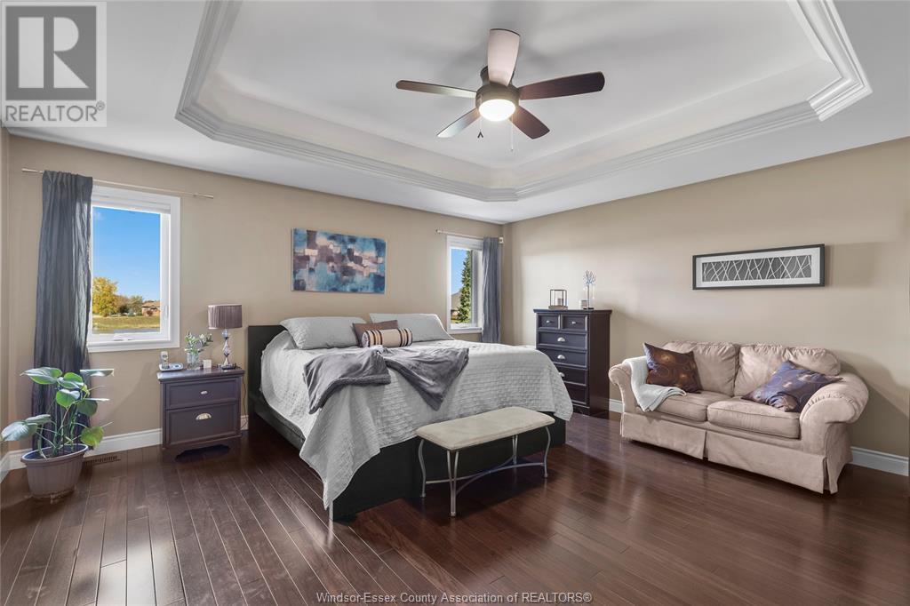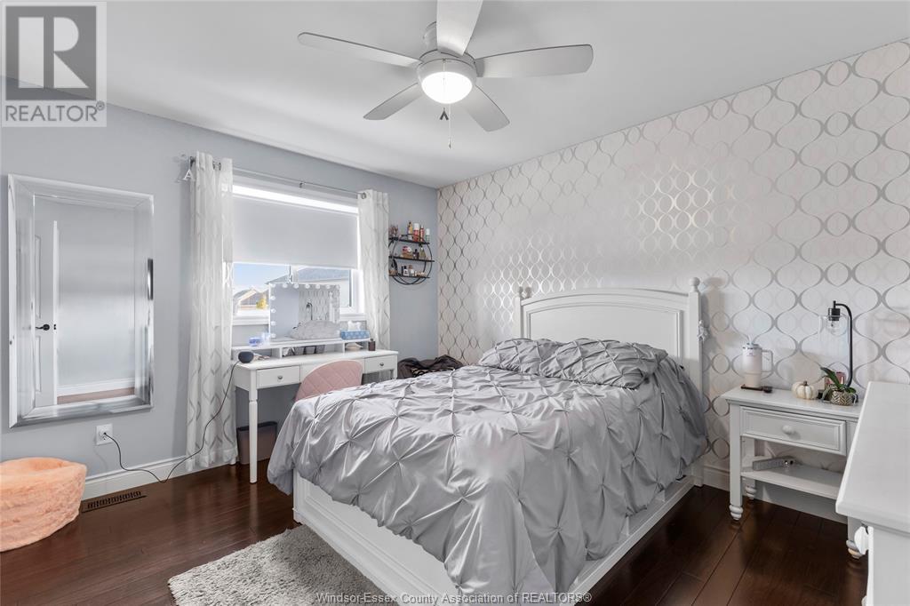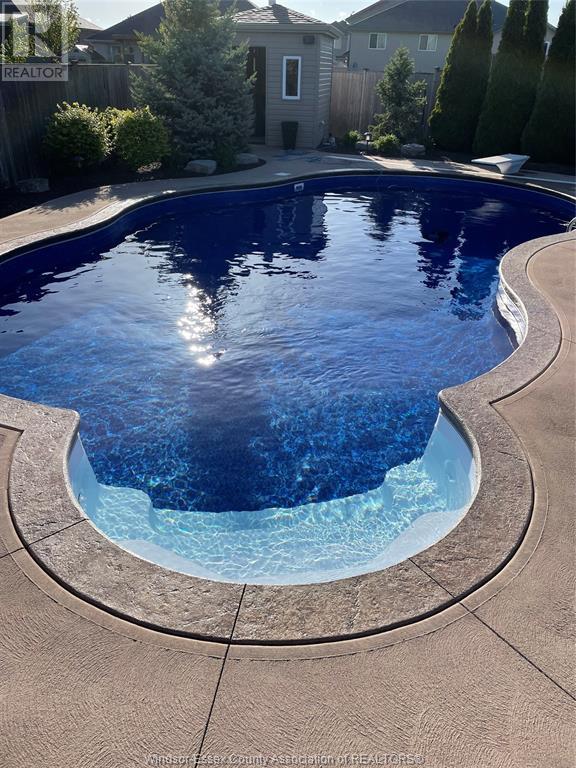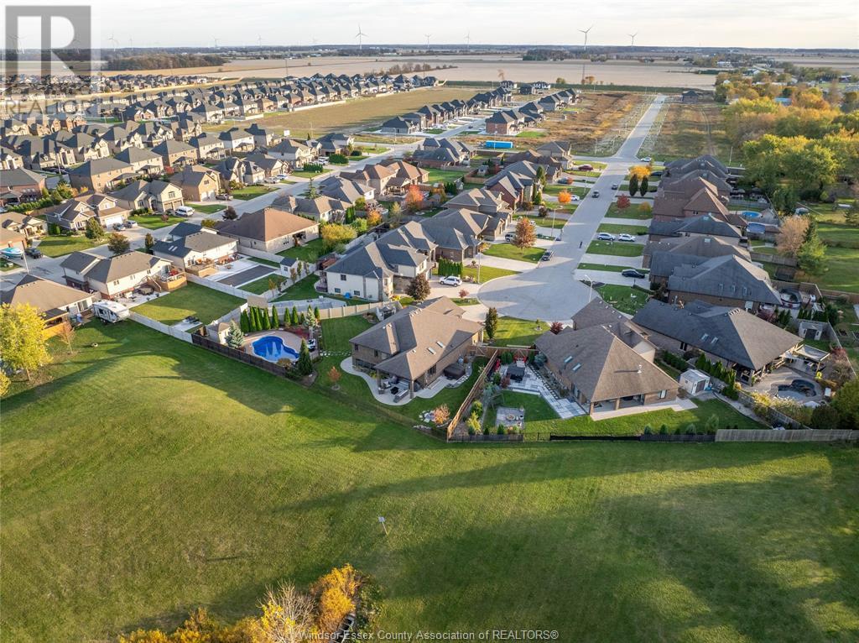250 Cameron Court Home For Sale Lakeshore, Ontario N8L 0S9
24029736
Instantly Display All Photos
Complete this form to instantly display all photos and information. View as many properties as you wish.
$1,149,900
Stunning is the word you will use when you walk through 250 Cameron Crt located in Lakeshore. This family friendly home is going to impress inside & out. Massive lot in the base of cul-de-sac w/no rear neighbours and gorgeous view. Walk in to large formal liv rm, massive kit w/large island, granite counters, walk- in pantry, stainless steel apps, large dining area w/huge patio doors. Upstairs find massive primary suite w/walk-in clst, spa like ensuite, 2 more big bdrms, 4pc bath. Lwr lvl w/fabulous large windows, fam rm w/gas f/p, office w/French doors, 3rd full bath & smartly placed grade ent to the backyard, & 2nd grade ent to 2 car garage. In the 4th lvl, massive fam rm, wet bar, 4th bdrm, and utility area. The backyard is a perfect staycation w/hot tub, in-ground pool, covered patio all w/a great view & no rear neighbours. This meticulously maintained home is move in ready, waiting for your family to enjoy. Close to St. Anne's, Atlas Tube, and all that Lakeshore has to offer! (id:34792)
Open House
This property has open houses!
1:00 pm
Ends at:3:00 pm
Property Details
| MLS® Number | 24029736 |
| Property Type | Single Family |
| Features | Cul-de-sac, Double Width Or More Driveway, Finished Driveway, Front Driveway |
Building
| Bathroom Total | 3 |
| Bedrooms Above Ground | 3 |
| Bedrooms Below Ground | 2 |
| Bedrooms Total | 5 |
| Appliances | Hot Tub, Central Vacuum, Dishwasher, Microwave, Refrigerator, Stove |
| Architectural Style | 4 Level |
| Constructed Date | 2011 |
| Construction Style Split Level | Split Level |
| Cooling Type | Central Air Conditioning |
| Exterior Finish | Brick |
| Fireplace Fuel | Gas |
| Fireplace Present | Yes |
| Fireplace Type | Direct Vent |
| Flooring Type | Carpeted, Ceramic/porcelain, Laminate |
| Foundation Type | Concrete |
| Heating Fuel | Natural Gas |
| Heating Type | Forced Air, Furnace, Heat Recovery Ventilation (hrv) |
Parking
| Attached Garage | |
| Garage | |
| Inside Entry |
Land
| Acreage | No |
| Fence Type | Fence |
| Landscape Features | Landscaped |
| Size Irregular | 36xirreg |
| Size Total Text | 36xirreg |
| Zoning Description | Res |
Rooms
| Level | Type | Length | Width | Dimensions |
|---|---|---|---|---|
| Second Level | 4pc Ensuite Bath | Measurements not available | ||
| Second Level | Bedroom | Measurements not available | ||
| Second Level | 4pc Bathroom | Measurements not available | ||
| Second Level | Primary Bedroom | Measurements not available | ||
| Second Level | Bedroom | Measurements not available | ||
| Basement | Family Room | Measurements not available | ||
| Basement | Storage | Measurements not available | ||
| Basement | Bedroom | Measurements not available | ||
| Basement | Utility Room | Measurements not available | ||
| Lower Level | Office | Measurements not available | ||
| Lower Level | Family Room/fireplace | Measurements not available | ||
| Lower Level | 3pc Bathroom | Measurements not available | ||
| Main Level | Kitchen/dining Room | Measurements not available | ||
| Main Level | Living Room | Measurements not available | ||
| Main Level | Dining Room | Measurements not available | ||
| Main Level | Foyer | Measurements not available |
https://www.realtor.ca/real-estate/27757277/250-cameron-court-lakeshore


