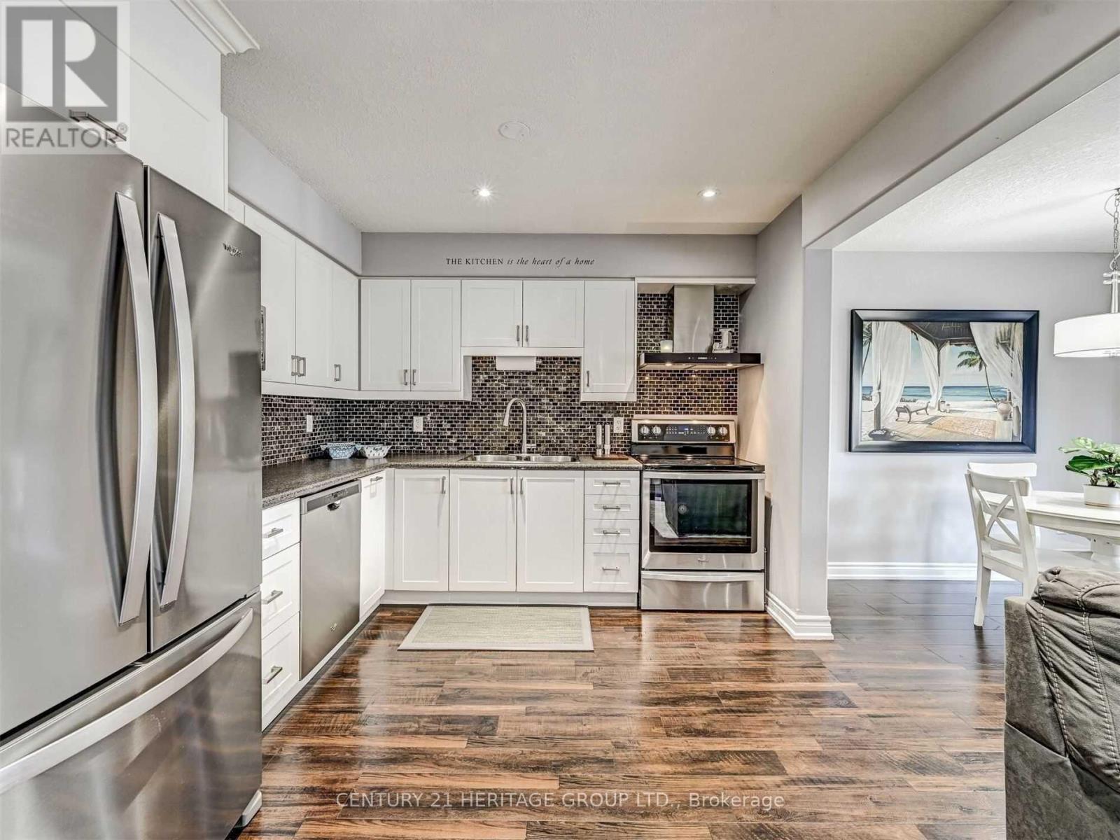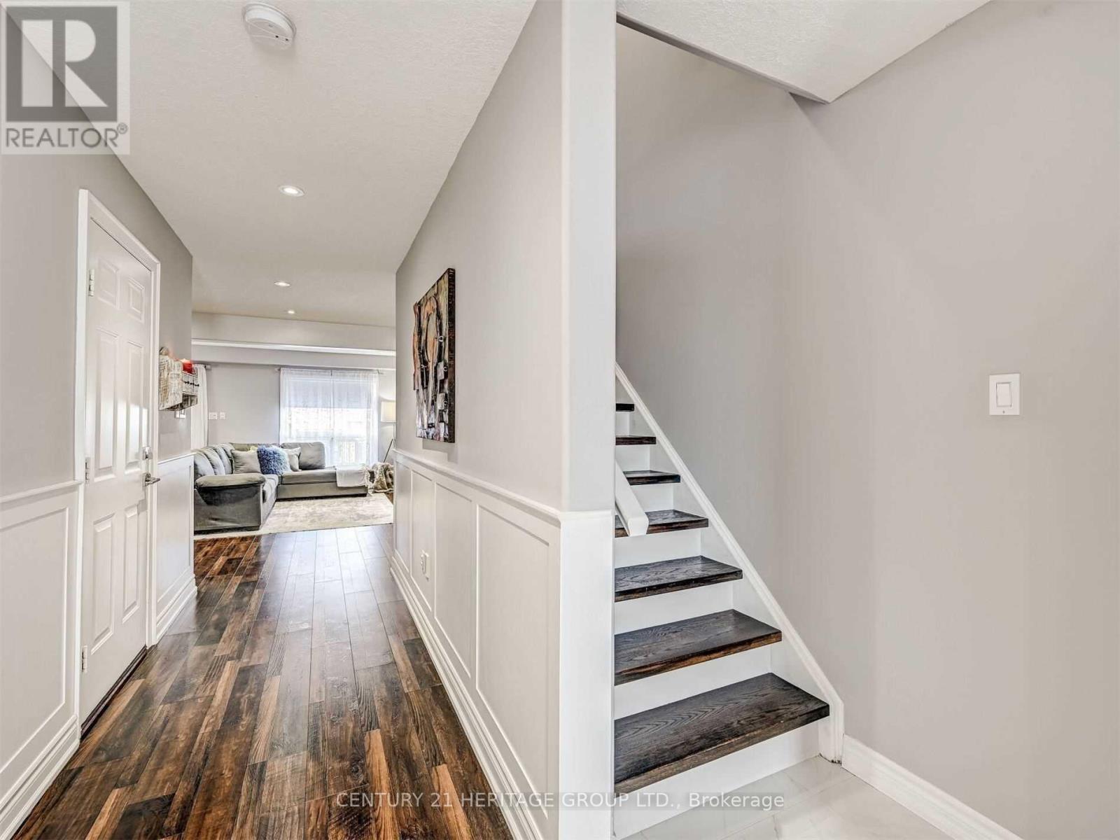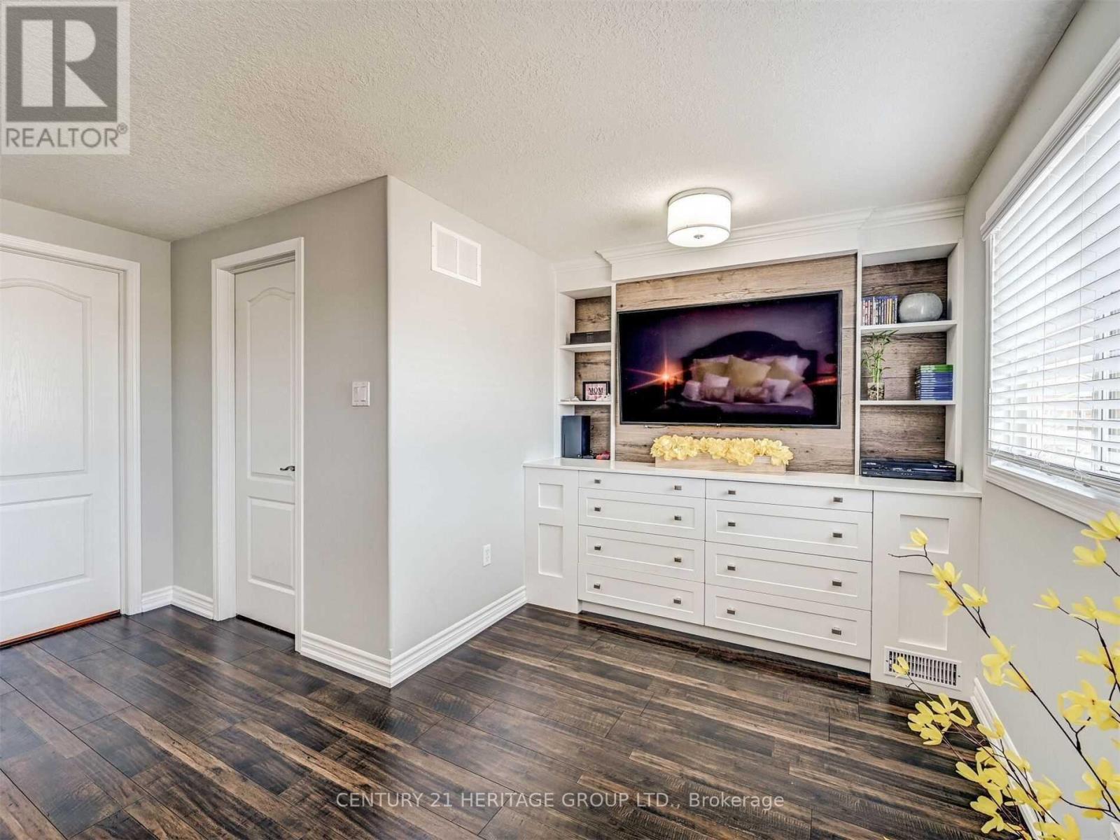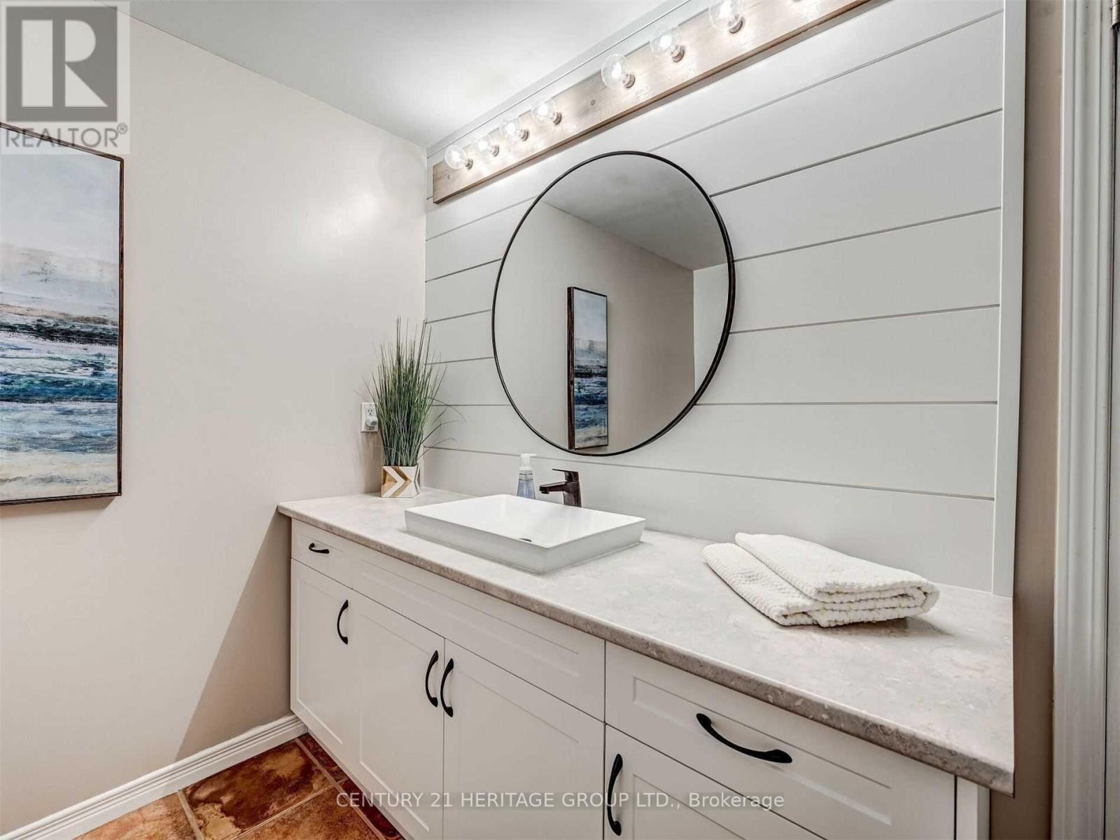3 Bedroom
3 Bathroom
Central Air Conditioning
Forced Air
$2,850 Monthly
This exceptional property for rent is a true gem, featuring upgrades throughout and top-notch workmanship. The open concept living area boasts hardwood floors, upgraded tile, stainless appliances and a walk-out to the back deck with gazebo and shed. The second floor offers 3 great sized bedrooms with nice closet space. The primary suite has beautiful built-ins which can work well as a refined back drop for video calls. In the partially finished basement, you will find a den which is a nice bonus space for a home office or kids play area. Garage access from inside the home. Fantastic parking with no sidewalk and widen driveway. Situated in a family-friendly neighborhood, with convenient proximity to shopping centers, Honda, and picturesque walking trails. Utilities are the responsibly of the tenant. (id:34792)
Property Details
|
MLS® Number
|
N11902579 |
|
Property Type
|
Single Family |
|
Community Name
|
Alliston |
|
Parking Space Total
|
3 |
|
Structure
|
Deck |
Building
|
Bathroom Total
|
3 |
|
Bedrooms Above Ground
|
3 |
|
Bedrooms Total
|
3 |
|
Appliances
|
Dishwasher, Dryer, Refrigerator, Stove, Washer |
|
Basement Development
|
Partially Finished |
|
Basement Type
|
N/a (partially Finished) |
|
Construction Style Attachment
|
Attached |
|
Cooling Type
|
Central Air Conditioning |
|
Exterior Finish
|
Brick |
|
Flooring Type
|
Hardwood |
|
Foundation Type
|
Poured Concrete |
|
Half Bath Total
|
1 |
|
Heating Fuel
|
Natural Gas |
|
Heating Type
|
Forced Air |
|
Stories Total
|
2 |
|
Type
|
Row / Townhouse |
|
Utility Water
|
Municipal Water |
Parking
Land
|
Acreage
|
No |
|
Sewer
|
Sanitary Sewer |
Rooms
| Level |
Type |
Length |
Width |
Dimensions |
|
Basement |
Den |
|
|
Measurements not available |
|
Main Level |
Kitchen |
5.09 m |
2.44 m |
5.09 m x 2.44 m |
|
Main Level |
Living Room |
5.49 m |
3.3 m |
5.49 m x 3.3 m |
|
Main Level |
Dining Room |
|
|
Measurements not available |
|
Upper Level |
Primary Bedroom |
5.74 m |
4.02 m |
5.74 m x 4.02 m |
|
Upper Level |
Bedroom 2 |
3.41 m |
3.01 m |
3.41 m x 3.01 m |
|
Upper Level |
Bedroom 3 |
3.41 m |
3.01 m |
3.41 m x 3.01 m |
Utilities
|
Cable
|
Available |
|
Sewer
|
Installed |
https://www.realtor.ca/real-estate/27757552/70-falkner-road-new-tecumseth-alliston-alliston

































