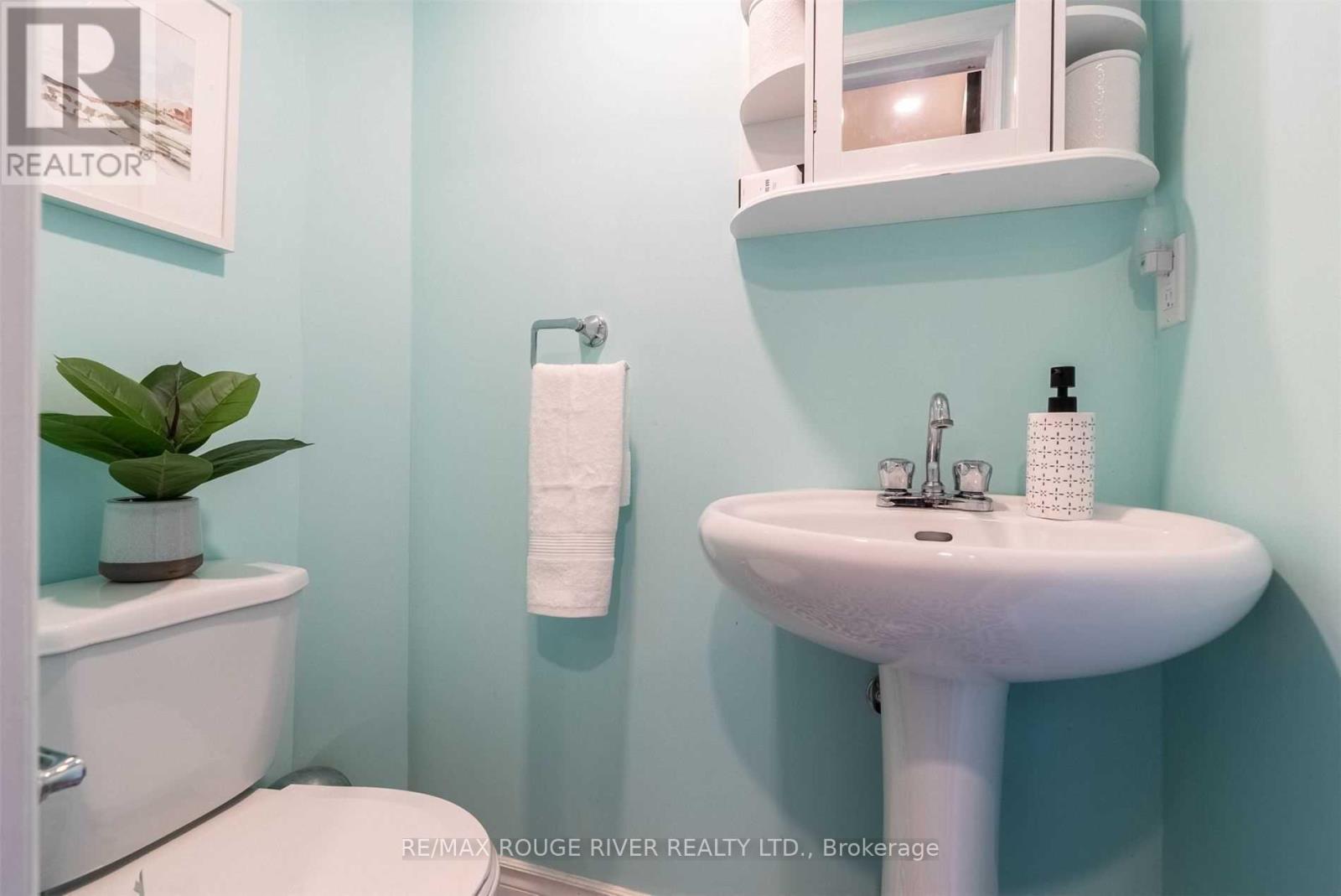3 Bedroom
3 Bathroom
Central Air Conditioning
Forced Air
$2,850 Monthly
Legal Duplex Certified With The City Located In The Heart Of Whitby - Main Floor Unit Available For Lease! This Stunning 3 Bedroom, 3 Bathroom Home Has Been Renovated From Top To Bottom! Hardwood Floors & Pot Lights Throughout. Beautiful Kitchen Featuring Quartz Counters, Large Island With Breakfast Bar & 2nd Sink, Stainless Steel Appliances & Tons Of Cabinets For Storage! Primary Bedroom Features 4 Piece Ensuite Bath. Huge Fenced Yard With Garden Shed For Extra Storage! Convenient & Central Location - Walking Distance To Many Parks, Schools, Transit, Grocery Stores, Pharmacies, Banks & Lots Of Restaurants/Shops In Downtown Whitby! Only 5 Mins To 401 & Whitby Go Station! Sunny Southern Exposure - Lots Of Natural Light From Large Windows Throughout! **** EXTRAS **** 2 Parking Spaces On Driveway Included. Use Of Stainless Steel Fridge, Stove, Hoodfan & Dishwasher Plus Washer/Dryer Combo. Ensuite Laundry Located On Main Floor. (id:34792)
Property Details
|
MLS® Number
|
E11903169 |
|
Property Type
|
Single Family |
|
Community Name
|
Downtown Whitby |
|
Amenities Near By
|
Park, Public Transit |
|
Features
|
Conservation/green Belt |
|
Parking Space Total
|
2 |
|
Structure
|
Shed |
Building
|
Bathroom Total
|
3 |
|
Bedrooms Above Ground
|
3 |
|
Bedrooms Total
|
3 |
|
Construction Style Attachment
|
Detached |
|
Cooling Type
|
Central Air Conditioning |
|
Exterior Finish
|
Vinyl Siding |
|
Flooring Type
|
Hardwood |
|
Foundation Type
|
Block |
|
Half Bath Total
|
1 |
|
Heating Fuel
|
Natural Gas |
|
Heating Type
|
Forced Air |
|
Stories Total
|
2 |
|
Type
|
House |
|
Utility Water
|
Municipal Water |
Land
|
Acreage
|
No |
|
Fence Type
|
Fenced Yard |
|
Land Amenities
|
Park, Public Transit |
|
Sewer
|
Sanitary Sewer |
|
Size Depth
|
49 Ft ,6 In |
|
Size Frontage
|
96 Ft ,4 In |
|
Size Irregular
|
96.37 X 49.5 Ft |
|
Size Total Text
|
96.37 X 49.5 Ft |
Rooms
| Level |
Type |
Length |
Width |
Dimensions |
|
Second Level |
Bedroom 2 |
3.67 m |
3.67 m |
3.67 m x 3.67 m |
|
Second Level |
Bedroom 3 |
3.67 m |
3.67 m |
3.67 m x 3.67 m |
|
Main Level |
Living Room |
6.09 m |
3.67 m |
6.09 m x 3.67 m |
|
Main Level |
Dining Room |
6.09 m |
3.67 m |
6.09 m x 3.67 m |
|
Main Level |
Kitchen |
5.79 m |
5.2 m |
5.79 m x 5.2 m |
|
Main Level |
Primary Bedroom |
3.68 m |
3.68 m |
3.68 m x 3.68 m |
https://www.realtor.ca/real-estate/27758744/upper-131-john-street-e-whitby-downtown-whitby-downtown-whitby

































