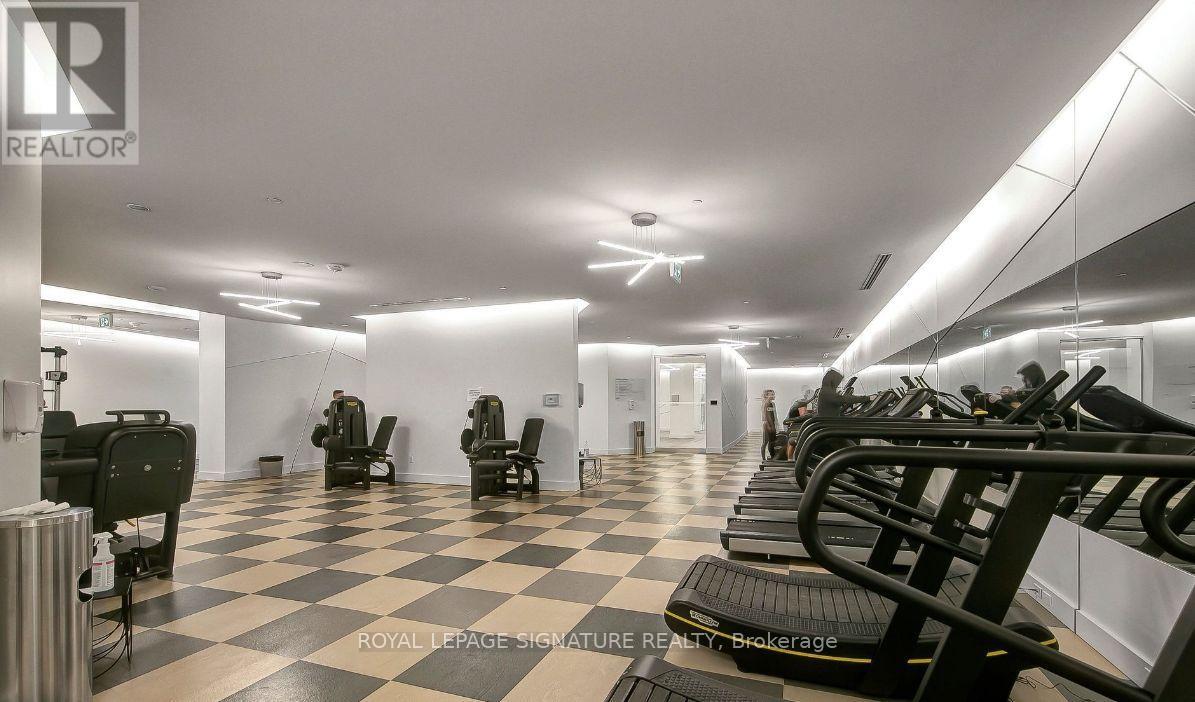1 Bedroom
1 Bathroom
Fireplace
Outdoor Pool
Central Air Conditioning
Forced Air
$2,300 Monthly
Wake up to breathtaking, unobstructed views of the iconic CN Tower from the 27th floor every day! This upgraded 1-bedroom, 1-bathroom unit is designed for maximum comfort and style. With 9-foot smooth ceilings and floor-to-ceiling windows, the space is flooded with natural light, creating an open and airy feel. Step out onto the expansive balcony, your private oasis for unwinding while taking in the vibrant cityscape. The thoughtfully designed kitchen offers ample cabinet storage, while generous closets in both the bedroom and hallway ensure you have plenty of space to stay organized. Playground Condos is packed with premium amenities, including a state-of-the-art fitness center with a sauna, yoga room, and two Jacuzzis. Take a dip in the rooftop pool, host friends at the BBQ area or party room, or relax in the lounge or theater. Perfectly located, you're just steps from the lake, parks, grocery stores, shops, TTC, Liberty Village, Exhibition Place, BMO Field, and the best of King West living! **** EXTRAS **** Built-In Appliances Including: Fridge, Stove, Microwave, Dishwasher. Stacked Washer/Dryer. Premium Roller Blinds Installed In The Living And Bedroom. (id:34792)
Property Details
|
MLS® Number
|
C11902346 |
|
Property Type
|
Single Family |
|
Community Name
|
Niagara |
|
Amenities Near By
|
Hospital, Park, Public Transit, Schools |
|
Community Features
|
Pet Restrictions |
|
Features
|
Balcony |
|
Pool Type
|
Outdoor Pool |
|
View Type
|
View |
Building
|
Bathroom Total
|
1 |
|
Bedrooms Above Ground
|
1 |
|
Bedrooms Total
|
1 |
|
Amenities
|
Security/concierge, Exercise Centre |
|
Cooling Type
|
Central Air Conditioning |
|
Exterior Finish
|
Concrete |
|
Fireplace Present
|
Yes |
|
Flooring Type
|
Laminate |
|
Heating Fuel
|
Natural Gas |
|
Heating Type
|
Forced Air |
|
Type
|
Apartment |
Parking
Land
|
Acreage
|
No |
|
Land Amenities
|
Hospital, Park, Public Transit, Schools |
Rooms
| Level |
Type |
Length |
Width |
Dimensions |
|
Main Level |
Kitchen |
|
|
Measurements not available |
|
Main Level |
Living Room |
|
|
Measurements not available |
|
Main Level |
Dining Room |
|
|
Measurements not available |
|
Main Level |
Bedroom |
|
|
Measurements not available |
https://www.realtor.ca/real-estate/27757129/2706-50-ordnance-street-toronto-niagara-niagara




















