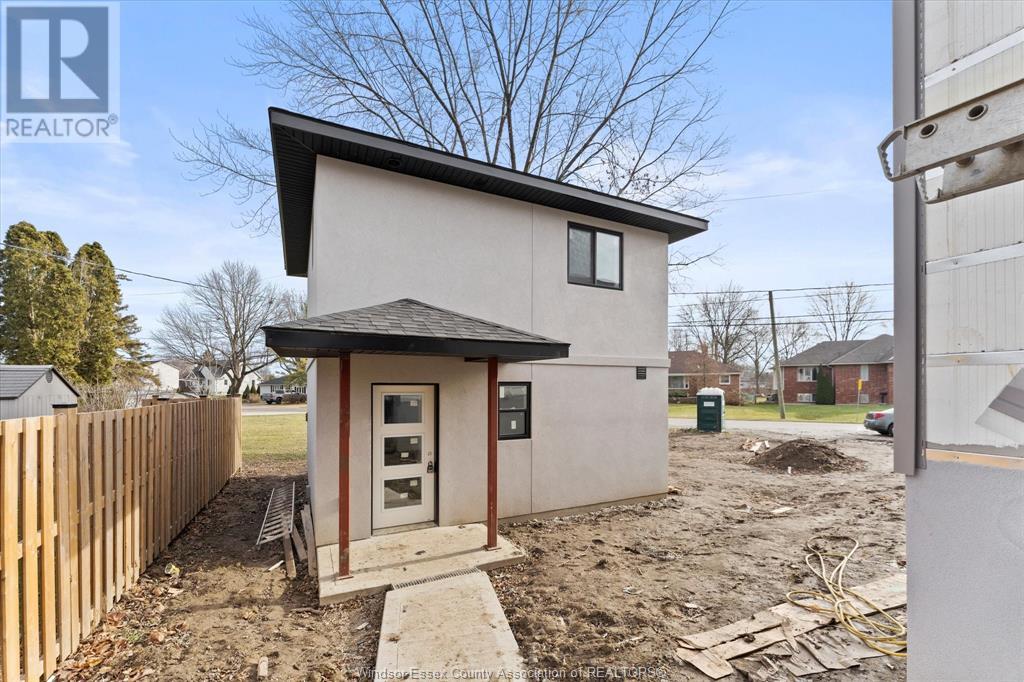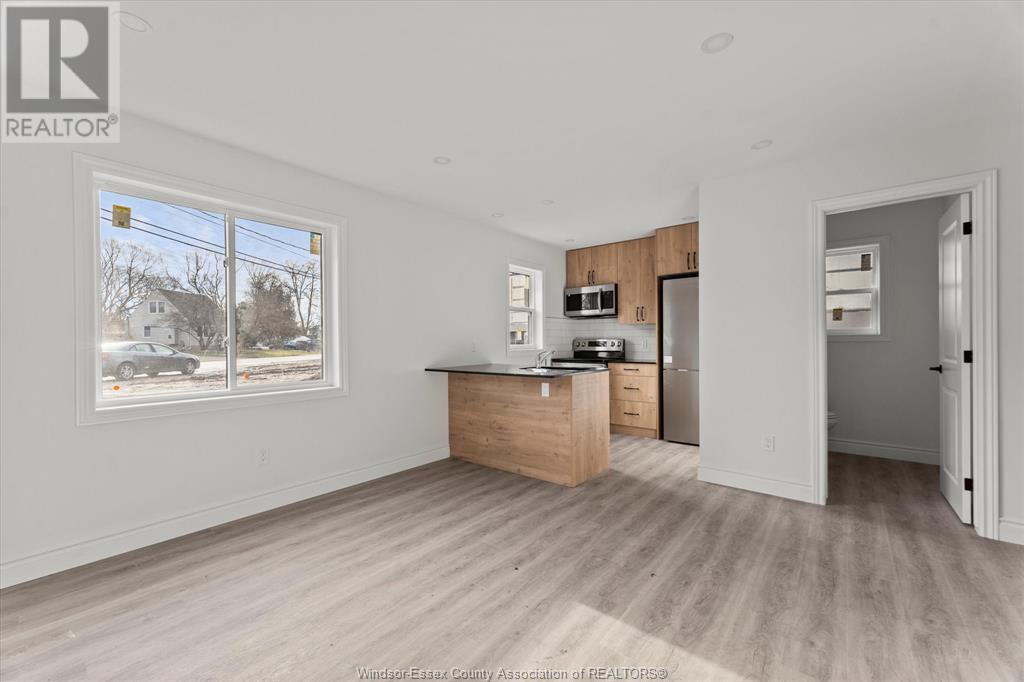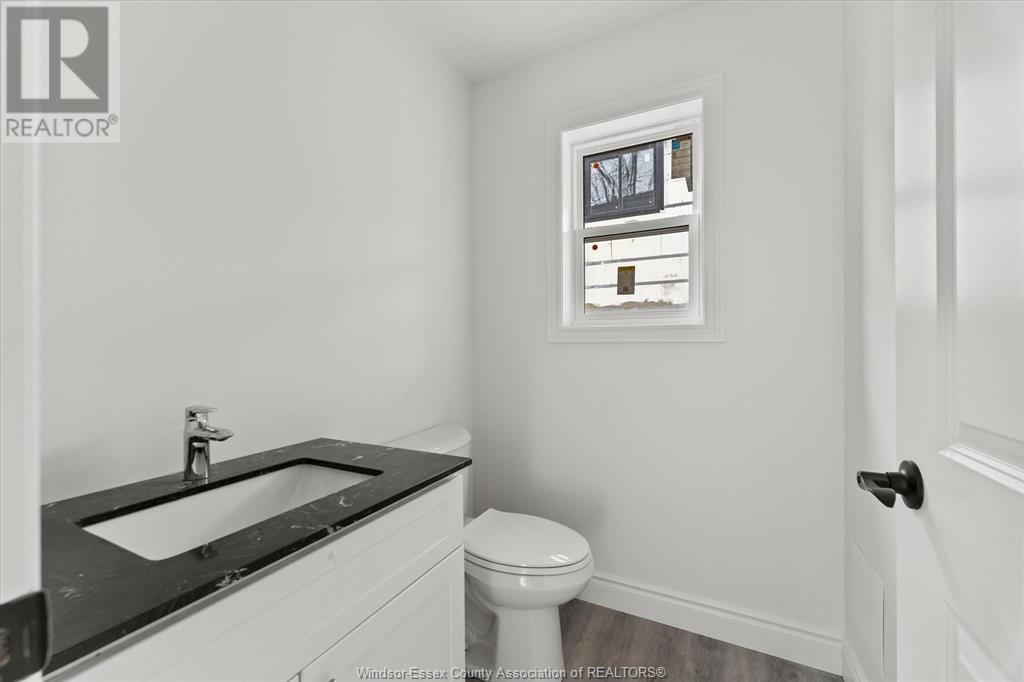2 Bedroom
2 Bathroom
800 sqft
Raised Ranch
Central Air Conditioning, Heat Pump
Heat Pump
$2,100 Monthly
BRAND NEW 2 BDRM 2 BATHROOM (APPROX 820SQ FT) COMPLETELY DETACHED ADU BEING OFFERED FOR LEASE FOR THE FIRST TIME. IMMACULATE, TURN KEY & MOVE IN READY, EQUIPPED WITH HIGH END FINISHES, SINGLE ATTACHED GARAGE, AND ALL BRAND NEW APPLIANCES INCLUDED & IN UNIT LAUNDRY ROOM. HI EFFICIENCY ICF BLDG W/ONLY HYDRO AS THE UTILITY COST (NO GAS BILLS AND WATER PAID BY THE LANDLORD). HIGH EFFICIENCT COLD CLIMATE HEAT PUMPS AND CENTRAL AIR. IDEAL SET UP WITH MAIN FLOOR OFFERING KITCHEN AND LIVING AREA WHILE ALL BEDROOMS UPSTAIRS. TENANTS WILL REQUIRE FIRST & LAST MONTHS RENT & SUBJET TO A LEASE/CREDIT APPLICATION. ALL OFFERS TO INCLUDE ATTACHED SCHEDULE ""B"" (id:34792)
Property Details
|
MLS® Number
|
24029727 |
|
Property Type
|
Single Family |
|
Features
|
Finished Driveway |
Building
|
Bathroom Total
|
2 |
|
Bedrooms Above Ground
|
2 |
|
Bedrooms Total
|
2 |
|
Appliances
|
Dishwasher, Dryer, Refrigerator, Stove, Washer |
|
Architectural Style
|
Raised Ranch |
|
Construction Style Attachment
|
Detached |
|
Cooling Type
|
Central Air Conditioning, Heat Pump |
|
Exterior Finish
|
Concrete/stucco |
|
Flooring Type
|
Ceramic/porcelain, Cushion/lino/vinyl |
|
Half Bath Total
|
1 |
|
Heating Fuel
|
Electric |
|
Heating Type
|
Heat Pump |
|
Size Interior
|
800 Sqft |
|
Total Finished Area
|
800 Sqft |
|
Type
|
House |
Parking
|
Attached Garage
|
|
|
Garage
|
|
|
Inside Entry
|
|
Land
|
Acreage
|
No |
|
Size Irregular
|
37x124' |
|
Size Total Text
|
37x124' |
|
Zoning Description
|
Res |
Rooms
| Level |
Type |
Length |
Width |
Dimensions |
|
Second Level |
4pc Bathroom |
|
|
Measurements not available |
|
Second Level |
Laundry Room |
|
|
Measurements not available |
|
Second Level |
Bedroom |
|
|
Measurements not available |
|
Second Level |
Bedroom |
|
|
Measurements not available |
|
Lower Level |
2pc Bathroom |
|
|
Measurements not available |
|
Main Level |
Living Room |
|
|
Measurements not available |
|
Main Level |
Foyer |
|
|
Measurements not available |
|
Main Level |
Kitchen |
|
|
Measurements not available |
https://www.realtor.ca/real-estate/27756659/4782-montgomery-drive-unit-c-lasalle
















