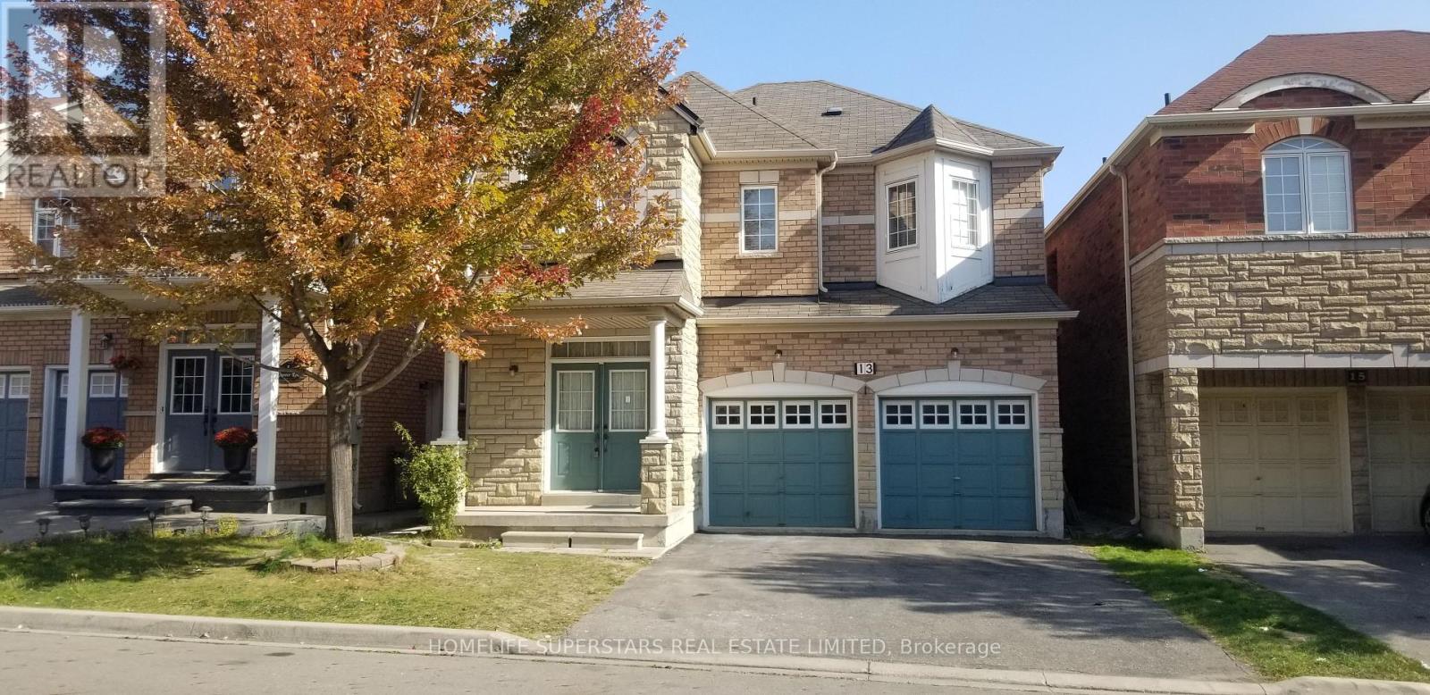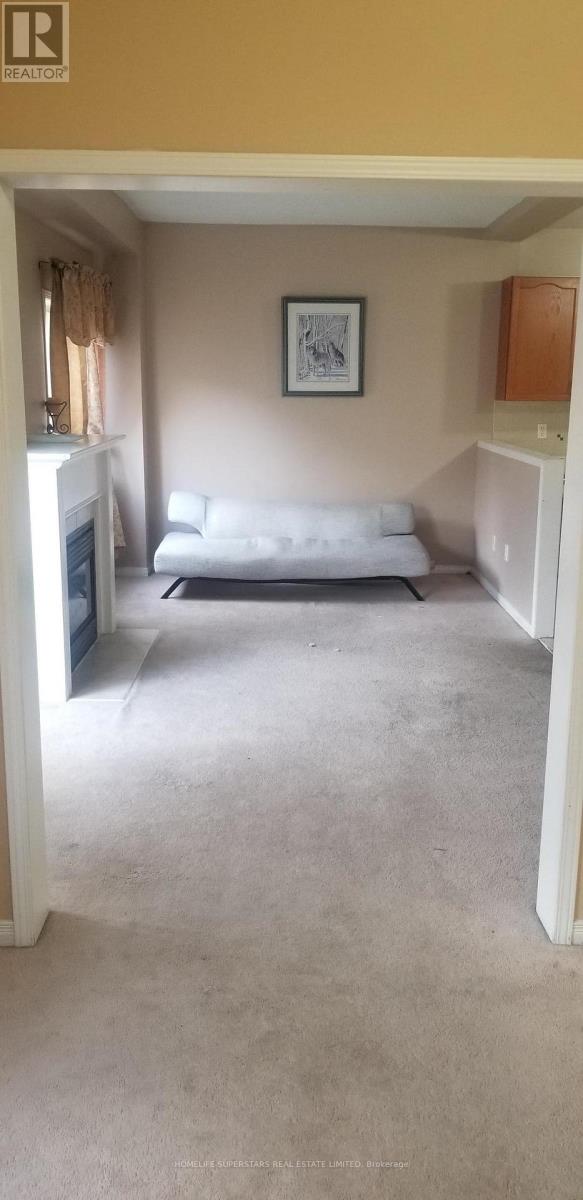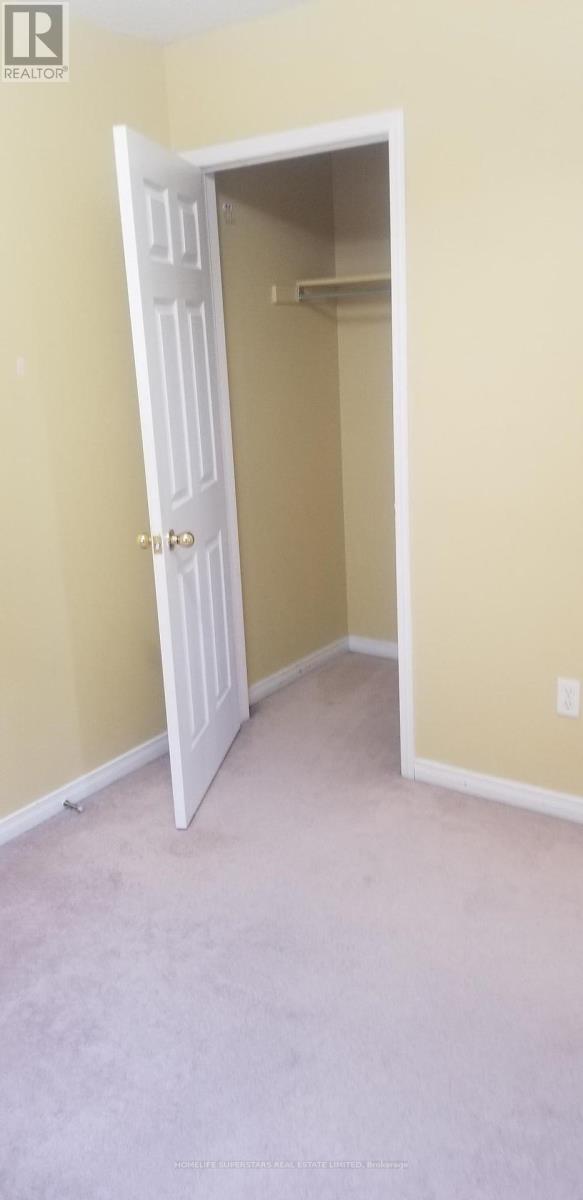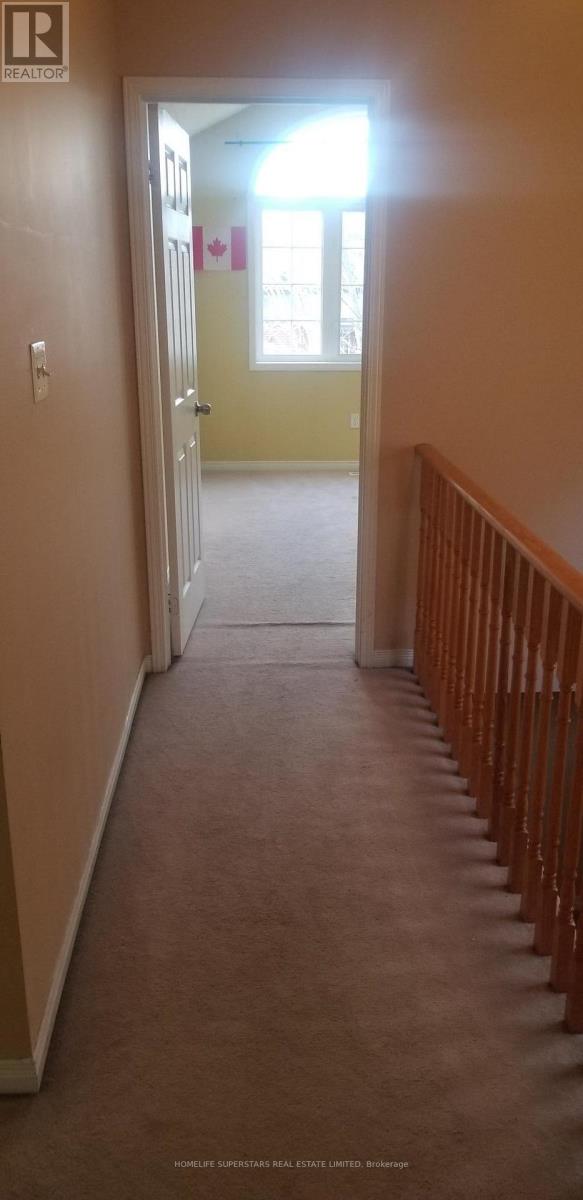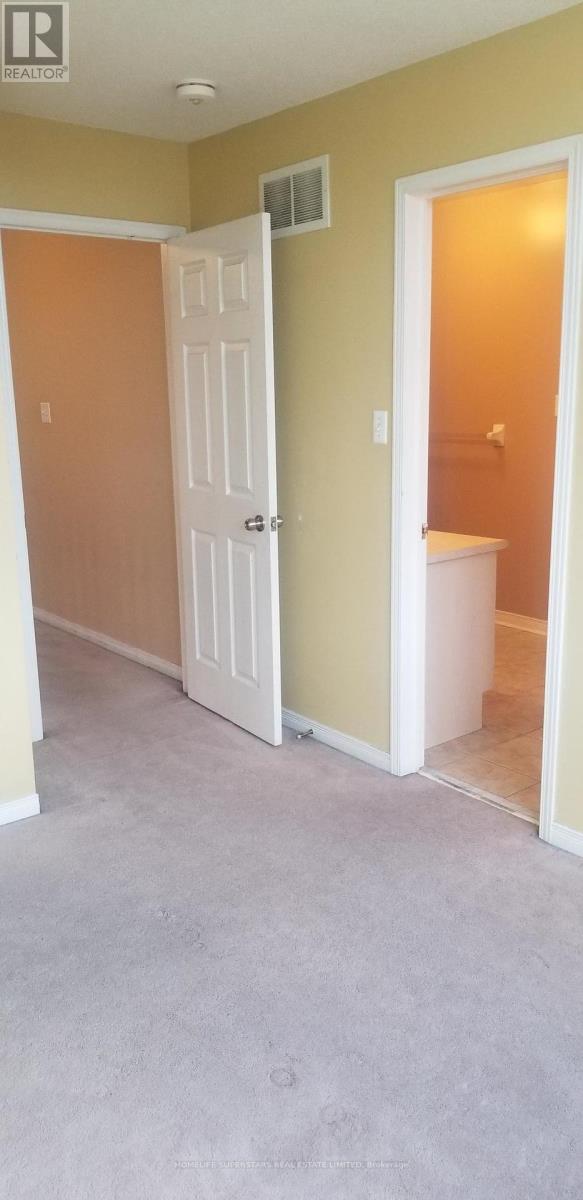4 Bedroom
4 Bathroom
Fireplace
Central Air Conditioning
Forced Air
$3,499 Monthly
Fully Detach Home- Dbl Door Main Entrance-5 Parking- Bkyard// 2 Car Garage with Garage door Opener & Inside Entrance to House// 3.5 Bath// Lots of Windows for Sun-Light// Kitchen with Breakfast-Dining area// No Side Walk//Open Concept- Family Room with Fire-Place & Window & Patio Door to Backyard// Living Room combined with Dining Rm// 2nd Floor-Linen Closet & Storage Area// Short Walk to- No Frills, TD Bank, $$ Store, Bus, Doctor, Park, Gas Station, Timmy, LCBO etc// Straight Bus to Shopper World, Sheridan & Humber College, Bramalea Go Station, LisGar Go station etc // Close to Hwy-410, 407, 401, School, Library, HeartLand Shopping , Costco, Grocery, Restaurant etc// Master Bedrm with 5 Ensuite, standing Shower, Walk-in Closet// 2 other Bedrm has Semi-Ensuite 4 Pcs Bath// Storage on 2nd Floor// Linen Closet// Bathroom are Spacious// *** Big Size All 4 Bed Room// 3 Rm with Full Bath// Main Floor-2 Pcs Bath// Most Demanding Area Of Brampton// Professional Family Prefered//*** (Steel- Gas Stove, Dishwasher, Fridge), Cloth Washer, Cloth Dryer, Kitchen Pantry Cabinet, Double Sink, Tall Faucet, Backsplash **** **** EXTRAS **** *** Tenants pay 75% of all utilities including -Hydro, Water, Gas, Hot water tank rent. (id:34792)
Property Details
|
MLS® Number
|
W11902089 |
|
Property Type
|
Single Family |
|
Community Name
|
Bram West |
|
Amenities Near By
|
Public Transit, Place Of Worship, Park, Schools |
|
Community Features
|
Community Centre |
|
Parking Space Total
|
5 |
Building
|
Bathroom Total
|
4 |
|
Bedrooms Above Ground
|
4 |
|
Bedrooms Total
|
4 |
|
Amenities
|
Fireplace(s) |
|
Construction Style Attachment
|
Detached |
|
Cooling Type
|
Central Air Conditioning |
|
Exterior Finish
|
Brick, Concrete |
|
Fireplace Present
|
Yes |
|
Fireplace Total
|
1 |
|
Flooring Type
|
Tile |
|
Half Bath Total
|
1 |
|
Heating Fuel
|
Natural Gas |
|
Heating Type
|
Forced Air |
|
Stories Total
|
2 |
|
Type
|
House |
|
Utility Water
|
Municipal Water |
Parking
Land
|
Acreage
|
No |
|
Land Amenities
|
Public Transit, Place Of Worship, Park, Schools |
|
Sewer
|
Sanitary Sewer |
|
Size Irregular
|
Lots Of Windows,sunshine, Fireplace |
|
Size Total Text
|
Lots Of Windows,sunshine, Fireplace |
Rooms
| Level |
Type |
Length |
Width |
Dimensions |
|
Second Level |
Bedroom 3 |
|
|
Measurements not available |
|
Second Level |
Bedroom 4 |
|
|
Measurements not available |
|
Second Level |
Other |
|
|
Measurements not available |
|
Second Level |
Bedroom |
|
|
Measurements not available |
|
Second Level |
Bedroom 2 |
|
|
Measurements not available |
|
Main Level |
Living Room |
6.4 m |
3.35 m |
6.4 m x 3.35 m |
|
Main Level |
Dining Room |
6.4 m |
3.35 m |
6.4 m x 3.35 m |
|
Main Level |
Kitchen |
5.03 m |
3.05 m |
5.03 m x 3.05 m |
|
Main Level |
Eating Area |
1.89 m |
3.05 m |
1.89 m x 3.05 m |
|
Main Level |
Family Room |
5.03 m |
3.05 m |
5.03 m x 3.05 m |
|
Main Level |
Foyer |
|
|
Measurements not available |
|
Main Level |
Bathroom |
|
|
Measurements not available |
https://www.realtor.ca/real-estate/27756679/13-grovermain-2nd-floor-road-brampton-bram-west-bram-west


