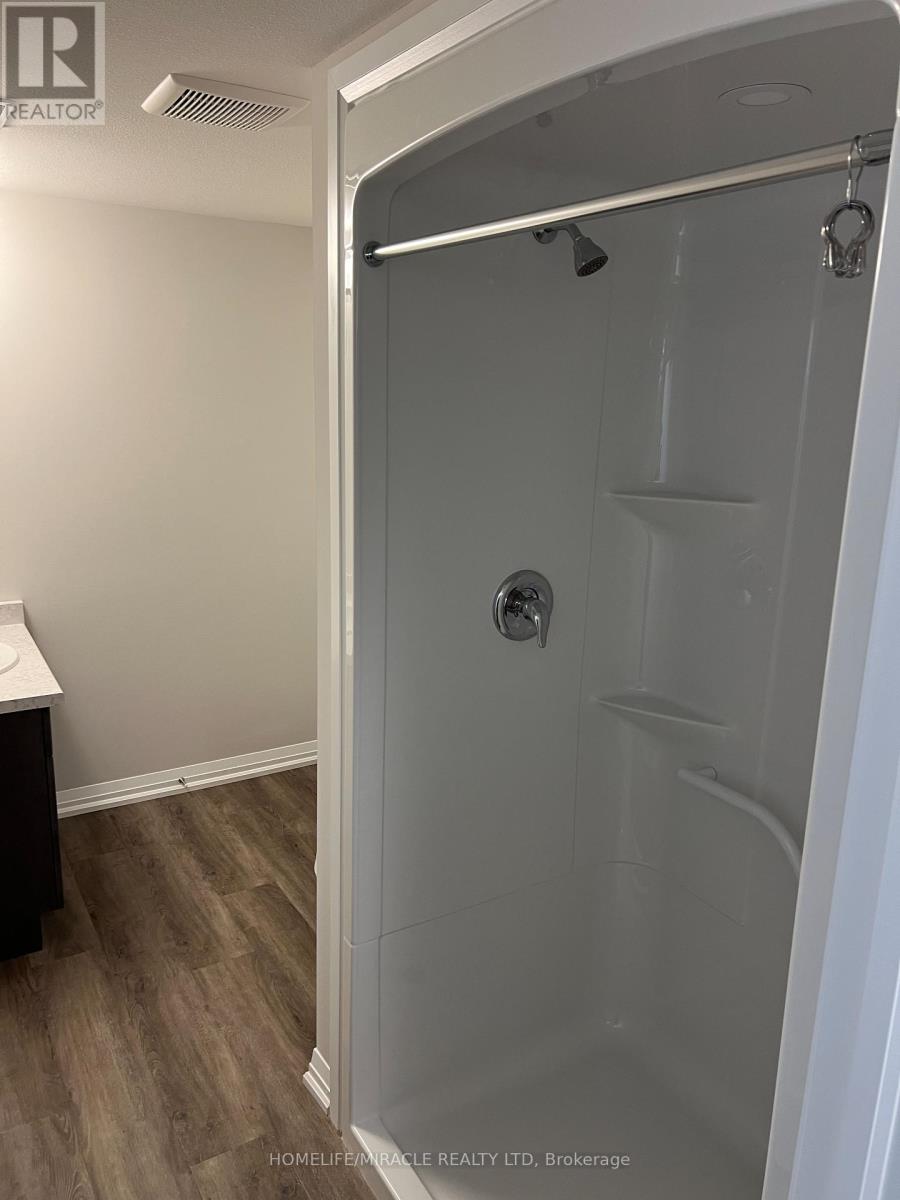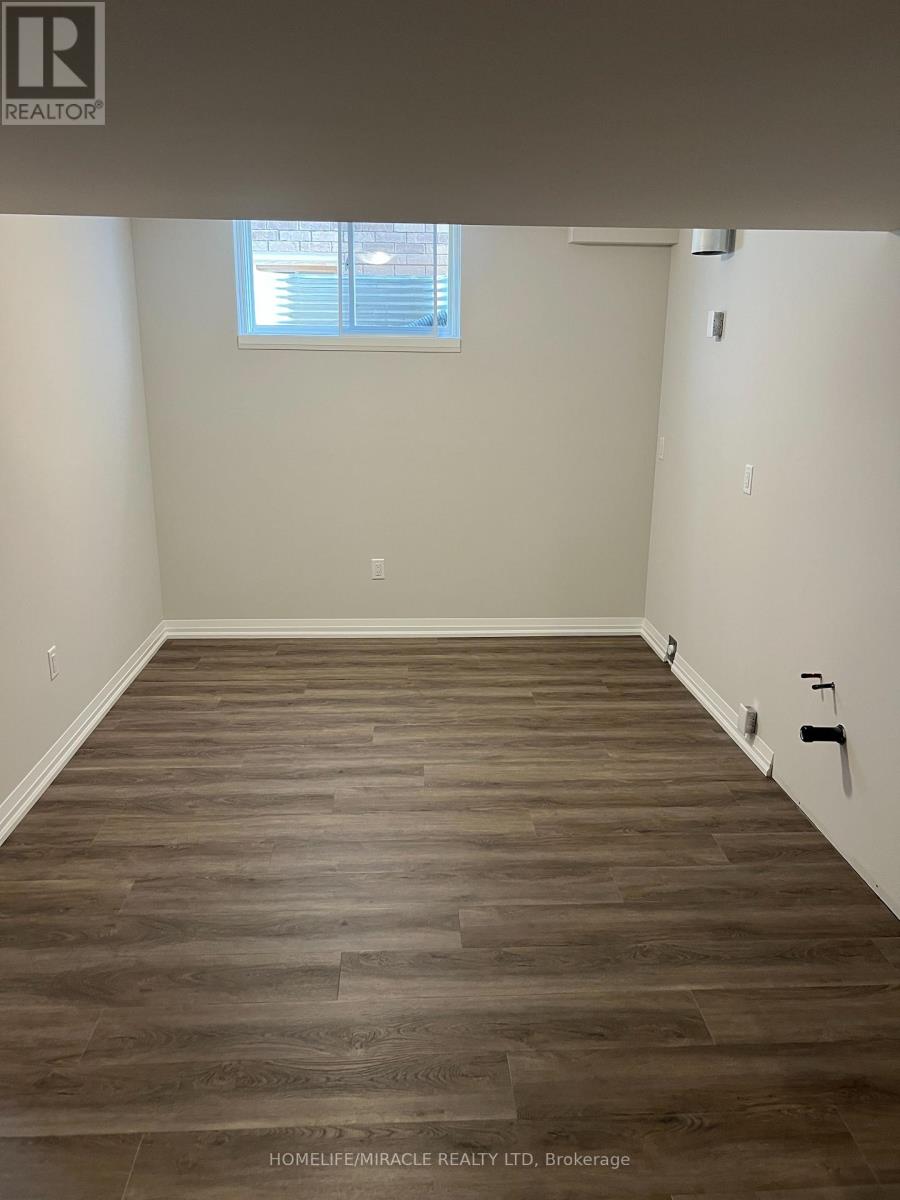2 Bedroom
1 Bathroom
Forced Air
$1,700 Monthly
This Modern 2-Bedroom, 1-Bathroom Basement Offers Large Windows And Premium Upgrades. Both Bedrooms Are Spacious With Closets. The Unit Features A Well-sized Kitchen, A Specious Sitting Area And A Separate Laundry. Enjoy The Privacy Of A Separate Entrance. Shared Driveway Parking. Utilities Are Shared With The Upper-level Unit (30%).Conveniently Located Minutes From Highway 406, Brock University, Niagara College, And Just 15 Minutes From Niagara Falls, This Never-lived-in Unit Is Move-in Ready. Ideal For Couples Or Small Families Seeking A Comfortable Starter Home. A Must-see Opportunity! **** EXTRAS **** Tenant Pays For Insurance & 30% Utilities (Water, Electricity, Gas And Hot Water Tank Rental) New Kitchen And Appliances Will Be Install Before Occupancy (id:34792)
Property Details
|
MLS® Number
|
X11902023 |
|
Property Type
|
Single Family |
|
Parking Space Total
|
1 |
Building
|
Bathroom Total
|
1 |
|
Bedrooms Above Ground
|
2 |
|
Bedrooms Total
|
2 |
|
Appliances
|
Dryer, Refrigerator, Stove, Washer |
|
Basement Development
|
Finished |
|
Basement Features
|
Separate Entrance |
|
Basement Type
|
N/a (finished) |
|
Construction Style Attachment
|
Detached |
|
Exterior Finish
|
Brick, Vinyl Siding |
|
Foundation Type
|
Concrete |
|
Heating Fuel
|
Natural Gas |
|
Heating Type
|
Forced Air |
|
Stories Total
|
2 |
|
Type
|
House |
|
Utility Water
|
Municipal Water |
Parking
Land
|
Acreage
|
No |
|
Sewer
|
Sanitary Sewer |
Rooms
| Level |
Type |
Length |
Width |
Dimensions |
|
Basement |
Bedroom |
4.02 m |
4.26 m |
4.02 m x 4.26 m |
|
Basement |
Bedroom 2 |
4.02 m |
3.38 m |
4.02 m x 3.38 m |
|
Basement |
Recreational, Games Room |
5.6 m |
4.26 m |
5.6 m x 4.26 m |
https://www.realtor.ca/real-estate/27756591/bsmt-11-willson-drive-thorold













