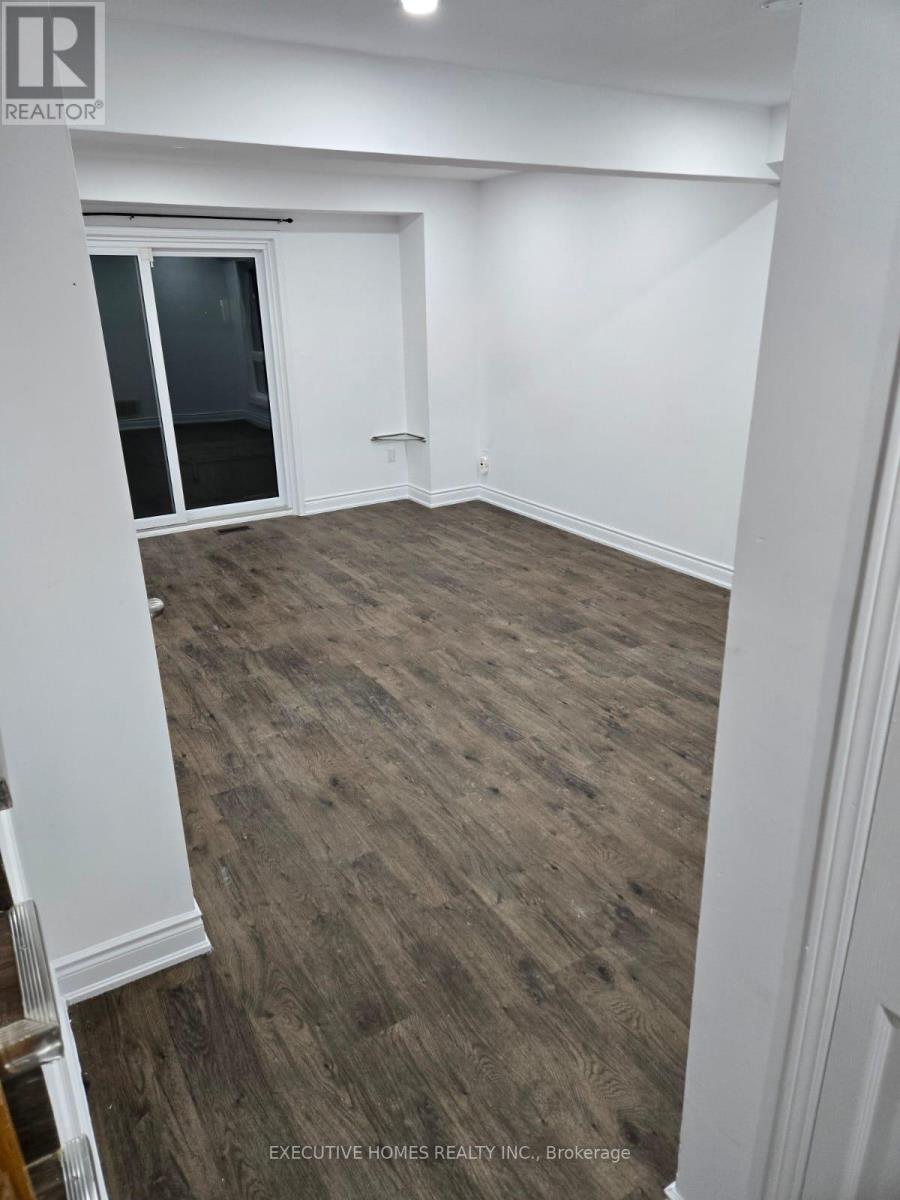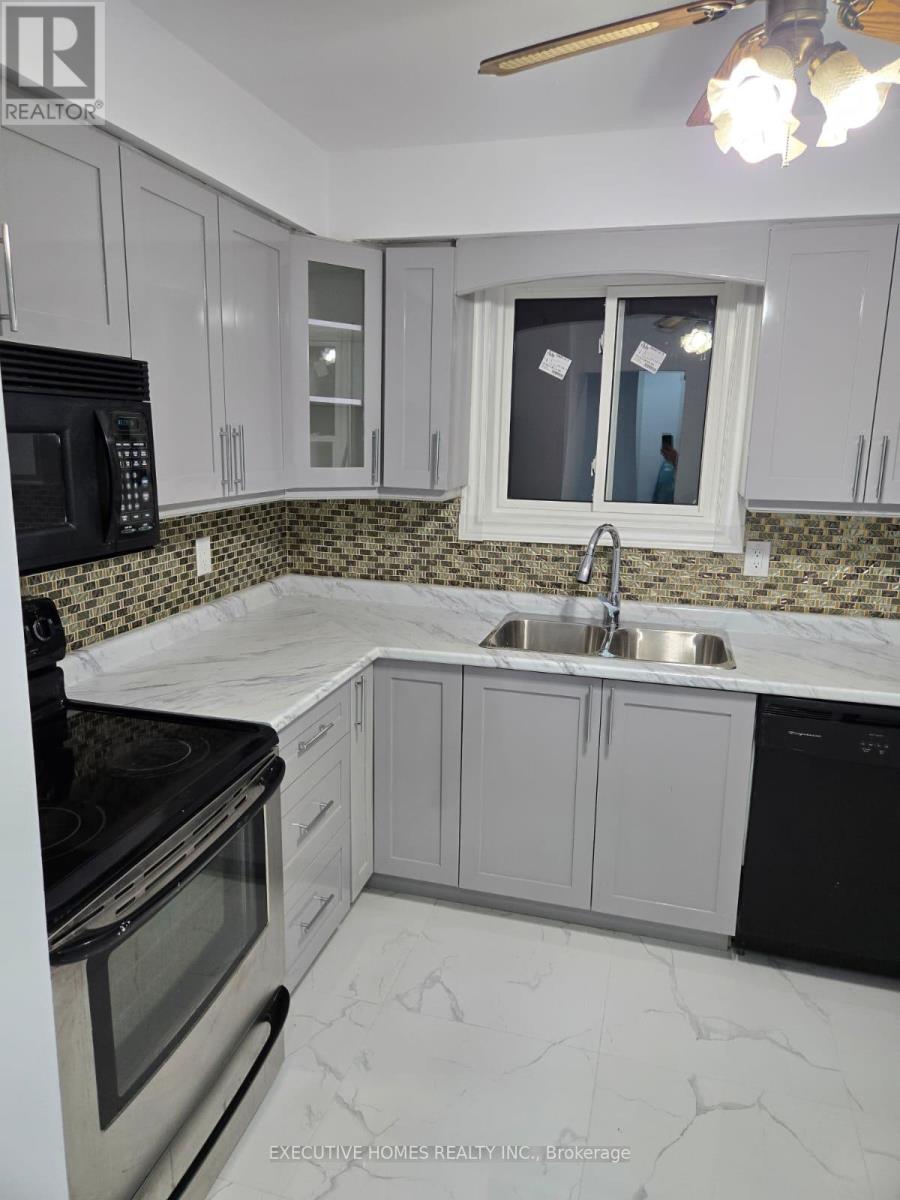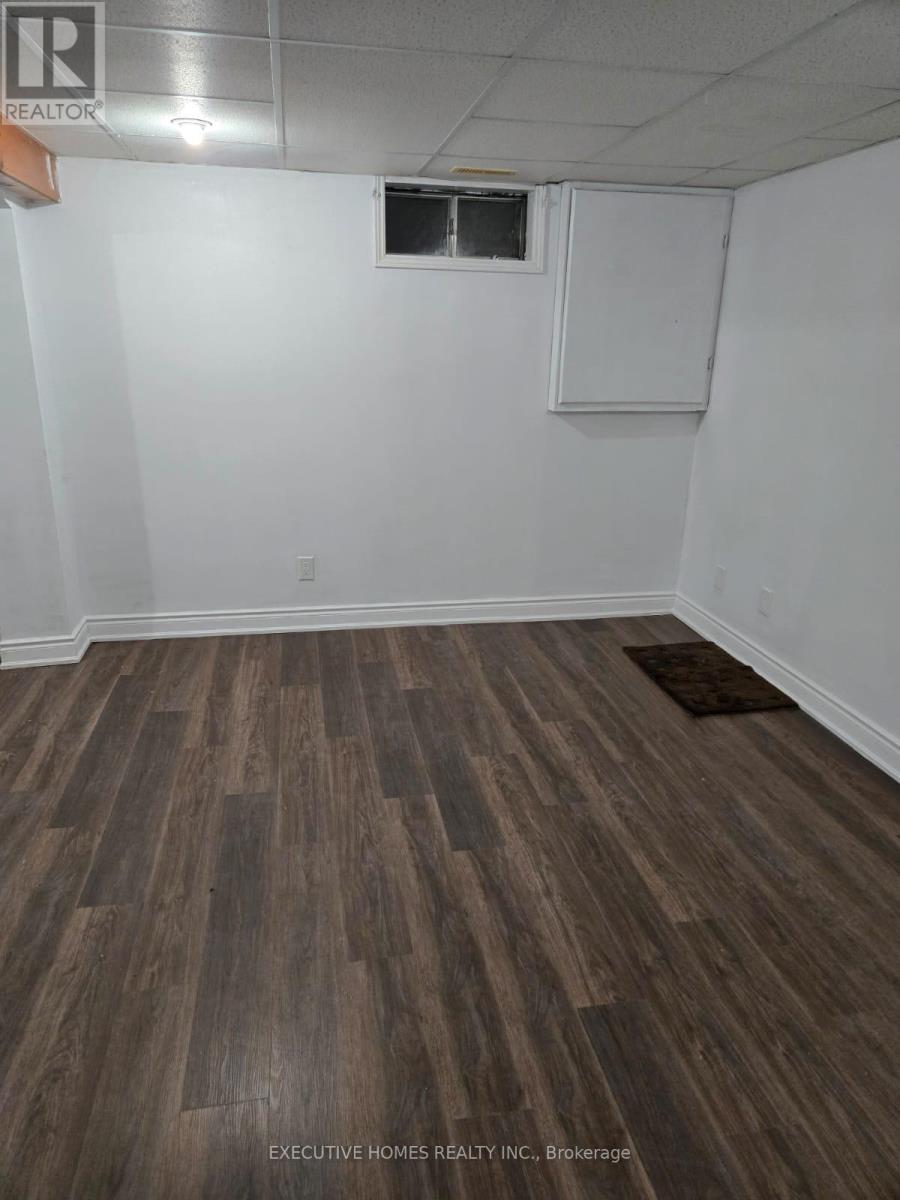4 Bedroom
3 Bathroom
Central Air Conditioning
Forced Air
$711,000
**Power of sale**. 3 bed 3 bath semidetached with backing on park, walk to lake, big backyard for summer parties, private covered deck with hot tub and with court location. House that should not be missed. New kitchen with backsplash, new windows, new flooring, freshly painted, finished basement with room & pot lights. Enjoy the the combine living, dinning with spacious kitchen on main level. Upstairs have 3 decent size beds and 2 bath. Master with 2 piece Ensuite. Being sold *AS IS WHERE IS* without any guarantees and/or warranties. **** EXTRAS **** New kitchen with backsplash, new windows, new flooring, freshly painted, finished basement with room & pot lights. (id:34792)
Property Details
|
MLS® Number
|
E9387955 |
|
Property Type
|
Single Family |
|
Community Name
|
Lakeview |
|
Features
|
Irregular Lot Size |
|
Parking Space Total
|
4 |
Building
|
Bathroom Total
|
3 |
|
Bedrooms Above Ground
|
3 |
|
Bedrooms Below Ground
|
1 |
|
Bedrooms Total
|
4 |
|
Basement Development
|
Finished |
|
Basement Type
|
N/a (finished) |
|
Construction Style Attachment
|
Semi-detached |
|
Cooling Type
|
Central Air Conditioning |
|
Exterior Finish
|
Brick, Vinyl Siding |
|
Flooring Type
|
Carpeted |
|
Foundation Type
|
Unknown |
|
Half Bath Total
|
2 |
|
Heating Fuel
|
Natural Gas |
|
Heating Type
|
Forced Air |
|
Stories Total
|
2 |
|
Type
|
House |
|
Utility Water
|
Municipal Water |
Land
|
Acreage
|
No |
|
Sewer
|
Septic System |
|
Size Depth
|
136 Ft ,3 In |
|
Size Frontage
|
18 Ft ,9 In |
|
Size Irregular
|
18.75 X 136.29 Ft ; N:20.39 W:32.51 |
|
Size Total Text
|
18.75 X 136.29 Ft ; N:20.39 W:32.51 |
Rooms
| Level |
Type |
Length |
Width |
Dimensions |
|
Second Level |
Primary Bedroom |
4.24 m |
2.41 m |
4.24 m x 2.41 m |
|
Second Level |
Bedroom 2 |
3.68 m |
2.38 m |
3.68 m x 2.38 m |
|
Second Level |
Bedroom 3 |
3.04 m |
2.28 m |
3.04 m x 2.28 m |
|
Basement |
Recreational, Games Room |
5.56 m |
4.74 m |
5.56 m x 4.74 m |
|
Main Level |
Living Room |
4.84 m |
3.47 m |
4.84 m x 3.47 m |
|
Main Level |
Dining Room |
3.86 m |
2.44 m |
3.86 m x 2.44 m |
|
Main Level |
Living Room |
3.2 m |
2.84 m |
3.2 m x 2.84 m |
https://www.realtor.ca/real-estate/27518774/1411-beaverbrook-court-oshawa-lakeview-lakeview





















