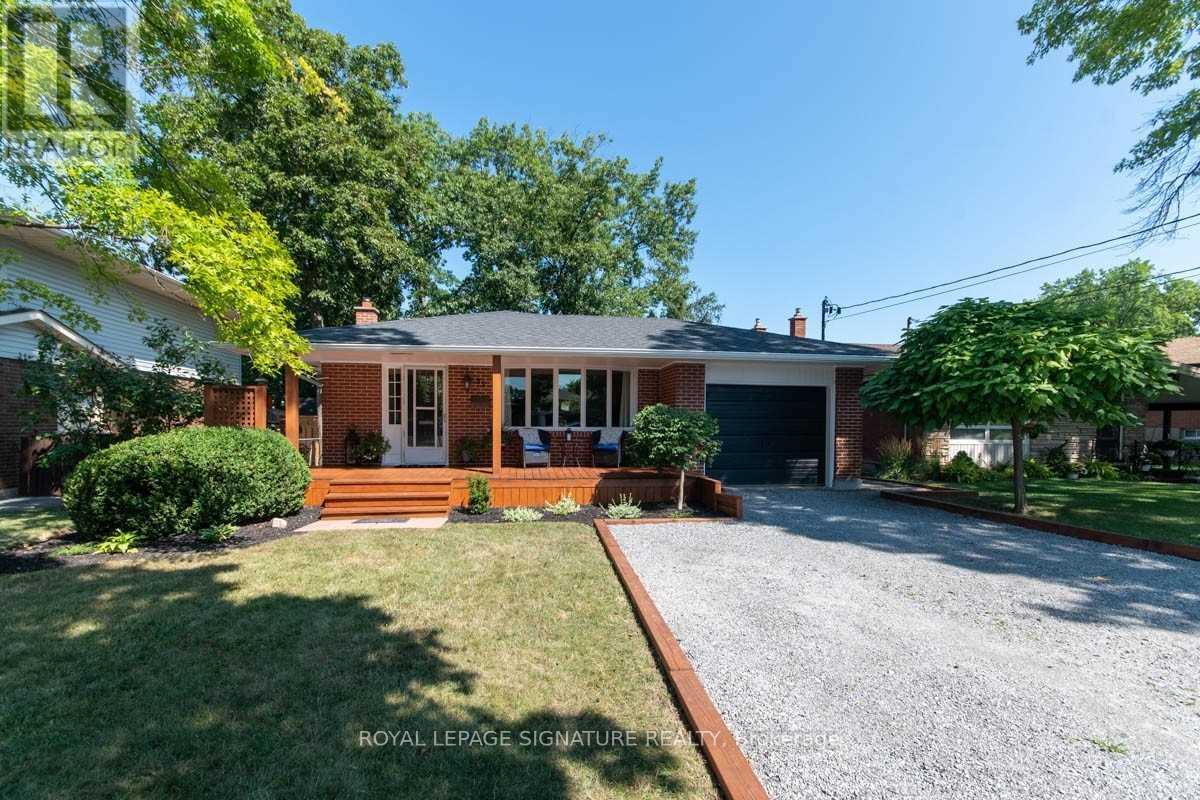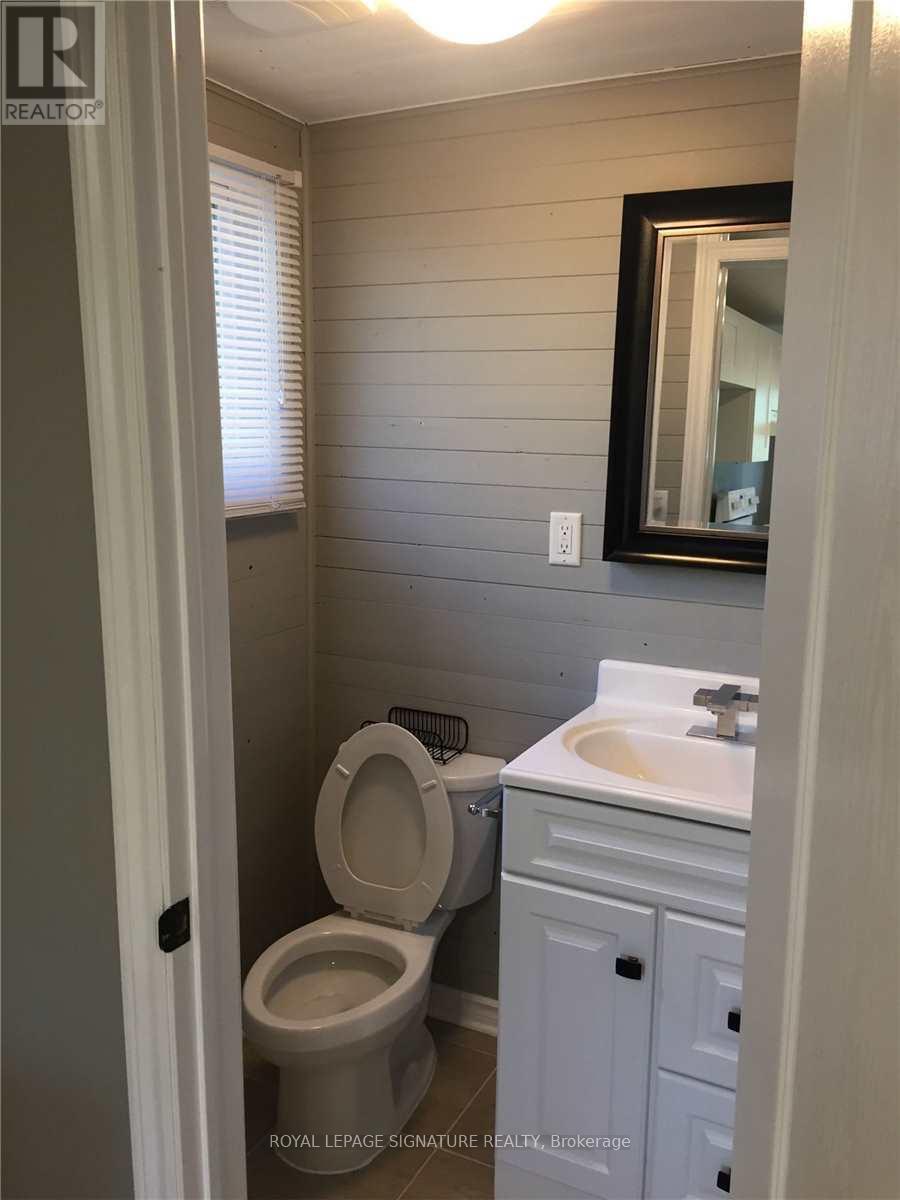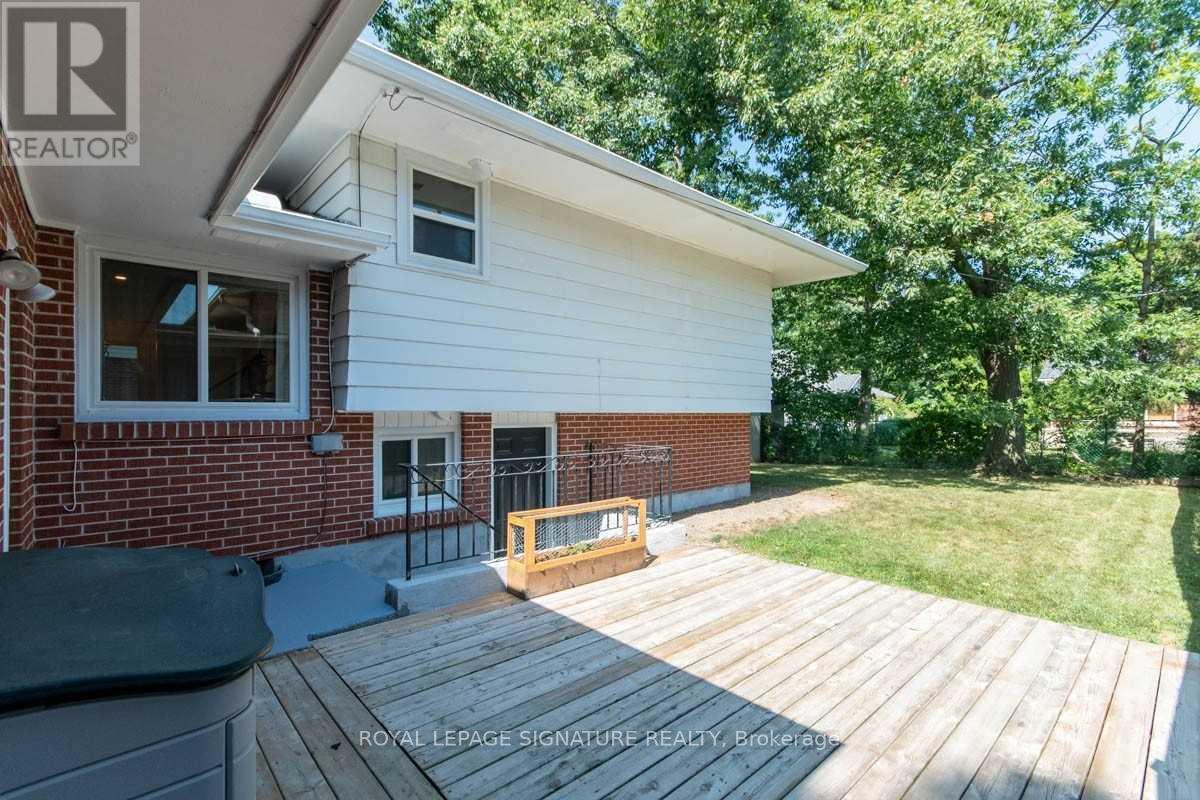2 Bedroom
1 Bathroom
Fireplace
Central Air Conditioning
Forced Air
$1,750 Monthly
Welcome to your newly upgraded property! This home has been renovated from top to bottom, boasting a newer kitchen, bathroom, flooring, paint, doors, and more! With two spacious bedrooms and an open-concept living and dining area featuring above-grade windows, this property feels bright and airy. You'll appreciate the convenience of ensuite laundry and ample parking for 1-2 vehicles (depending on size) right on the property. The large backyard space is perfect for enjoying the outdoors and creating your own private oasis. Located in a quaint neighbourhood with mature trees and well-maintained surroundings, this property is just minutes away from major highways and retail stores. Don't miss your chance to experience the perfect blend of style, comfort, and convenience that this property has to offer! **** EXTRAS **** Fridge, stove, washer and dryer (id:34792)
Property Details
|
MLS® Number
|
X11901392 |
|
Property Type
|
Single Family |
|
Parking Space Total
|
5 |
Building
|
Bathroom Total
|
1 |
|
Bedrooms Above Ground
|
2 |
|
Bedrooms Total
|
2 |
|
Basement Development
|
Finished |
|
Basement Type
|
Full (finished) |
|
Construction Style Attachment
|
Detached |
|
Construction Style Split Level
|
Backsplit |
|
Cooling Type
|
Central Air Conditioning |
|
Exterior Finish
|
Aluminum Siding, Brick |
|
Fireplace Present
|
Yes |
|
Heating Fuel
|
Natural Gas |
|
Heating Type
|
Forced Air |
|
Type
|
House |
|
Utility Water
|
Municipal Water |
Parking
Land
|
Acreage
|
No |
|
Sewer
|
Sanitary Sewer |
Rooms
| Level |
Type |
Length |
Width |
Dimensions |
|
Basement |
Bedroom |
6.59 m |
3.69 m |
6.59 m x 3.69 m |
|
Basement |
Bedroom 2 |
3.38 m |
2.76 m |
3.38 m x 2.76 m |
|
Basement |
Laundry Room |
1.21 m |
2.59 m |
1.21 m x 2.59 m |
|
Lower Level |
Recreational, Games Room |
4.57 m |
3.92 m |
4.57 m x 3.92 m |
|
Lower Level |
Kitchen |
4.5 m |
2.63 m |
4.5 m x 2.63 m |
|
Lower Level |
Bathroom |
3.98 m |
8.51 m |
3.98 m x 8.51 m |
https://www.realtor.ca/real-estate/27755485/bsmt-55-burness-drive-st-catharines






















