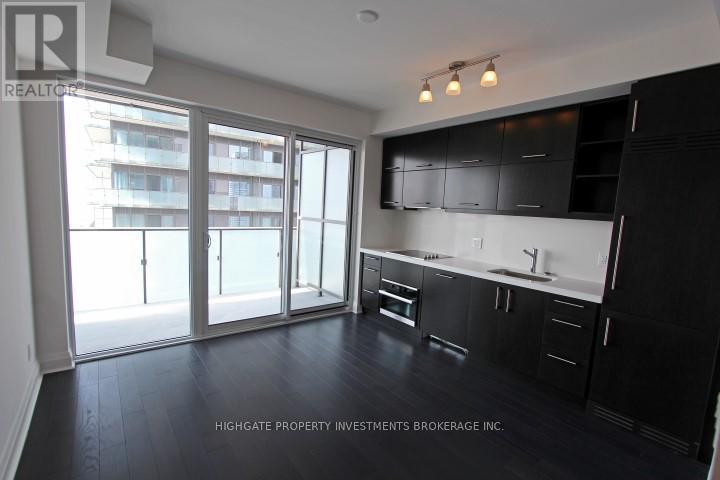1 Bathroom
Central Air Conditioning
Forced Air
$1,950 Monthly
Pemberton Group Chose A Unique Location Adjacent To The Lush Grounds Of The St. Michael's College Campus Of The University Of Toronto For Their Singularity Exceptional U Condominiums. U Condos Is A New Condo-Apartment Community Currently Under Construction At Bay Street And St Mary Street In Downtown Toronto. Each Tower Is Topped With 4,500 Sq Ft Amenities Area With A Wraparound Balcony, Framed By Amazing Views **** EXTRAS **** 9 Ft Ceilings, Corian Backsplash And Counter Tops In The Kitchen, Pre-Finished Engineered 5\" Wide Wood Flooring, European Style Kitchen With Integrated Energy-Star Appliances, In-Suite Stacked Washer And Dryer (id:34792)
Property Details
|
MLS® Number
|
C11901535 |
|
Property Type
|
Single Family |
|
Neigbourhood
|
Yorkville |
|
Community Name
|
Bay Street Corridor |
|
Amenities Near By
|
Hospital, Park, Place Of Worship, Public Transit |
|
Community Features
|
Pet Restrictions |
|
Features
|
Balcony |
Building
|
Bathroom Total
|
1 |
|
Amenities
|
Security/concierge, Exercise Centre, Party Room, Visitor Parking |
|
Cooling Type
|
Central Air Conditioning |
|
Exterior Finish
|
Concrete |
|
Flooring Type
|
Hardwood |
|
Heating Fuel
|
Natural Gas |
|
Heating Type
|
Forced Air |
|
Type
|
Apartment |
Parking
Land
|
Acreage
|
No |
|
Land Amenities
|
Hospital, Park, Place Of Worship, Public Transit |
Rooms
| Level |
Type |
Length |
Width |
Dimensions |
|
Main Level |
Living Room |
3.61 m |
3.33 m |
3.61 m x 3.33 m |
|
Main Level |
Kitchen |
|
|
Measurements not available |
https://www.realtor.ca/real-estate/27755677/4007-1080-bay-street-toronto-bay-street-corridor-bay-street-corridor










