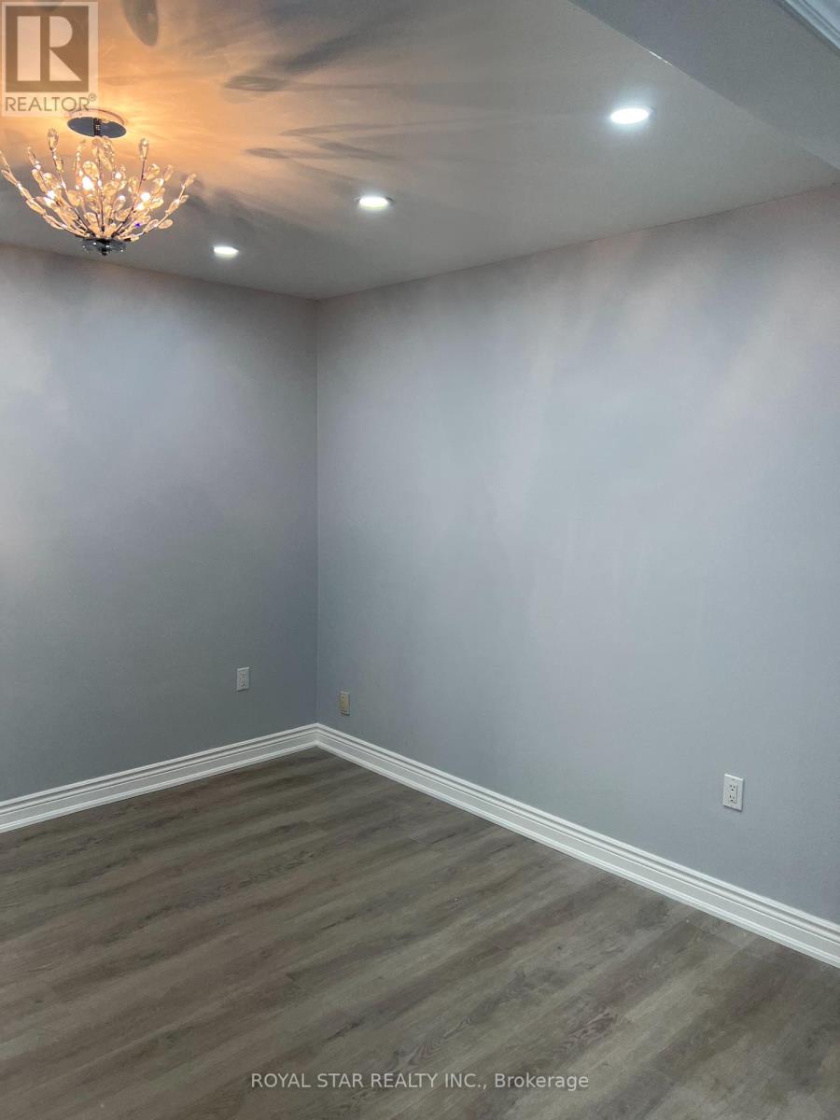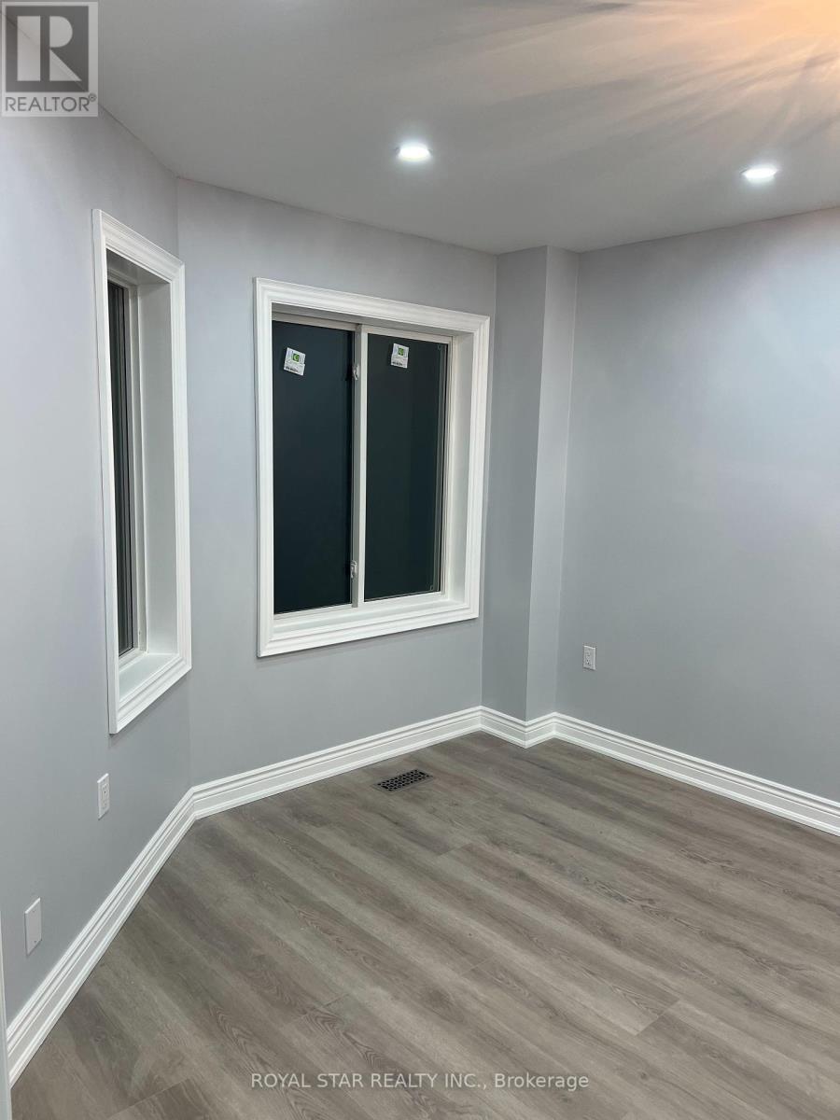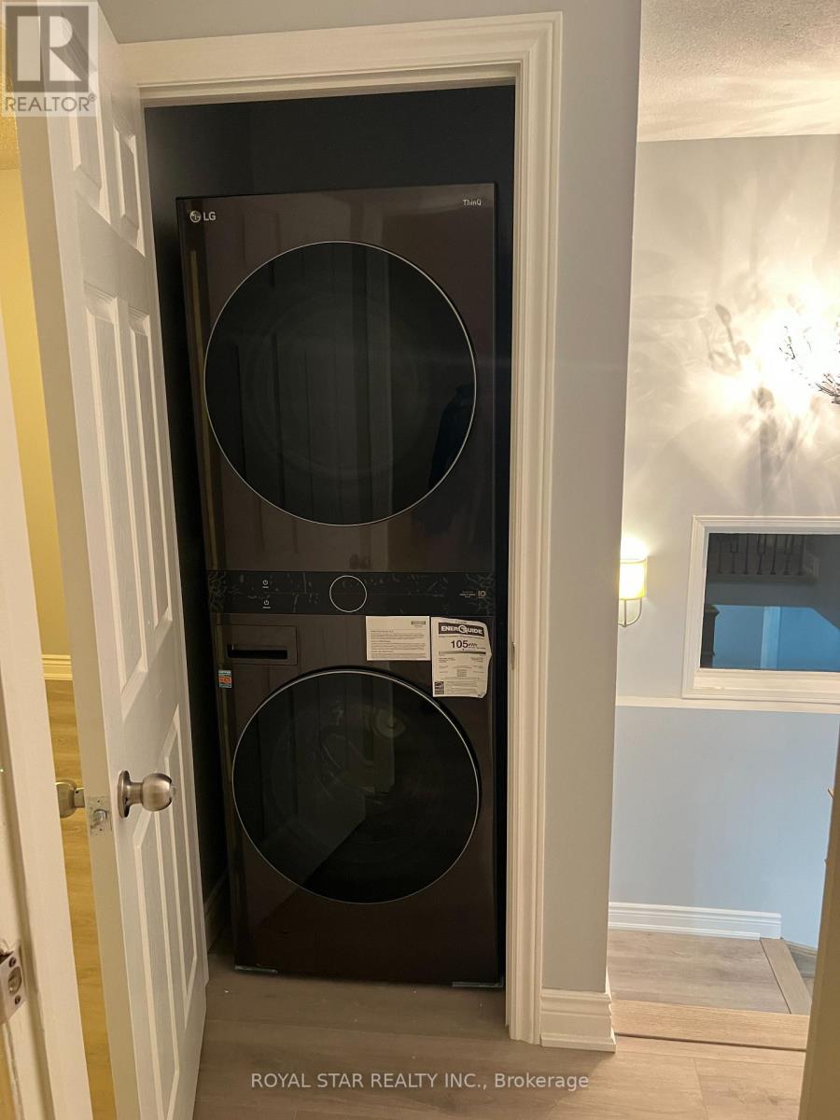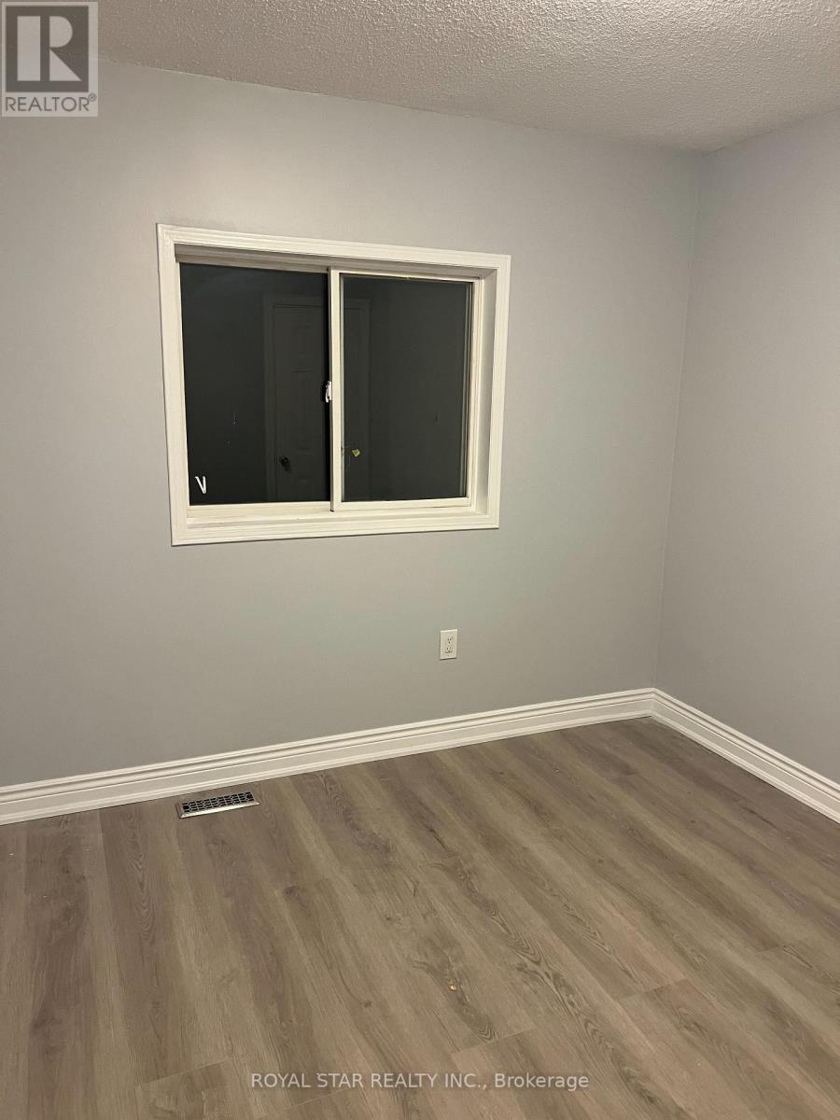4 Bedroom
3 Bathroom
Central Air Conditioning
Forced Air
$699,999
Location, Location, Location! Welcome to 105 Lougheed Rd in the beautiful town of Southwest Barrie. This home has been newly renovated from top to bottom with approximately $100K in upgrades, including brand new appliances and a new garage door. The finished basement features a separate entrance must see! This well-maintained 3-bedroom, 3-bathroom freehold detached house is perfect for young families and first-time buyers. The open-concept living room and kitchen create a bright, welcoming space. The house backs onto a fenced backyard, offering privacy and outdoor enjoyment. Conveniently located near schools, parks, and shopping, with just a 5-minute drive to Highway 400. A single-car garage provides access to the home. Show and sell this fantastic starter home! **** EXTRAS **** All appliances (2 Fridge, 2 Stove, 2 Washer, 2 Dryer, Dishwasher, A/C, garage door opener) (id:34792)
Property Details
|
MLS® Number
|
S11901584 |
|
Property Type
|
Single Family |
|
Community Name
|
City Centre |
|
Features
|
In-law Suite |
|
Parking Space Total
|
4 |
Building
|
Bathroom Total
|
3 |
|
Bedrooms Above Ground
|
3 |
|
Bedrooms Below Ground
|
1 |
|
Bedrooms Total
|
4 |
|
Appliances
|
Central Vacuum |
|
Basement Development
|
Finished |
|
Basement Features
|
Apartment In Basement |
|
Basement Type
|
N/a (finished) |
|
Construction Style Attachment
|
Detached |
|
Cooling Type
|
Central Air Conditioning |
|
Exterior Finish
|
Brick, Vinyl Siding |
|
Flooring Type
|
Tile, Laminate |
|
Half Bath Total
|
1 |
|
Heating Fuel
|
Natural Gas |
|
Heating Type
|
Forced Air |
|
Stories Total
|
2 |
|
Type
|
House |
|
Utility Water
|
Municipal Water |
Parking
Land
|
Acreage
|
No |
|
Sewer
|
Sanitary Sewer |
|
Size Depth
|
116 Ft ,5 In |
|
Size Frontage
|
32 Ft ,9 In |
|
Size Irregular
|
32.82 X 116.46 Ft |
|
Size Total Text
|
32.82 X 116.46 Ft |
|
Zoning Description
|
R4 |
Rooms
| Level |
Type |
Length |
Width |
Dimensions |
|
Second Level |
Primary Bedroom |
4.22 m |
3.29 m |
4.22 m x 3.29 m |
|
Second Level |
Bedroom |
3.29 m |
2.61 m |
3.29 m x 2.61 m |
|
Basement |
Kitchen |
2.8 m |
2.38 m |
2.8 m x 2.38 m |
|
Basement |
Recreational, Games Room |
4.09 m |
3.71 m |
4.09 m x 3.71 m |
|
Basement |
Bedroom |
3.87 m |
3.12 m |
3.87 m x 3.12 m |
|
Main Level |
Kitchen |
3.84 m |
3.03 m |
3.84 m x 3.03 m |
|
Main Level |
Dining Room |
3.2 m |
3.1 m |
3.2 m x 3.1 m |
|
Main Level |
Living Room |
4.26 m |
3.1 m |
4.26 m x 3.1 m |
https://www.realtor.ca/real-estate/27755765/105-lougheed-road-e-barrie-city-centre-city-centre






























