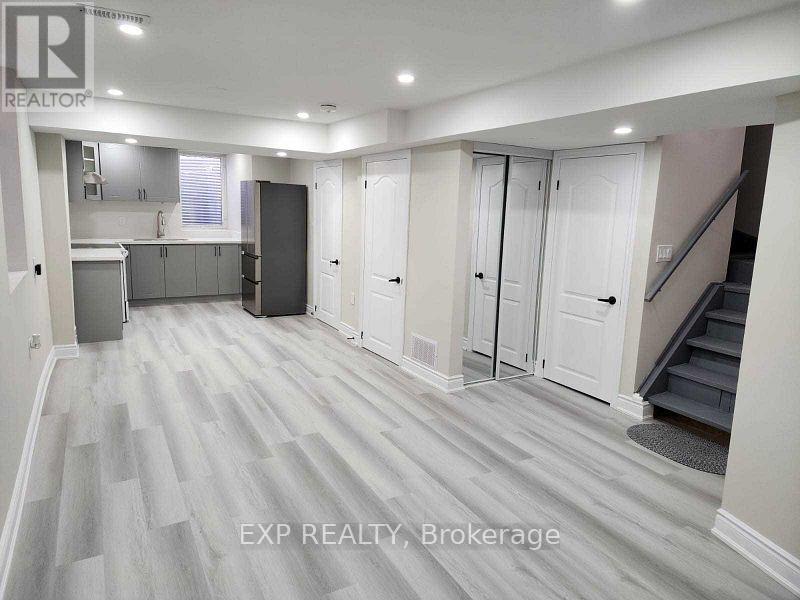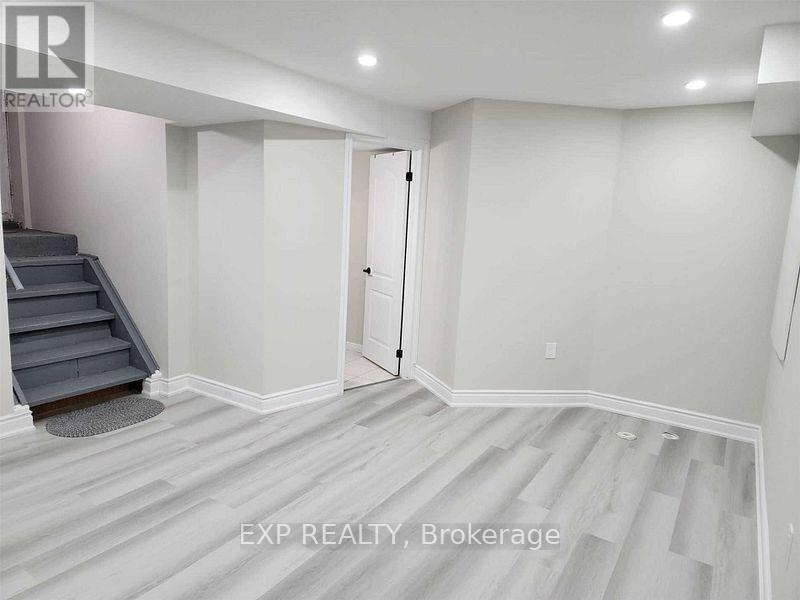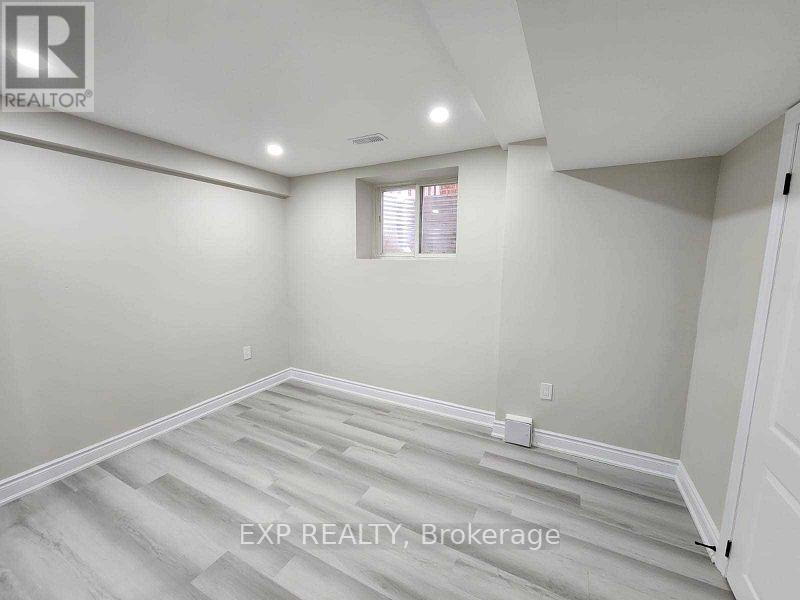(855) 500-SOLD
Info@SearchRealty.ca
Lower - 16 Cedarwood Crescent Home For Sale Brampton (Brampton West), Ontario L6X 4K1
W11901588
Instantly Display All Photos
Complete this form to instantly display all photos and information. View as many properties as you wish.
1 Bedroom
1 Bathroom
Central Air Conditioning
Forced Air
$1,590 Monthly
Legal Basement Apartment With A Separate Entrance * Open Concept Newly Renovated With A Spacious Living Area, Kitchen, 1 Bedroom, 4Pc Washroom * Vinyl Flooring * Quartz Countertop * Undermount Sink * New Fridge * Pot Lights * 3 Large Windows For Natural Lighting * Separate Laundry * 1 Car Parking * Near Major Amenities That Are Walking Distance To Big Plazas, Public Transit, Schools, & Parks * Seeking A Family Or Couple * Available from 1st Feb, 2025 * Tenant Pays 30% Utilities **** EXTRAS **** S/S Fridge, Stove, Washer & Dryer. Tenants Must Pay 30% Utilities (Hydro, Water, Gas & Water Heater Rent) (id:34792)
Property Details
| MLS® Number | W11901588 |
| Property Type | Single Family |
| Community Name | Brampton West |
| Parking Space Total | 1 |
Building
| Bathroom Total | 1 |
| Bedrooms Above Ground | 1 |
| Bedrooms Total | 1 |
| Appliances | Water Heater, Dryer, Refrigerator, Stove, Washer |
| Basement Features | Apartment In Basement |
| Basement Type | N/a |
| Construction Style Attachment | Detached |
| Cooling Type | Central Air Conditioning |
| Exterior Finish | Brick |
| Flooring Type | Vinyl |
| Foundation Type | Concrete |
| Heating Fuel | Natural Gas |
| Heating Type | Forced Air |
| Stories Total | 2 |
| Type | House |
| Utility Water | Municipal Water |
Parking
| Attached Garage |
Land
| Acreage | No |
| Sewer | Sanitary Sewer |
| Size Depth | 101 Ft ,8 In |
| Size Frontage | 29 Ft ,6 In |
| Size Irregular | 29.53 X 101.71 Ft |
| Size Total Text | 29.53 X 101.71 Ft |
Rooms
| Level | Type | Length | Width | Dimensions |
|---|---|---|---|---|
| Basement | Living Room | Measurements not available | ||
| Basement | Kitchen | Measurements not available | ||
| Basement | Bedroom | Measurements not available | ||
| Basement | Laundry Room | 3 m | 3 m | 3 m x 3 m |
| Basement | Bathroom | Measurements not available |


























