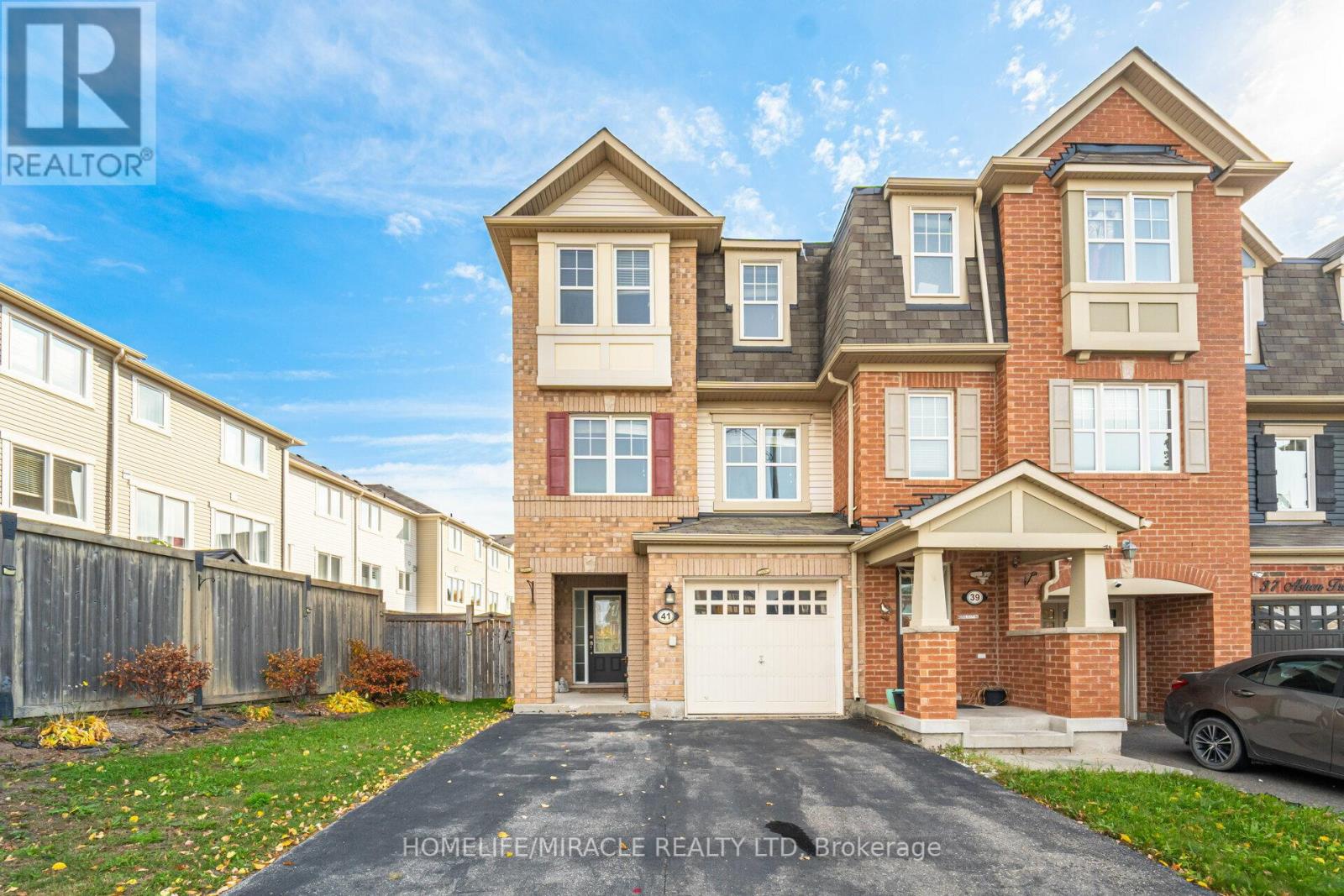3 Bedroom
3 Bathroom
Central Air Conditioning
Forced Air
$930,000
This beautifully maintained freehold, Mattamy-built end unit, designed to feel like a semi-detached home, is the perfect place to call your own. Boasting a spacious and functional layout, this 3-bathroom home features a large, modern kitchen with a center island, area. The fully finished basement includes a walk-out with direct access to the garage, offering added convenience. dining The bright and open main floor provides a generous living area, ideal for both relaxing and entertaining, with large windows that let in plenty of natural light. The stylish kitchen is equipped with stainless steel appliances, quartz countertops, and abundant cabinetry perfect for culinary enthusiasts. A convenient breakfast bar adds a casual dining option. Retreat to the spacious master suite, which includes an en-suite bathroom for added privacy. Two additional well-sized bedrooms offer comfort and flexibility for family or guests. Step outside to your private enclosed backyard, a peaceful space to enjoy your morning coffee or unwind in the evening. Situated in a desirable neighborhood, this townhouse is just a short walk to the Mount Pleasant Go Station and is close to parks, shopping, dining, and top-rated schools. This is an opportunity you won't want to miss! (id:34792)
Property Details
|
MLS® Number
|
W11901634 |
|
Property Type
|
Single Family |
|
Community Name
|
Northwest Brampton |
|
Parking Space Total
|
4 |
Building
|
Bathroom Total
|
3 |
|
Bedrooms Above Ground
|
3 |
|
Bedrooms Total
|
3 |
|
Appliances
|
Water Heater, Dryer, Refrigerator, Stove, Washer, Window Coverings |
|
Basement Development
|
Finished |
|
Basement Features
|
Walk Out |
|
Basement Type
|
N/a (finished) |
|
Construction Style Attachment
|
Attached |
|
Cooling Type
|
Central Air Conditioning |
|
Exterior Finish
|
Brick |
|
Flooring Type
|
Hardwood, Ceramic, Carpeted |
|
Foundation Type
|
Concrete |
|
Half Bath Total
|
1 |
|
Heating Fuel
|
Natural Gas |
|
Heating Type
|
Forced Air |
|
Stories Total
|
3 |
|
Type
|
Row / Townhouse |
|
Utility Water
|
Municipal Water |
Parking
Land
|
Acreage
|
No |
|
Sewer
|
Sanitary Sewer |
|
Size Depth
|
88 Ft |
|
Size Frontage
|
36 Ft ,9 In |
|
Size Irregular
|
36.8 X 88 Ft |
|
Size Total Text
|
36.8 X 88 Ft |
Rooms
| Level |
Type |
Length |
Width |
Dimensions |
|
Second Level |
Dining Room |
5.37 m |
4 m |
5.37 m x 4 m |
|
Second Level |
Living Room |
5.37 m |
4 m |
5.37 m x 4 m |
|
Second Level |
Kitchen |
2.81 m |
3.54 m |
2.81 m x 3.54 m |
|
Second Level |
Eating Area |
2.62 m |
3.38 m |
2.62 m x 3.38 m |
|
Third Level |
Primary Bedroom |
3.66 m |
3.66 m |
3.66 m x 3.66 m |
|
Third Level |
Bedroom 2 |
2.68 m |
3.72 m |
2.68 m x 3.72 m |
|
Third Level |
Bedroom 3 |
2.62 m |
2.87 m |
2.62 m x 2.87 m |
|
Ground Level |
Family Room |
2.74 m |
3.57 m |
2.74 m x 3.57 m |
https://www.realtor.ca/real-estate/27755873/41-ashen-tree-lane-brampton-northwest-brampton-northwest-brampton







































