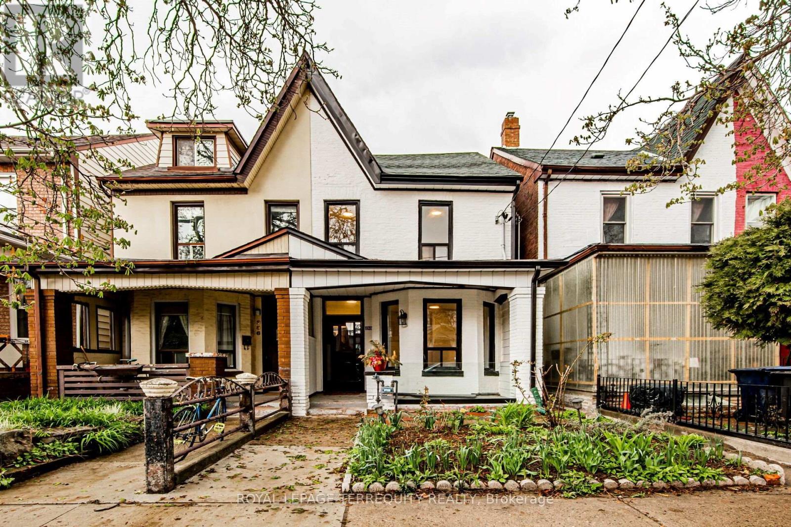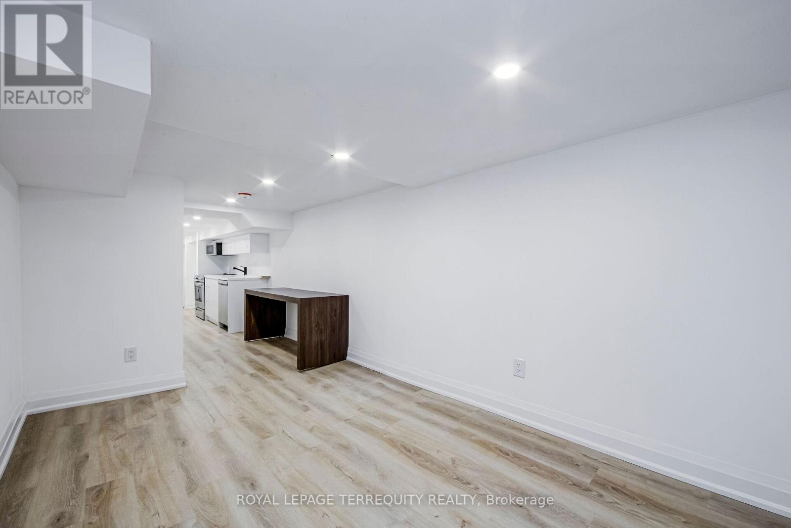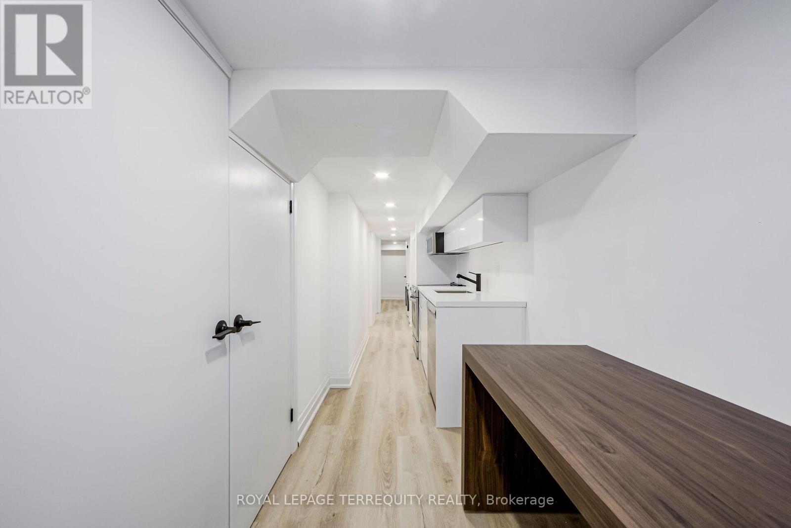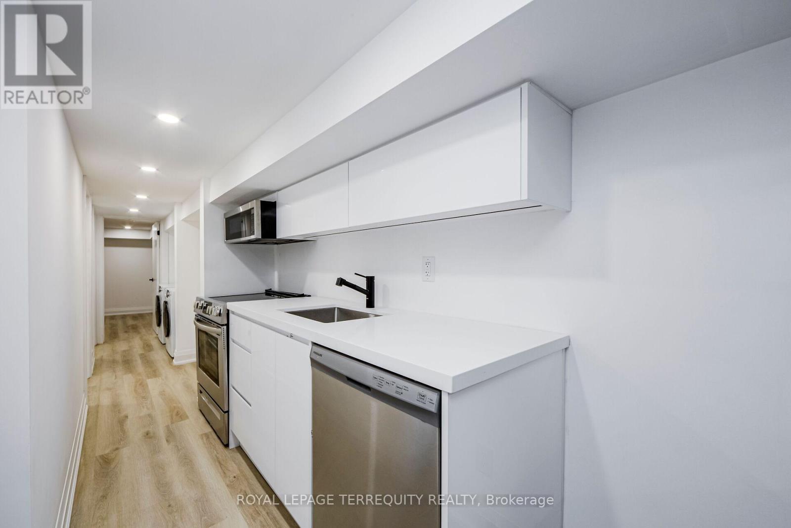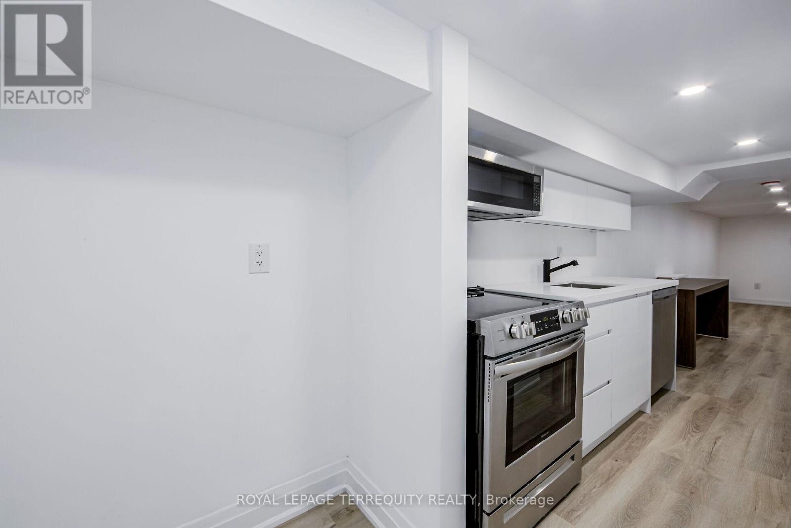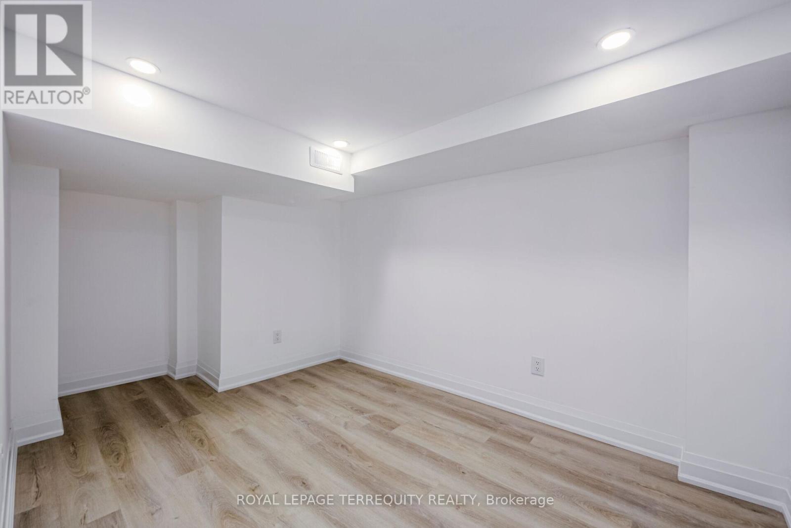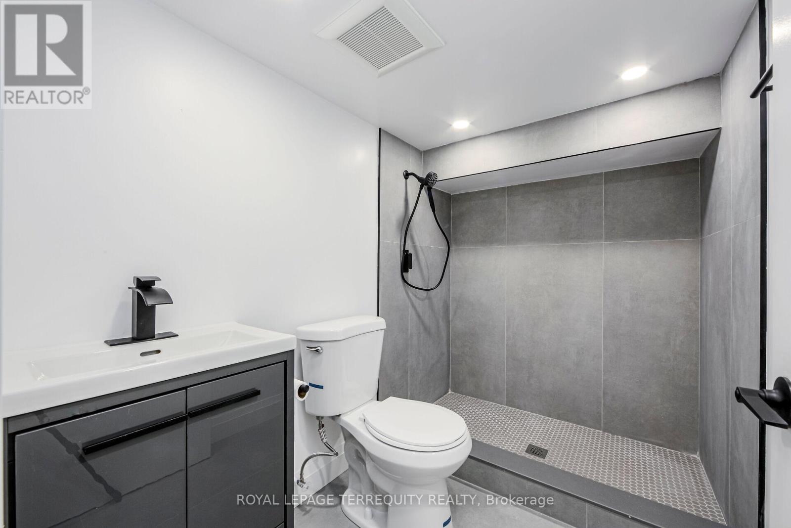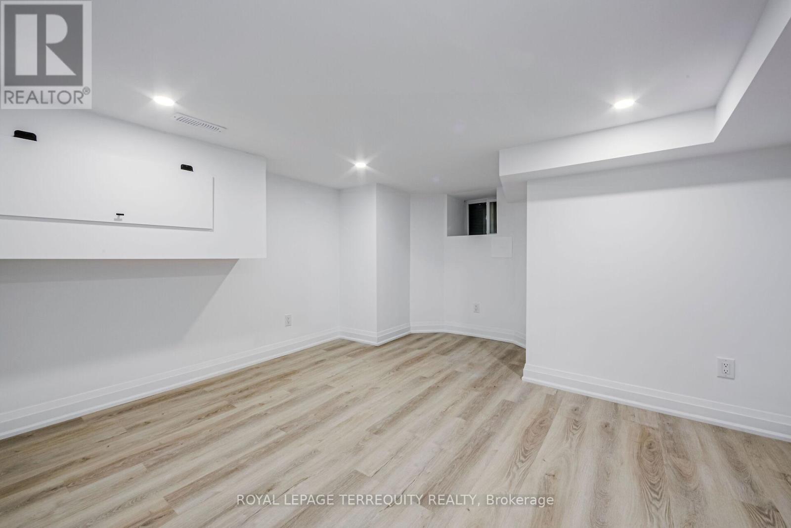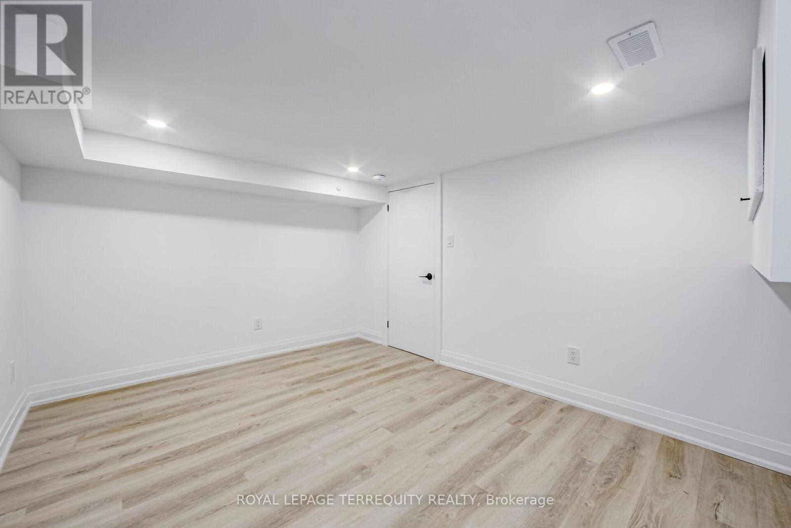(855) 500-SOLD
Info@SearchRealty.ca
Bsmt - 288 Markham Street Home For Sale Toronto (Trinity-Bellwoods), Ontario M6J 2G6
C11901670
Instantly Display All Photos
Complete this form to instantly display all photos and information. View as many properties as you wish.
2 Bedroom
1 Bathroom
Central Air Conditioning
Forced Air
$2,600 Monthly
Location!! Location!! Beautifully renovated from top to bottom with gorgeous finishes, this lower two-bedroom unit features a new kitchen, bathroom, laundry facility and stainless steel appliances. Steps to public transit, elementary, secondary and post secondary schools, restaurants, coffee shops, community centres and Trinity-Bellwoods Park! **** EXTRAS **** All Existing Appliances And Electrical Light Fixtures. Tenant Pays 1/3 of Utilities (id:34792)
Property Details
| MLS® Number | C11901670 |
| Property Type | Single Family |
| Community Name | Trinity-Bellwoods |
| Amenities Near By | Park, Public Transit, Schools |
| Community Features | Community Centre |
| Features | Carpet Free |
Building
| Bathroom Total | 1 |
| Bedrooms Above Ground | 2 |
| Bedrooms Total | 2 |
| Appliances | Dishwasher, Dryer, Microwave, Oven, Refrigerator, Stove, Washer |
| Basement Development | Finished |
| Basement Features | Separate Entrance, Walk Out |
| Basement Type | N/a (finished) |
| Construction Style Attachment | Semi-detached |
| Cooling Type | Central Air Conditioning |
| Exterior Finish | Brick Facing |
| Fire Protection | Smoke Detectors |
| Foundation Type | Unknown |
| Heating Fuel | Natural Gas |
| Heating Type | Forced Air |
| Stories Total | 2 |
| Type | House |
| Utility Water | Municipal Water |
Land
| Acreage | No |
| Land Amenities | Park, Public Transit, Schools |
| Sewer | Sanitary Sewer |
| Size Depth | 129 Ft |
| Size Frontage | 16 Ft ,3 In |
| Size Irregular | 16.25 X 129 Ft |
| Size Total Text | 16.25 X 129 Ft |
Rooms
| Level | Type | Length | Width | Dimensions |
|---|---|---|---|---|
| Basement | Primary Bedroom | 3.81 m | 2.9 m | 3.81 m x 2.9 m |
| Basement | Bedroom 2 | 3.04 m | 2.13 m | 3.04 m x 2.13 m |
| Basement | Bathroom | 2.4 m | 1.5 m | 2.4 m x 1.5 m |
| Basement | Kitchen | 5.2 m | 5 m | 5.2 m x 5 m |
| Basement | Living Room | 2.5 m | 4.9 m | 2.5 m x 4.9 m |


