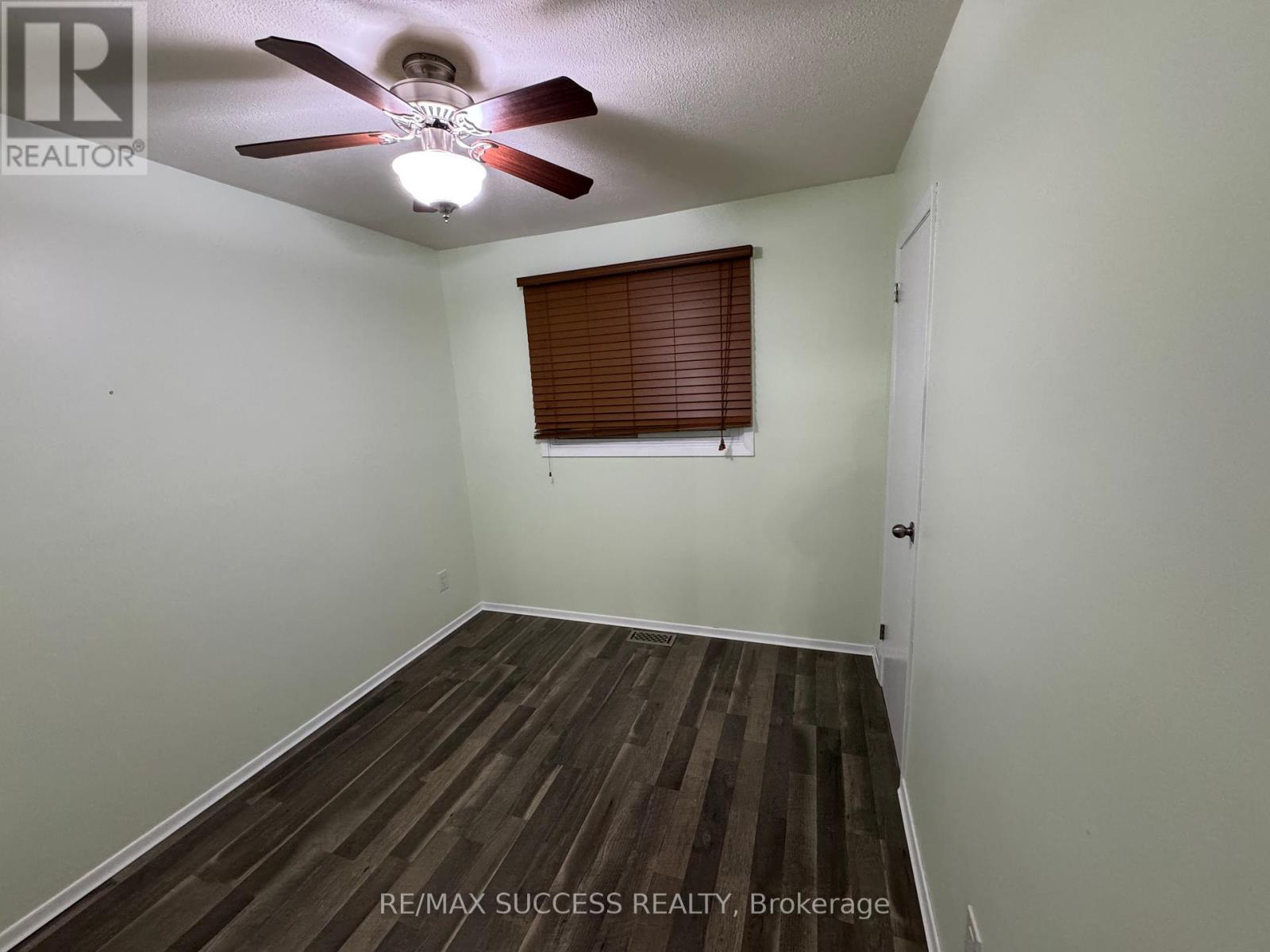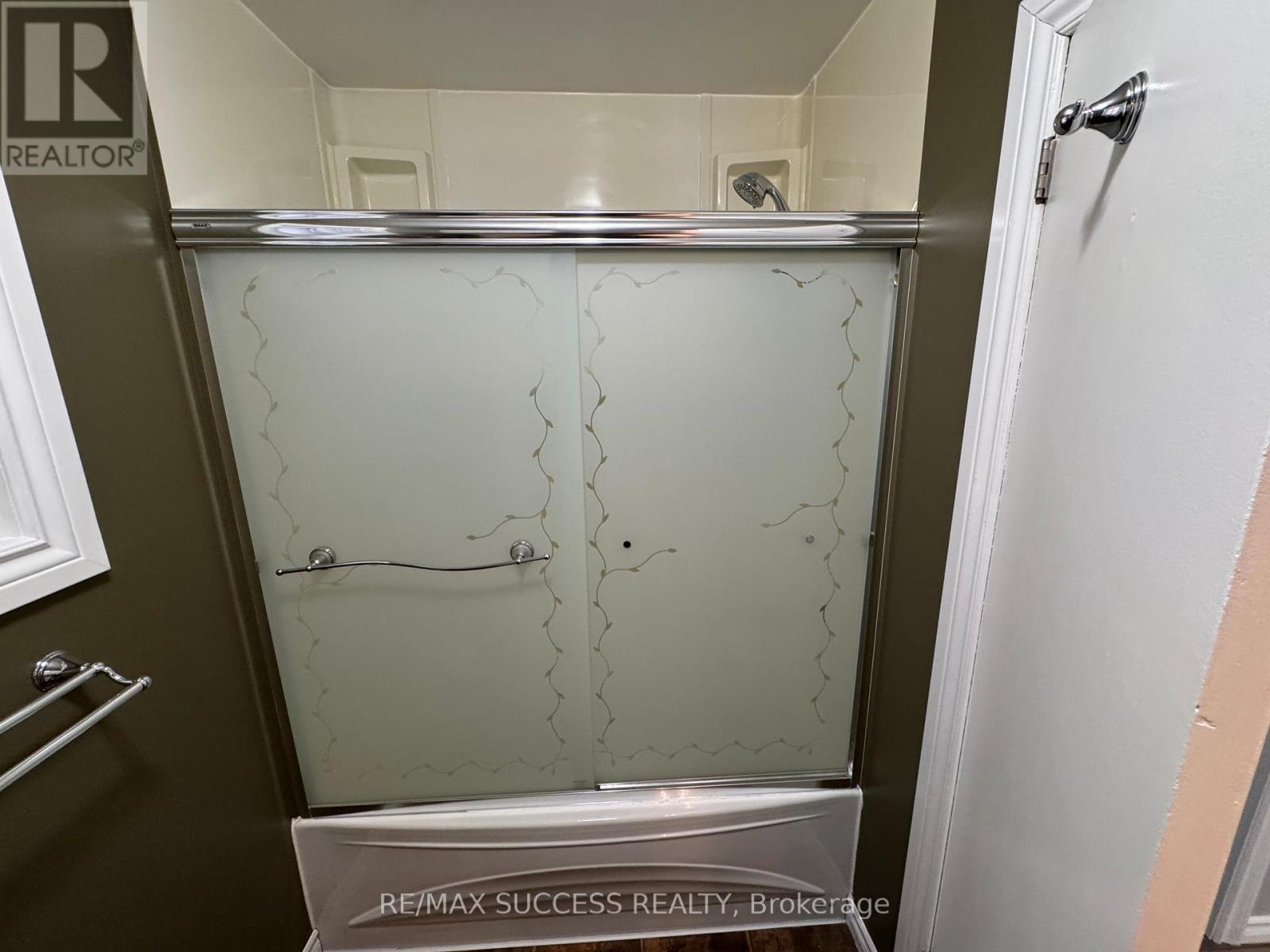3 Bedroom
1 Bathroom
Raised Bungalow
Central Air Conditioning
Forced Air
$2,950 Monthly
FOR LEASE: MAIN FLOOR ONLY This charming 3-bedroom bungalow is located in Pickering's quiet and family-friendly Lakeside West Shore community, close to the shores of Lake Ontario. The main floor features a bright, family-sized eat-in kitchen with a large pantry, one fully updated bathroom, and spacious living areas with updated laminate flooring. Shared amenities include parking and utilities, with a private driveway and an enclosed carport offering EV charging potential. The basement is not included. This home is conveniently located near schools (public, Catholic, and French immersion), dining, shopping, marinas, beaches, Petticoat Creek Conservation Area, and scenic waterfront trails. Easy access to Hwy 401/407 and a 35-minute GO Train commute to Toronto make it ideal for those seeking a blend of convenience and natural beauty. (id:34792)
Property Details
|
MLS® Number
|
E11901680 |
|
Property Type
|
Single Family |
|
Neigbourhood
|
Fairport Beach |
|
Community Name
|
West Shore |
|
Amenities Near By
|
Beach, Marina, Public Transit, Schools |
|
Parking Space Total
|
6 |
Building
|
Bathroom Total
|
1 |
|
Bedrooms Above Ground
|
3 |
|
Bedrooms Total
|
3 |
|
Appliances
|
Dryer, Refrigerator, Stove, Washer |
|
Architectural Style
|
Raised Bungalow |
|
Basement Features
|
Apartment In Basement, Separate Entrance |
|
Basement Type
|
N/a |
|
Construction Style Attachment
|
Detached |
|
Cooling Type
|
Central Air Conditioning |
|
Exterior Finish
|
Brick |
|
Flooring Type
|
Laminate, Parquet, Ceramic |
|
Heating Fuel
|
Natural Gas |
|
Heating Type
|
Forced Air |
|
Stories Total
|
1 |
|
Type
|
House |
|
Utility Water
|
Municipal Water |
Parking
Land
|
Acreage
|
No |
|
Fence Type
|
Fenced Yard |
|
Land Amenities
|
Beach, Marina, Public Transit, Schools |
|
Sewer
|
Sanitary Sewer |
|
Size Depth
|
120 Ft |
|
Size Frontage
|
50 Ft |
|
Size Irregular
|
50 X 120 Ft |
|
Size Total Text
|
50 X 120 Ft |
|
Surface Water
|
Lake/pond |
Rooms
| Level |
Type |
Length |
Width |
Dimensions |
|
Basement |
Laundry Room |
|
|
Measurements not available |
|
Main Level |
Family Room |
6.5031 m |
2.83 m |
6.5031 m x 2.83 m |
|
Main Level |
Kitchen |
5.45 m |
3.35 m |
5.45 m x 3.35 m |
|
Main Level |
Primary Bedroom |
3.3 m |
3.62 m |
3.3 m x 3.62 m |
|
Main Level |
Bedroom 2 |
3.08 m |
3.37 m |
3.08 m x 3.37 m |
|
Main Level |
Bedroom 3 |
3.62 m |
2.62 m |
3.62 m x 2.62 m |
https://www.realtor.ca/real-estate/27755959/ground-733-hillview-crescent-pickering-west-shore-west-shore






























