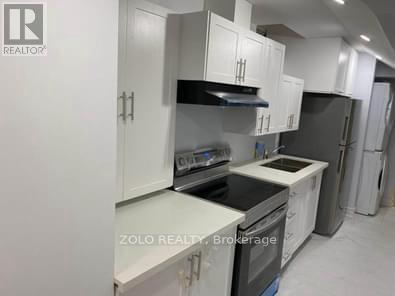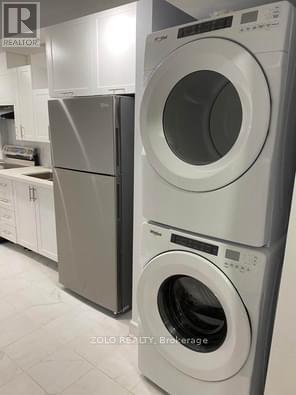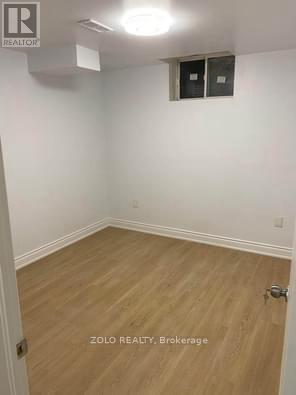2 Bedroom
1 Bathroom
Central Air Conditioning
Forced Air
$1,600 Monthly
One year old Legal 2-Bedroom, 1-Bath Basement Unit For Lease In The Sought-After Taunton Community Of Oshawa. This Beautifully Designed Unit Features A Private, Separate Entrance And Comes With 1 Parking Space For Your Convenience. The Modern Kitchen Is Equipped With Stainless Steel Appliances, Making Meal Prep A Breeze. Enjoy The Ease Of In-Suite Laundry And The Durability Of Laminate Flooring Throughout, Providing Both Style And Practicality. Pot lights Add A Bright And Welcoming Ambiance To The Space. Located In A Family-Friendly Community, This Unit Offers Easy Access To Schools, Parks, Shopping, And Amenities. Tenant Is Responsible For 30% Of The Utilities Cost, Providing An Affordable Option In A Prime Location. Don't Miss Out On This Fantastic Opportunity To Live In Professionally Built, Thoughtfully Finished Space. Book Your Viewing Today! **** EXTRAS **** Washer, Dryer, Fridge, Stove, Microwave, and One Parking Spot on Driveway (id:34792)
Property Details
|
MLS® Number
|
E11900832 |
|
Property Type
|
Single Family |
|
Community Name
|
Taunton |
|
Amenities Near By
|
Public Transit, Schools, Park |
|
Features
|
Flat Site, In Suite Laundry |
|
Parking Space Total
|
1 |
Building
|
Bathroom Total
|
1 |
|
Bedrooms Above Ground
|
2 |
|
Bedrooms Total
|
2 |
|
Basement Features
|
Apartment In Basement, Walk-up |
|
Basement Type
|
N/a |
|
Construction Style Attachment
|
Detached |
|
Cooling Type
|
Central Air Conditioning |
|
Exterior Finish
|
Brick, Shingles |
|
Foundation Type
|
Unknown |
|
Heating Fuel
|
Natural Gas |
|
Heating Type
|
Forced Air |
|
Stories Total
|
2 |
|
Type
|
House |
|
Utility Water
|
Municipal Water |
Parking
Land
|
Acreage
|
No |
|
Land Amenities
|
Public Transit, Schools, Park |
|
Sewer
|
Sanitary Sewer |
|
Size Depth
|
109 Ft ,10 In |
|
Size Frontage
|
36 Ft ,1 In |
|
Size Irregular
|
36.09 X 109.91 Ft |
|
Size Total Text
|
36.09 X 109.91 Ft|1/2 - 1.99 Acres |
Rooms
| Level |
Type |
Length |
Width |
Dimensions |
|
Flat |
Bedroom |
3.66 m |
4.27 m |
3.66 m x 4.27 m |
|
Flat |
Bedroom 2 |
3.048 m |
3.048 m |
3.048 m x 3.048 m |
|
Flat |
Living Room |
5 m |
6 m |
5 m x 6 m |
|
Flat |
Kitchen |
5 m |
6 m |
5 m x 6 m |
|
Flat |
Bathroom |
2 m |
2 m |
2 m x 2 m |
Utilities
|
Cable
|
Available |
|
Sewer
|
Available |
https://www.realtor.ca/real-estate/27754353/bsmt-1869-castlepoint-drive-oshawa-taunton-taunton















