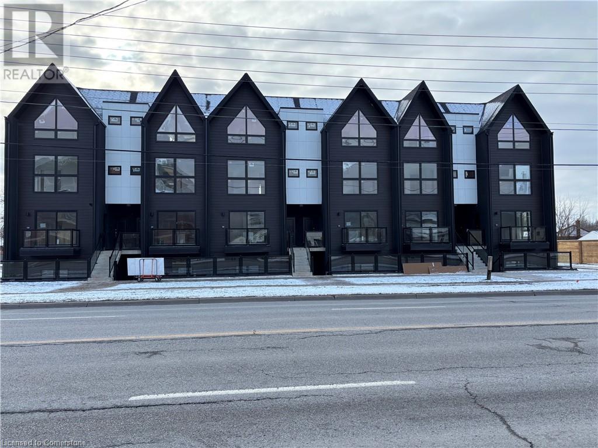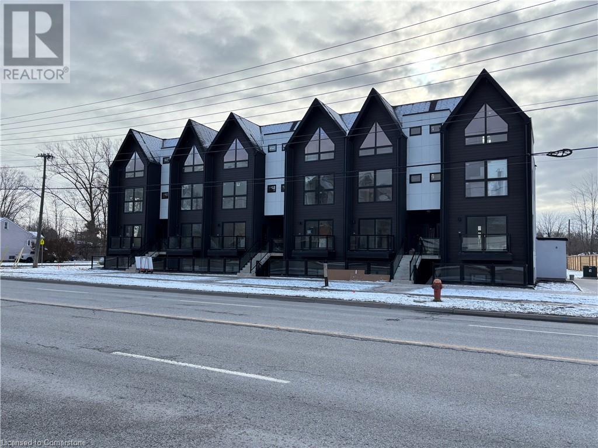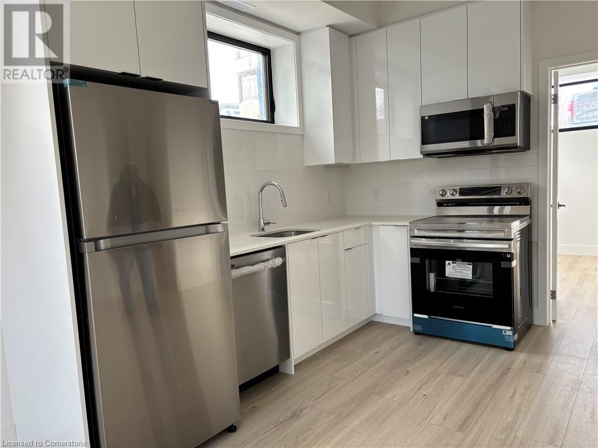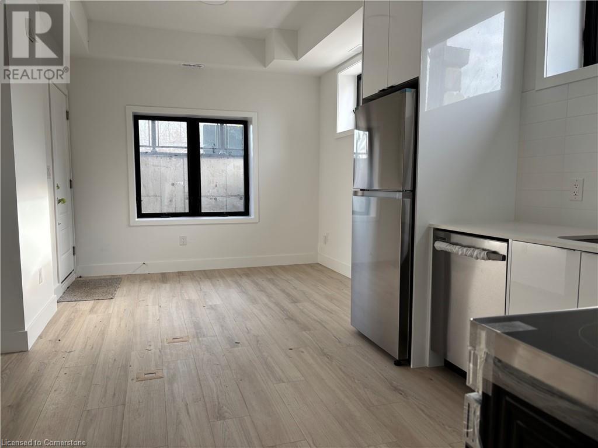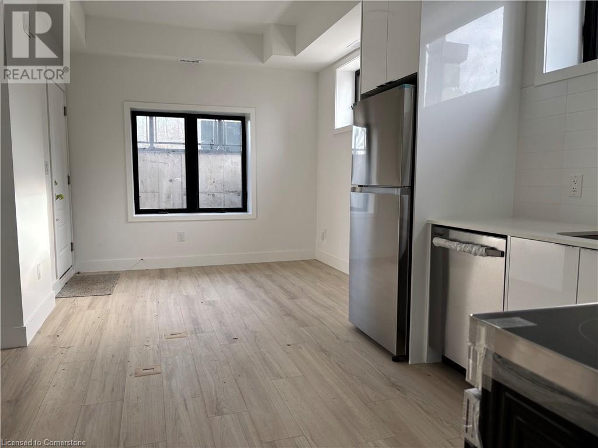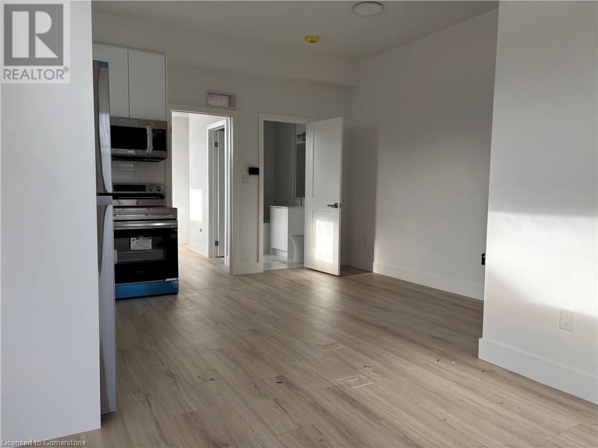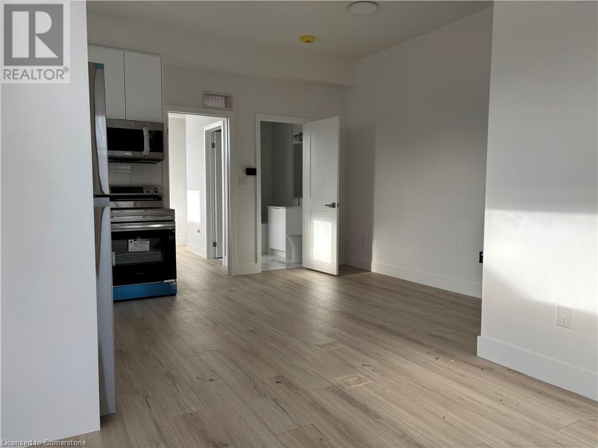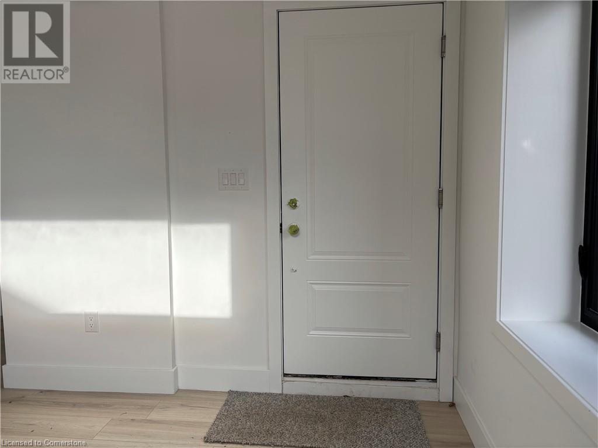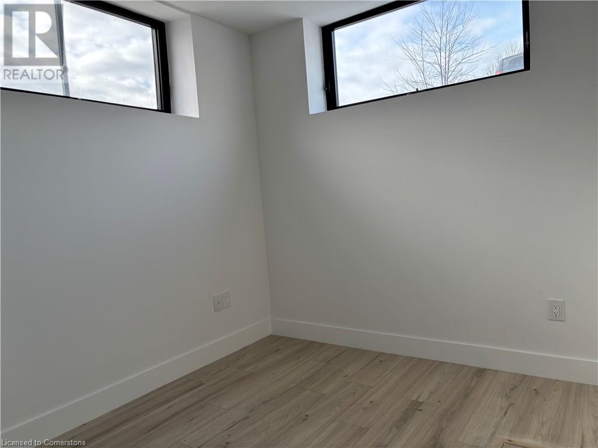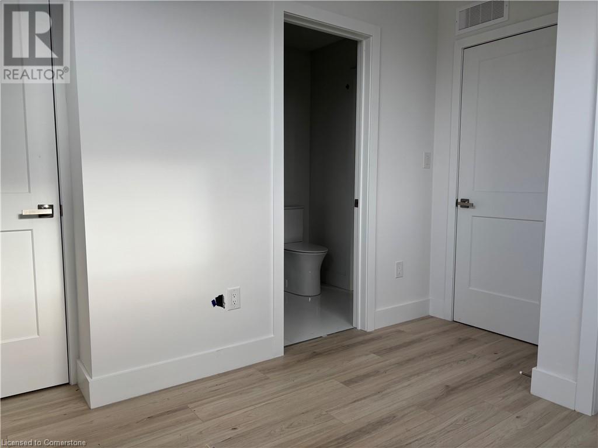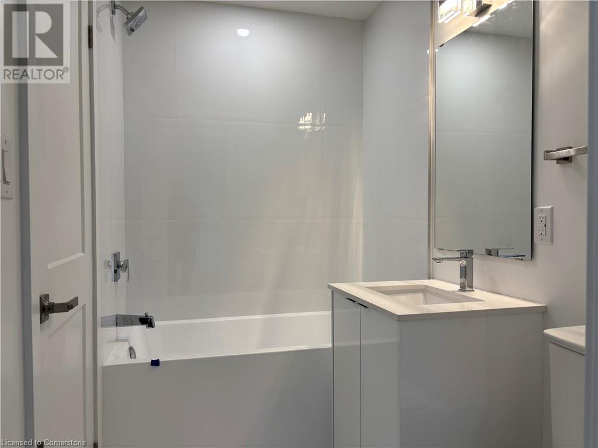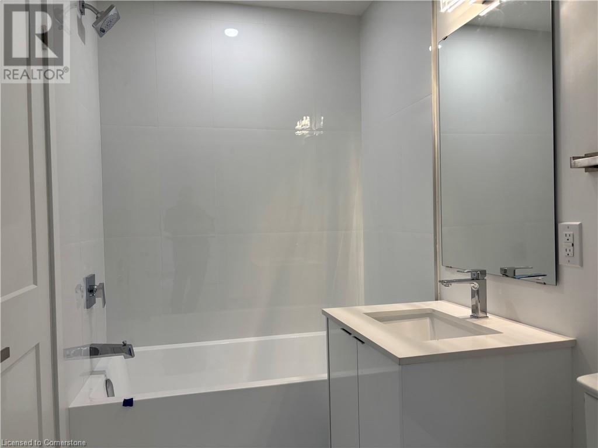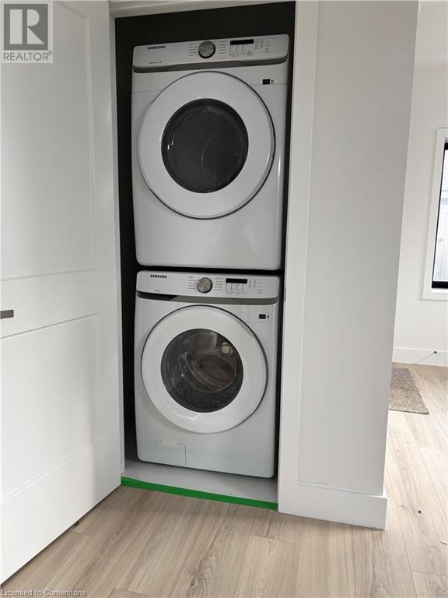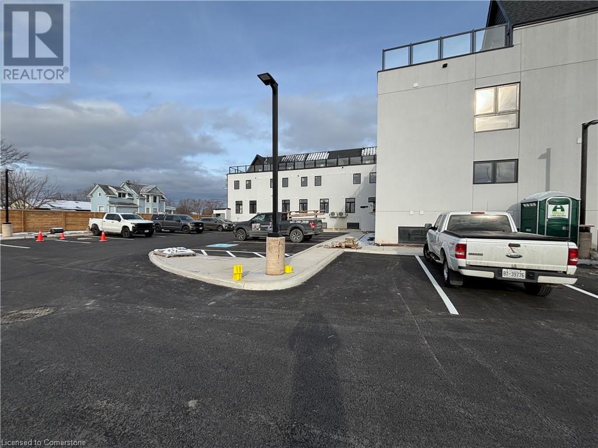(855) 500-SOLD
Info@SearchRealty.ca
7277 Wilson Crescent Unit# 104 Home For Sale Niagara Falls, Ontario L2G 4R8
40686359
Instantly Display All Photos
Complete this form to instantly display all photos and information. View as many properties as you wish.
2 Bedroom
2 Bathroom
660 sqft
Central Air Conditioning
Forced Air
$2,350 Monthly
New 2 Bedroom - 2 bathroom Condo with 9 ft ceilings. Quick accessibility to any amenity and highway in Niagara Falls. Favourable Layout with tons of Natural Light. Ensuite stable washer / Dryer. 1 parking spot available. Ring Camera. Immediate Occupancy available. (id:34792)
Property Details
| MLS® Number | 40686359 |
| Property Type | Single Family |
| Amenities Near By | Hospital, Public Transit, Schools, Shopping |
| Community Features | Community Centre, School Bus |
| Features | No Pet Home |
| Parking Space Total | 1 |
Building
| Bathroom Total | 2 |
| Bedrooms Below Ground | 2 |
| Bedrooms Total | 2 |
| Appliances | Dishwasher, Dryer, Refrigerator, Stove, Washer, Microwave Built-in, Window Coverings |
| Basement Type | None |
| Constructed Date | 2024 |
| Construction Style Attachment | Attached |
| Cooling Type | Central Air Conditioning |
| Exterior Finish | Metal, Stucco |
| Heating Type | Forced Air |
| Stories Total | 1 |
| Size Interior | 660 Sqft |
| Type | Apartment |
| Utility Water | Municipal Water |
Land
| Access Type | Highway Access, Highway Nearby |
| Acreage | No |
| Land Amenities | Hospital, Public Transit, Schools, Shopping |
| Sewer | Municipal Sewage System |
| Size Total Text | Unknown |
| Zoning Description | R5c |
Rooms
| Level | Type | Length | Width | Dimensions |
|---|---|---|---|---|
| Lower Level | 3pc Bathroom | 8'0'' x 7'0'' | ||
| Lower Level | Bedroom | 9'2'' x 8'1'' | ||
| Lower Level | Full Bathroom | 9'4'' x 5'0'' | ||
| Lower Level | Primary Bedroom | 9'6'' x 11'7'' | ||
| Lower Level | Living Room | 9'10'' x 8'10'' | ||
| Lower Level | Kitchen | 8'8'' x 6'9'' | ||
| Lower Level | Dining Room | 10'4'' x 5'8'' |
https://www.realtor.ca/real-estate/27754061/7277-wilson-crescent-unit-104-niagara-falls


