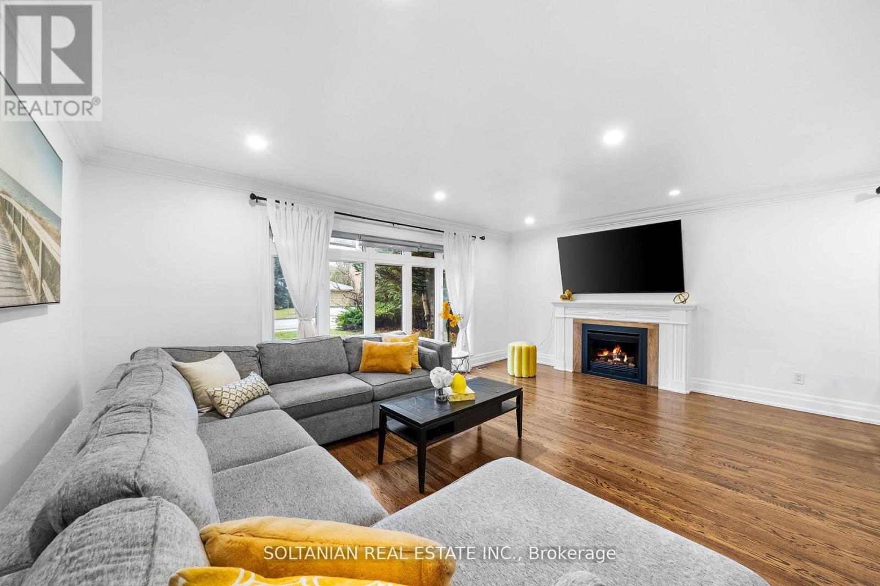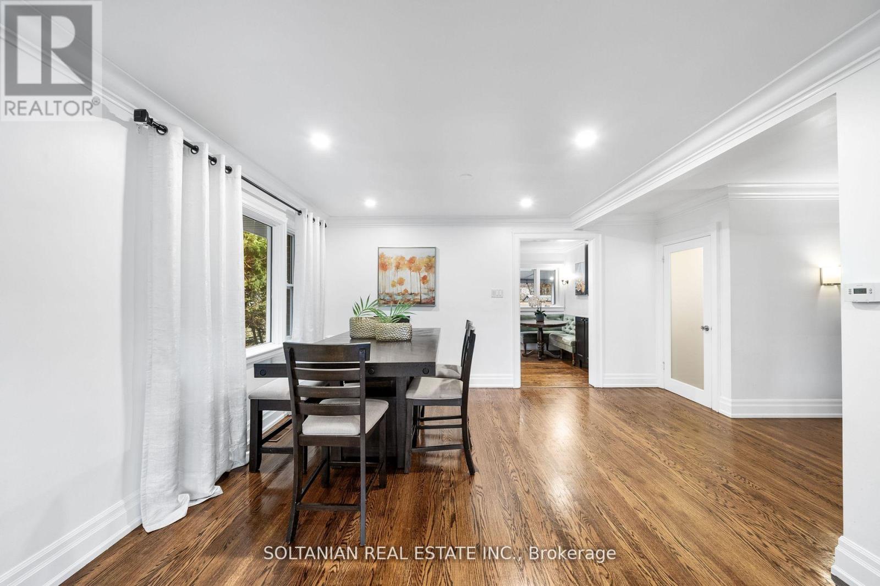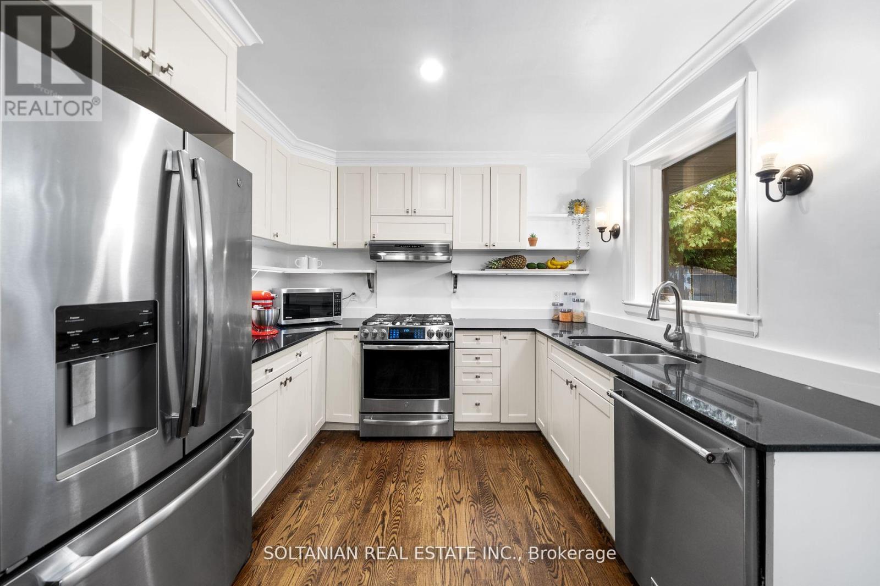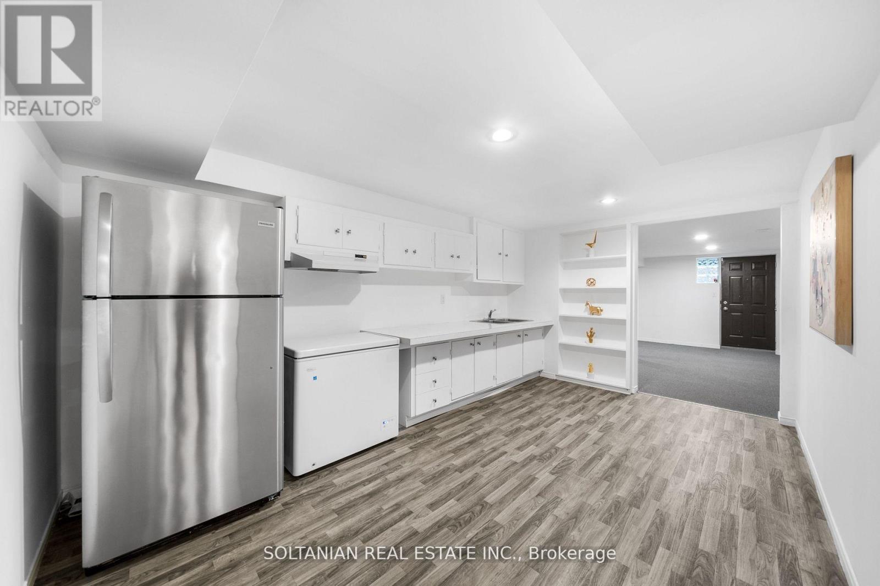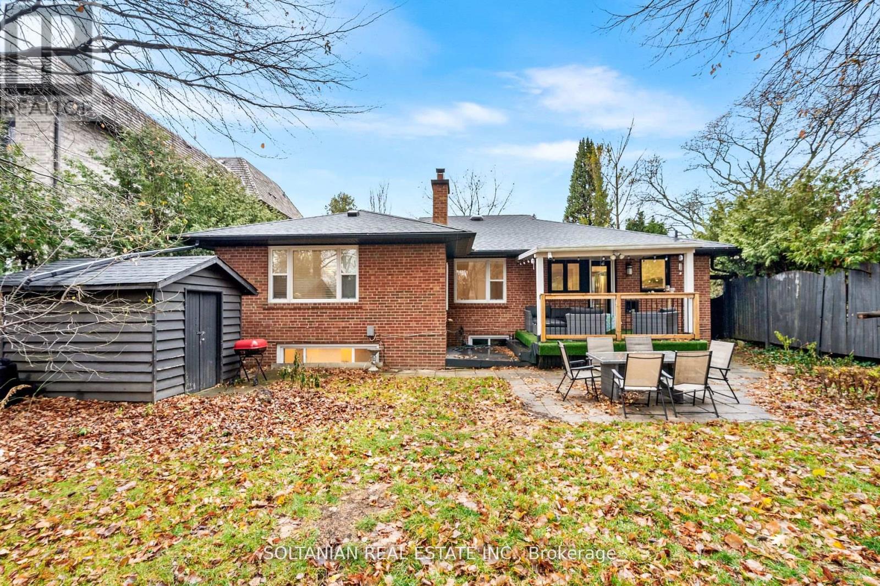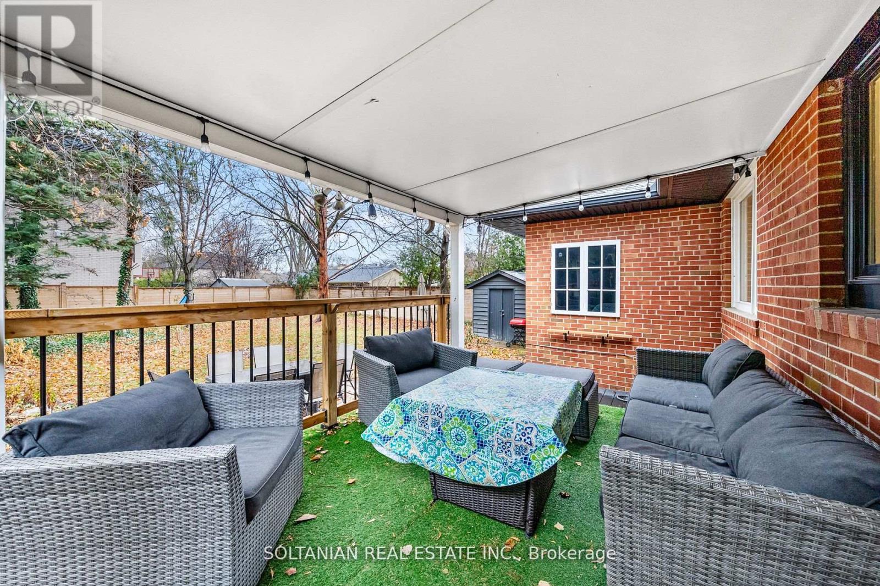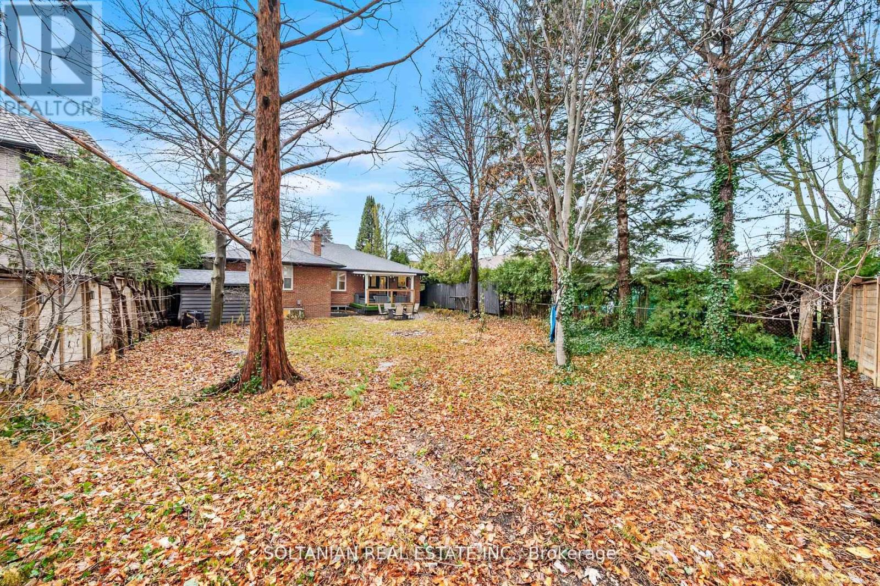5 Bedroom
3 Bathroom
Bungalow
Fireplace
Central Air Conditioning
Forced Air
$2,238,000
Nestled in the prestigious Bayview Village community, surrounded by multi-million-dollar homes, this charming, newly renovated bungalow offers endless possibilities for families and builders alike on an impressive 67 ft x 148.62 ft pool-sized lot.With 3+2 bedrooms and 3 bathrooms across approximately 1,588 sq. ft. of thoughtfully designed living space, this home seamlessly blends modern updates with timeless charm. The open-concept main floor features pot lights and hardwood floors throughout, creating a bright and inviting atmosphere. The living area, complete with a cozy fireplace, flows effortlessly into the dining room, offering a perfect setting for entertaining.The newly updated kitchen is a true highlight, boasting sleek finishes and a bright, built-in breakfast nook ideal for family meals. Step out from the kitchen to a covered deck overlooking a private, beautifully landscaped backyard, your serene oasis for relaxation or gatherings.The primary bedroom with its own 3-piece ensuite. The fully finished lower level/in-law suite has a private walk-out, kitchen, 3-piece bath, spacious rec area and 2 additional bedrooms. Freshly painted and move-in ready, this home is ideally situated just minutes from the subway, Bayview Village Shopping Centre, scenic parks, and top-rated Earl Haig schools. With convenient access to Highway 401, this property offers unparalleled convenience in one of Toronto's most desirable neighborhoods.Don't miss this rare opportunity to own a beautifully updated home on a prime lot in an unbeatable location! **** EXTRAS **** New Interlock Driveway, Interior Access to Attached Garage. (id:34792)
Property Details
|
MLS® Number
|
C11900161 |
|
Property Type
|
Single Family |
|
Community Name
|
Bayview Village |
|
Parking Space Total
|
6 |
Building
|
Bathroom Total
|
3 |
|
Bedrooms Above Ground
|
3 |
|
Bedrooms Below Ground
|
2 |
|
Bedrooms Total
|
5 |
|
Appliances
|
Garage Door Opener Remote(s), Dishwasher, Dryer, Freezer, Refrigerator, Stove, Washer |
|
Architectural Style
|
Bungalow |
|
Basement Development
|
Finished |
|
Basement Features
|
Walk Out |
|
Basement Type
|
N/a (finished) |
|
Construction Style Attachment
|
Detached |
|
Cooling Type
|
Central Air Conditioning |
|
Exterior Finish
|
Brick Facing |
|
Fireplace Present
|
Yes |
|
Flooring Type
|
Hardwood, Laminate, Carpeted |
|
Foundation Type
|
Concrete |
|
Heating Fuel
|
Natural Gas |
|
Heating Type
|
Forced Air |
|
Stories Total
|
1 |
|
Type
|
House |
|
Utility Water
|
Municipal Water |
Parking
Land
|
Acreage
|
No |
|
Sewer
|
Sanitary Sewer |
|
Size Depth
|
148 Ft ,7 In |
|
Size Frontage
|
67 Ft |
|
Size Irregular
|
67 X 148.62 Ft |
|
Size Total Text
|
67 X 148.62 Ft |
Rooms
| Level |
Type |
Length |
Width |
Dimensions |
|
Basement |
Bedroom |
3.99 m |
4.84 m |
3.99 m x 4.84 m |
|
Basement |
Bedroom |
4.23 m |
3.08 m |
4.23 m x 3.08 m |
|
Basement |
Kitchen |
3.04 m |
4.63 m |
3.04 m x 4.63 m |
|
Basement |
Recreational, Games Room |
7.13 m |
4.9 m |
7.13 m x 4.9 m |
|
Main Level |
Living Room |
5.73 m |
3.96 m |
5.73 m x 3.96 m |
|
Main Level |
Dining Room |
4.87 m |
3.2 m |
4.87 m x 3.2 m |
|
Main Level |
Kitchen |
4.72 m |
2.77 m |
4.72 m x 2.77 m |
|
Main Level |
Primary Bedroom |
4.29 m |
3.5 m |
4.29 m x 3.5 m |
|
Main Level |
Bedroom 2 |
3.84 m |
3.38 m |
3.84 m x 3.38 m |
|
Main Level |
Bedroom 3 |
3.32 m |
2.77 m |
3.32 m x 2.77 m |
https://www.realtor.ca/real-estate/27752859/38-citation-drive-toronto-bayview-village-bayview-village




