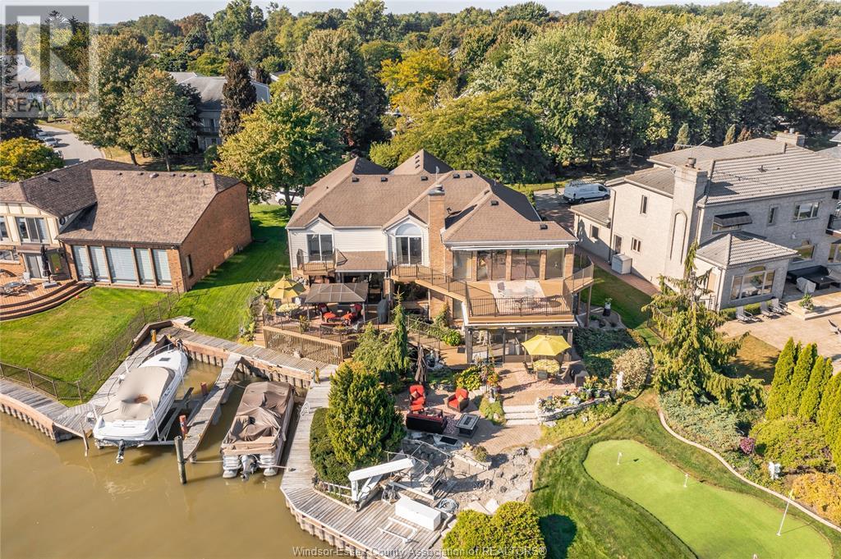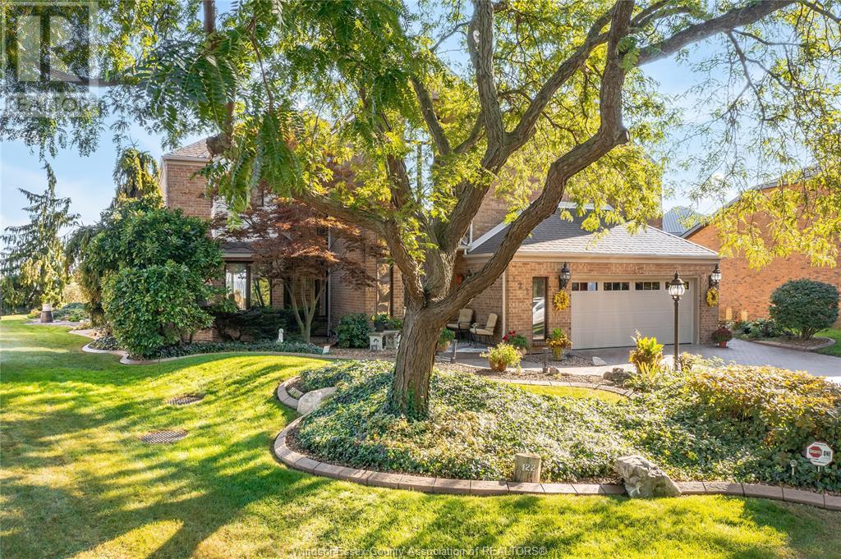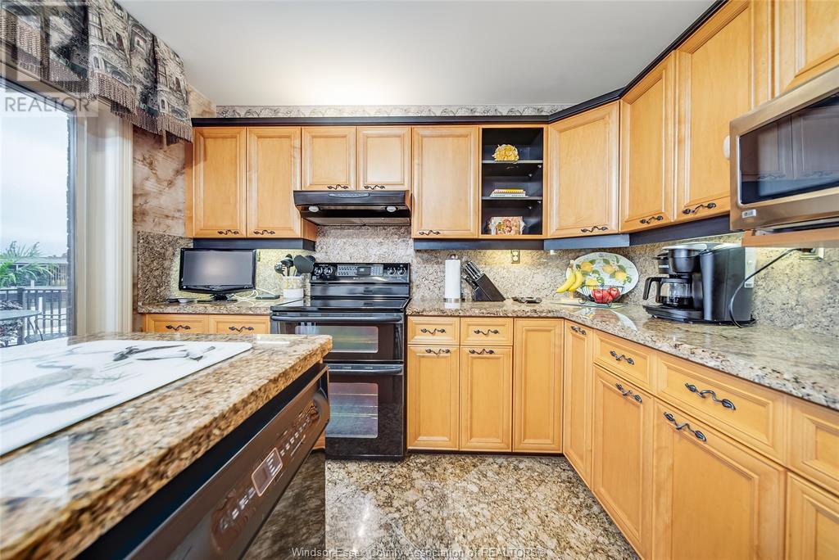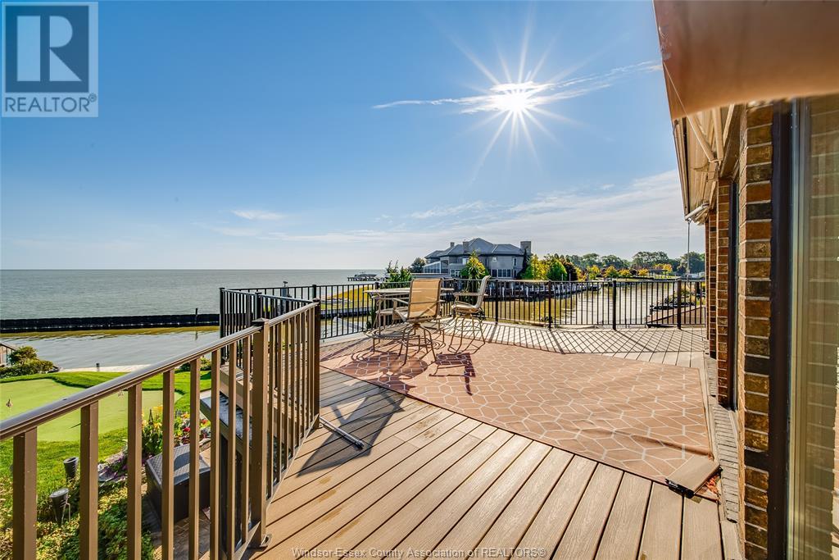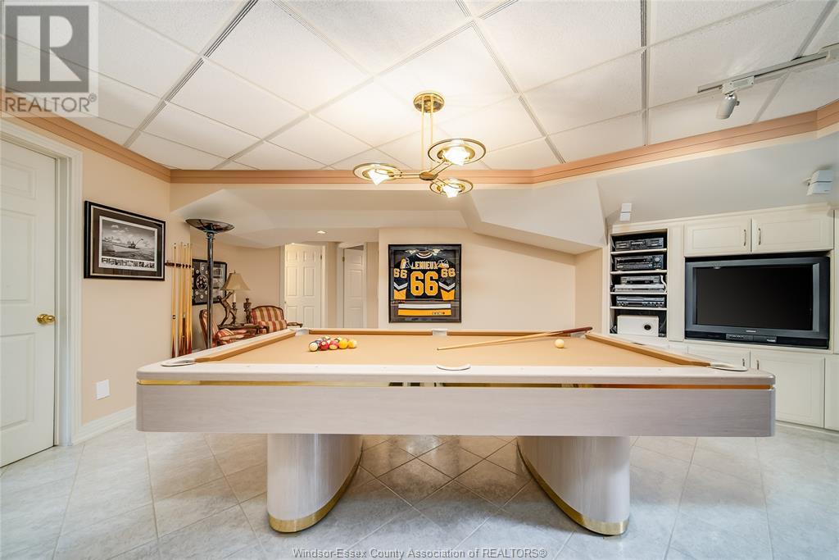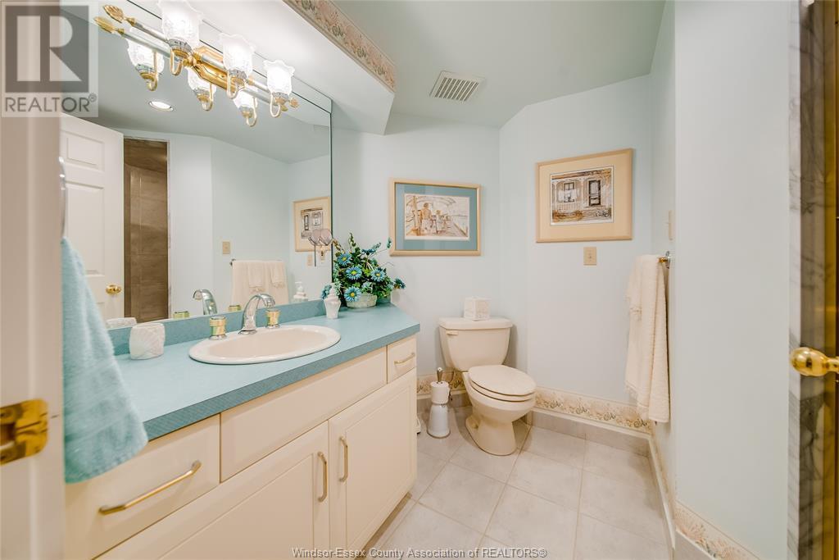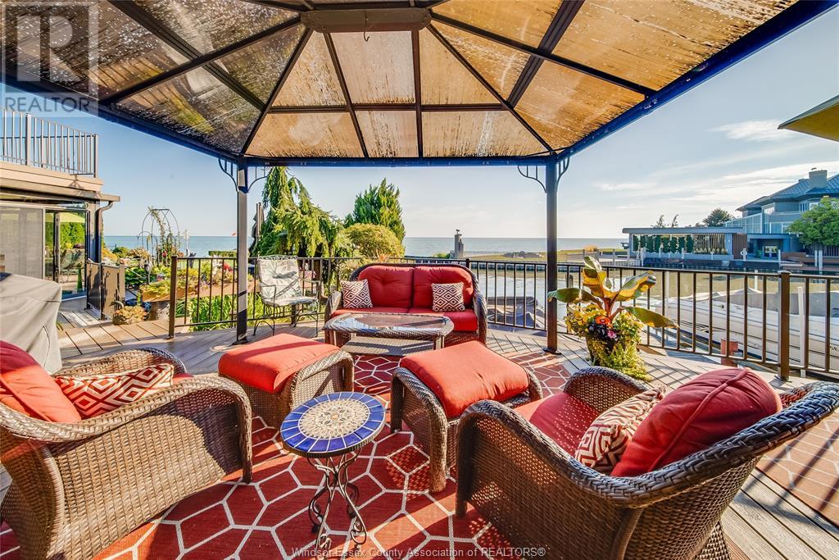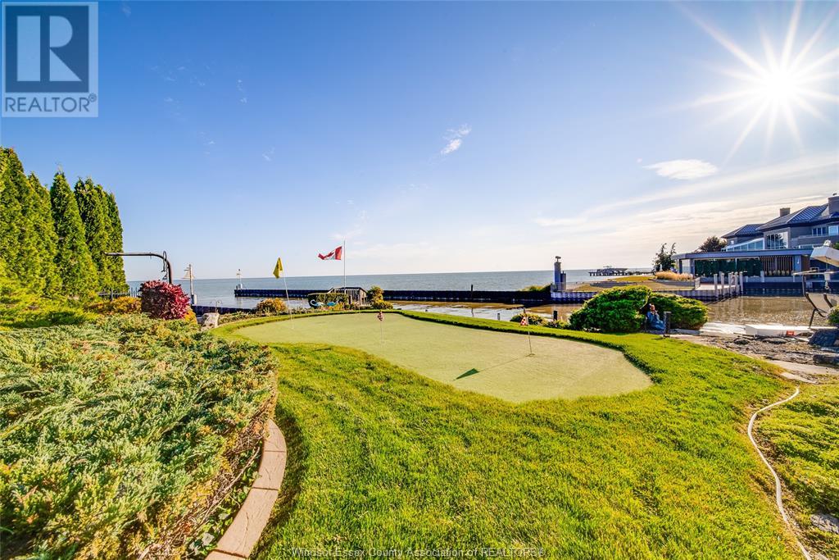122 Cove Drive Home For Sale Tecumseh, Ontario N8N 3W2
24029686
Instantly Display All Photos
Complete this form to instantly display all photos and information. View as many properties as you wish.
$2,599,999
ONE OF THE MOST EXCLUSIVE HOMES IN OUR REGION. A rare gem, one of only 12 waterfront properties in the prestigious Pilots Cove. This stunning residence offers an unparalleled waterfront lifestyle and has been well maintained and loved by one family. Perched on the picturesque corner of Lake St. Clair and East Pike Creek w/ with endless panoramic water views. Approx. 4000 sq ft of meticulously designed living space. Main floor living w/ multiple lounging & dining areas incl. a bright family room with a fireplace (one of 3), sky lights and access to the glass sunroom. 2nd floor presents 4 bdrms, incl. a serene primary w/ 5PC ensuite & double vanity sinks. 2nd storey walk-out balcony overlooking the water (one of 4) Finished basement w/ a cozy fireplace family room, wet bar, rec. room, workshop and more! Tons of curb appeal from all ends w/ ample amount of outdoor living space. Incl. boat well and putting green. See updates list for more. (id:34792)
Property Details
| MLS® Number | 24029686 |
| Property Type | Single Family |
| Features | Double Width Or More Driveway, Finished Driveway |
| Water Front Type | Waterfront On Canal |
Building
| Bathroom Total | 4 |
| Bedrooms Above Ground | 4 |
| Bedrooms Total | 4 |
| Appliances | Dishwasher, Dryer, Freezer, Stove, Washer |
| Constructed Date | 1985 |
| Construction Style Attachment | Detached |
| Cooling Type | Central Air Conditioning |
| Exterior Finish | Aluminum/vinyl, Brick |
| Fireplace Fuel | Gas,gas |
| Fireplace Present | Yes |
| Fireplace Type | Insert,insert |
| Flooring Type | Carpeted, Ceramic/porcelain, Hardwood, Marble |
| Foundation Type | Concrete |
| Half Bath Total | 1 |
| Heating Fuel | Natural Gas |
| Heating Type | Forced Air, Furnace |
| Stories Total | 2 |
| Type | House |
Parking
| Garage | |
| Inside Entry |
Land
| Acreage | No |
| Landscape Features | Landscaped |
| Size Irregular | 66.88x |
| Size Total Text | 66.88x |
| Zoning Description | Res |
Rooms
| Level | Type | Length | Width | Dimensions |
|---|---|---|---|---|
| Second Level | 5pc Ensuite Bath | Measurements not available | ||
| Second Level | 4pc Bathroom | Measurements not available | ||
| Second Level | Laundry Room | Measurements not available | ||
| Second Level | Bedroom | Measurements not available | ||
| Second Level | Bedroom | Measurements not available | ||
| Second Level | Primary Bedroom | Measurements not available | ||
| Basement | Bedroom | Measurements not available | ||
| Basement | 4pc Bathroom | Measurements not available | ||
| Basement | Workshop | Measurements not available | ||
| Basement | Utility Room | Measurements not available | ||
| Basement | Cold Room | Measurements not available | ||
| Basement | Family Room/fireplace | Measurements not available | ||
| Main Level | 2pc Bathroom | Measurements not available | ||
| Main Level | Sunroom | Measurements not available | ||
| Main Level | Dining Room | Measurements not available | ||
| Main Level | Eating Area | Measurements not available | ||
| Main Level | Kitchen | Measurements not available | ||
| Main Level | Living Room/fireplace | Measurements not available | ||
| Main Level | Living Room | Measurements not available | ||
| Main Level | Foyer | Measurements not available |
https://www.realtor.ca/real-estate/27752945/122-cove-drive-tecumseh


