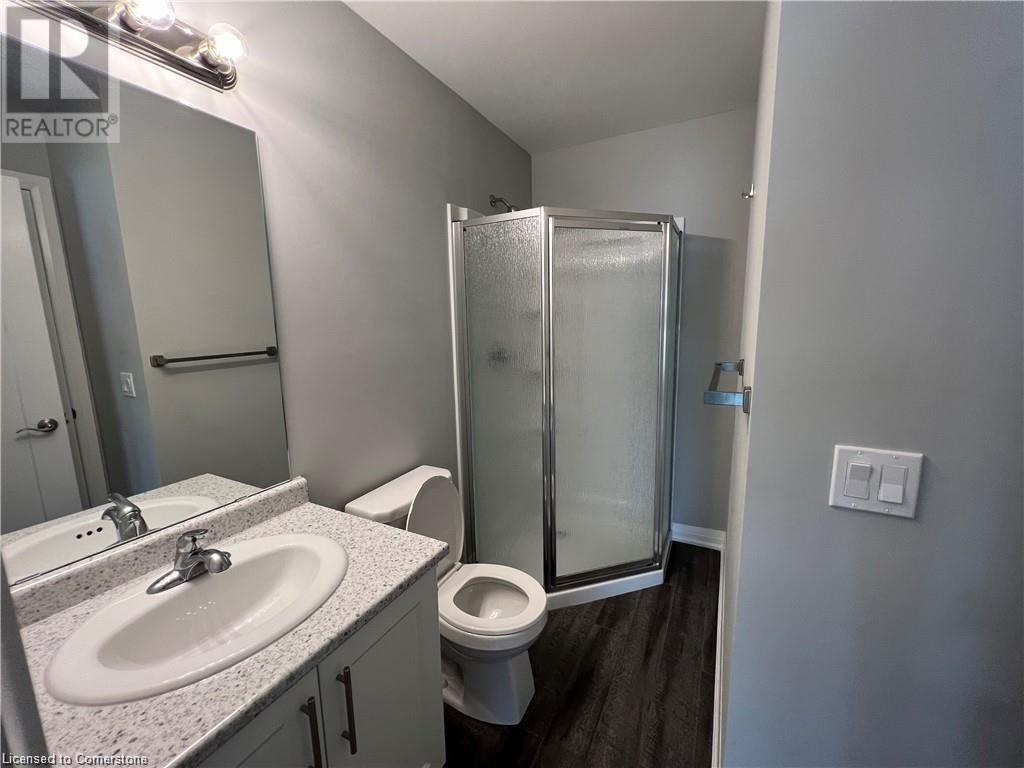3 Bedroom
4 Bathroom
1561 sqft
3 Level
Central Air Conditioning
Forced Air
$2,650 Monthly
2021 built 3B/R, 3.5 Bathroom Townhome in highly desirable Summit Park. Steps to, Walmart, Canadian Tire and many of other chain stores. Bright Living Area and Eat-in Kitchen - Walk-out to Deck. No pets/smoking. Rental App., proof of income, LOE, recent full credit report, 3 recent pay stubbs, references, copies of driver license required. Offers to be 72 hours irrevocable. Minimum 1 million tenant insurance required. Tenant pays all utilities including water, hydro and gas. Tenant pays rent for water heater and HRV $85/month which will be in addition to lease amount and should be added to monthly property rent. Tenant interview with Landlord required before acceptance of offer. Triple AAA Tenants only Please. (id:34792)
Property Details
|
MLS® Number
|
40686273 |
|
Property Type
|
Single Family |
|
Features
|
Balcony, No Pet Home |
|
Parking Space Total
|
2 |
Building
|
Bathroom Total
|
4 |
|
Bedrooms Above Ground
|
3 |
|
Bedrooms Total
|
3 |
|
Appliances
|
Dishwasher, Dryer, Refrigerator, Stove, Washer |
|
Architectural Style
|
3 Level |
|
Basement Type
|
None |
|
Constructed Date
|
2021 |
|
Construction Style Attachment
|
Attached |
|
Cooling Type
|
Central Air Conditioning |
|
Exterior Finish
|
Brick, Stucco, Vinyl Siding |
|
Half Bath Total
|
1 |
|
Heating Type
|
Forced Air |
|
Stories Total
|
3 |
|
Size Interior
|
1561 Sqft |
|
Type
|
Row / Townhouse |
|
Utility Water
|
Municipal Water |
Parking
Land
|
Access Type
|
Road Access |
|
Acreage
|
No |
|
Sewer
|
Municipal Sewage System |
|
Size Depth
|
83 Ft |
|
Size Frontage
|
15 Ft |
|
Size Total Text
|
Under 1/2 Acre |
|
Zoning Description
|
Residential |
Rooms
| Level |
Type |
Length |
Width |
Dimensions |
|
Second Level |
2pc Bathroom |
|
|
Measurements not available |
|
Second Level |
Kitchen |
|
|
10'0'' x 11'0'' |
|
Second Level |
Family Room |
|
|
14'0'' x 12'0'' |
|
Second Level |
Den |
|
|
10'0'' x 11'0'' |
|
Third Level |
4pc Bathroom |
|
|
Measurements not available |
|
Third Level |
3pc Bathroom |
|
|
Measurements not available |
|
Third Level |
Primary Bedroom |
|
|
14'0'' x 13'0'' |
|
Third Level |
Bedroom |
|
|
14'0'' x 12'0'' |
|
Main Level |
3pc Bathroom |
|
|
Measurements not available |
|
Main Level |
Bedroom |
|
|
12'0'' x 9'0'' |
https://www.realtor.ca/real-estate/27752377/18-aqua-lane-stoney-creek


























