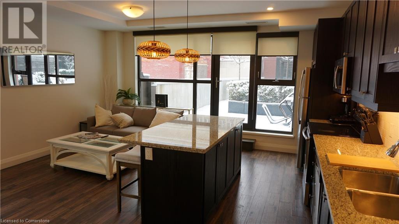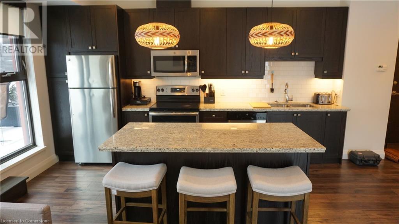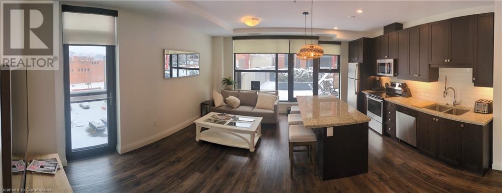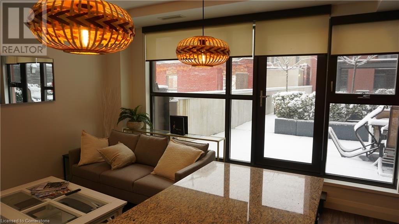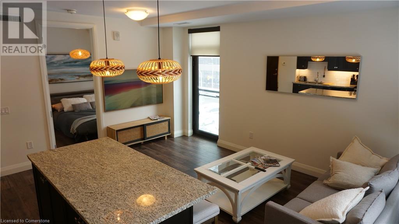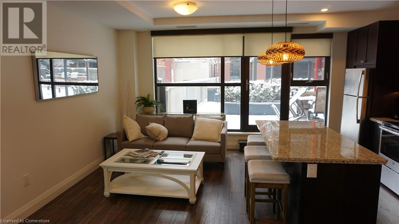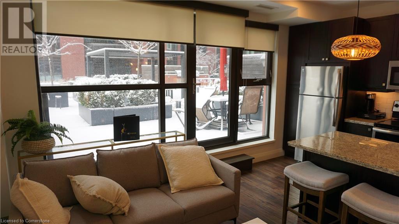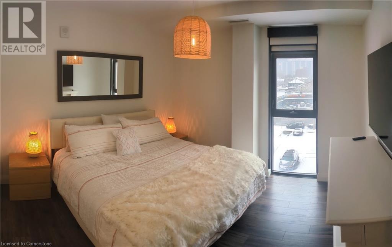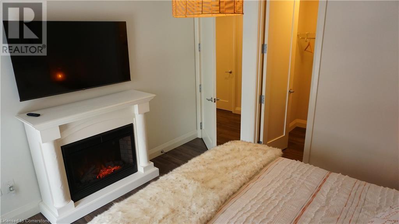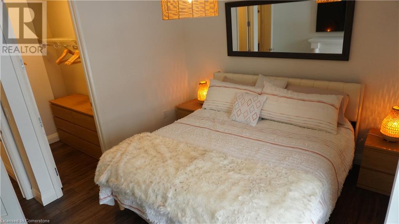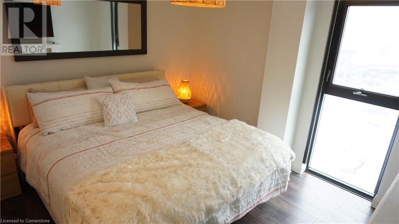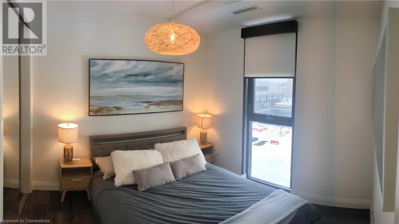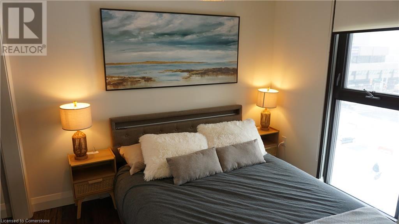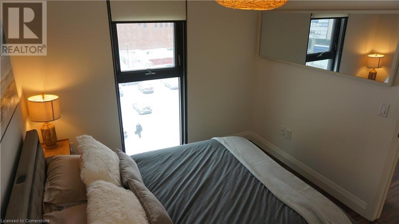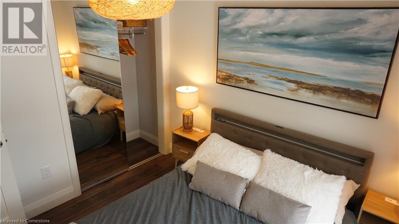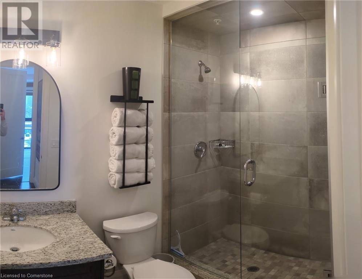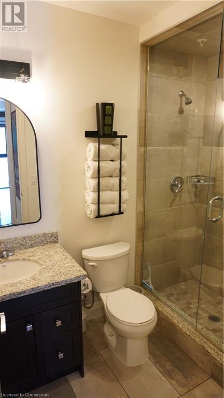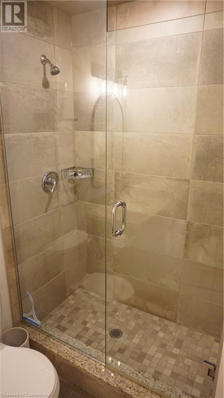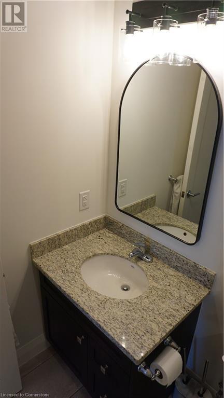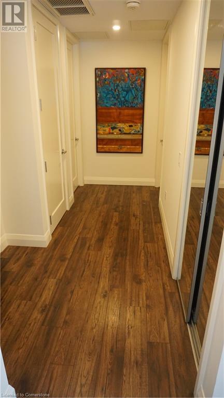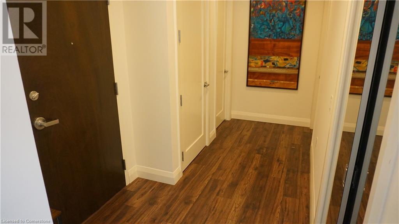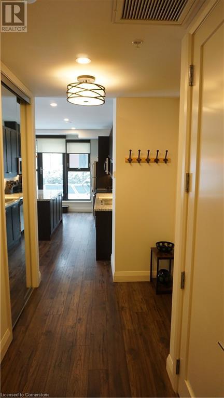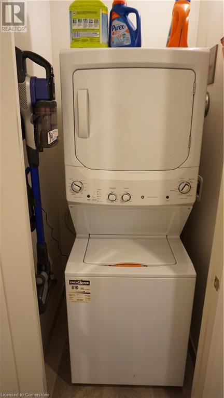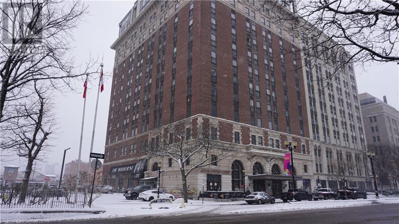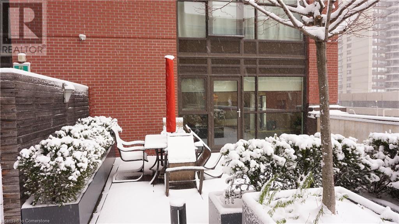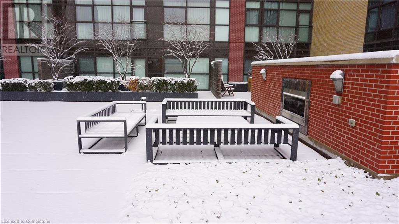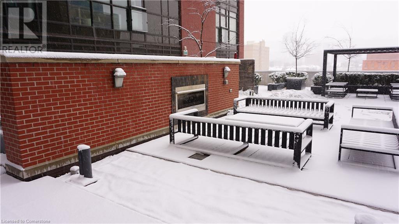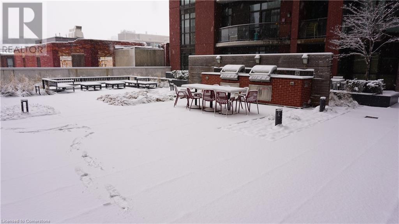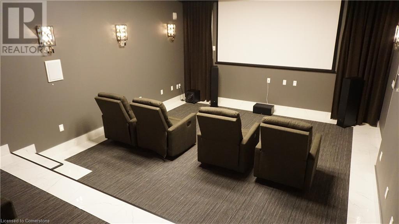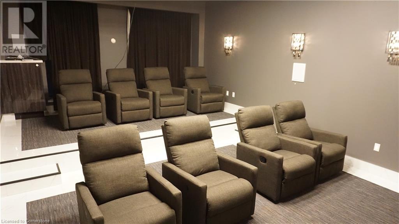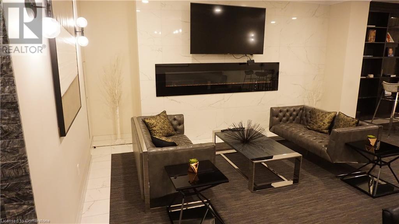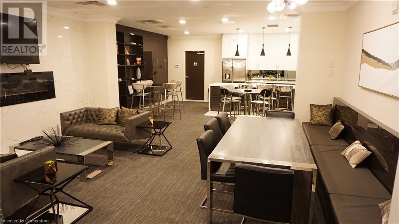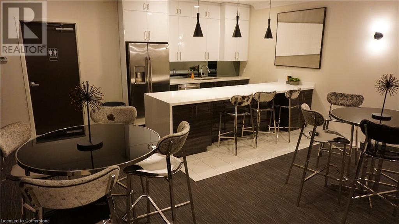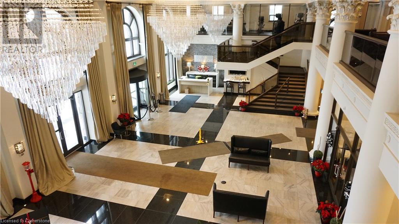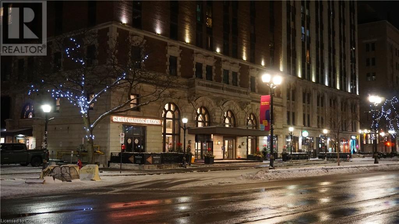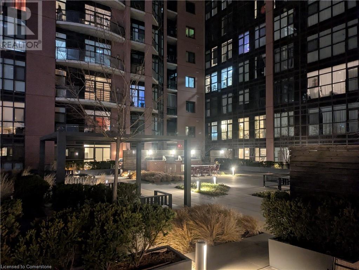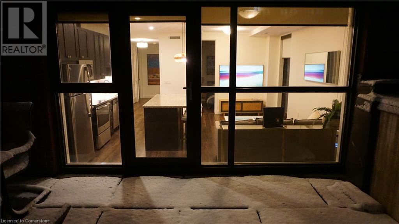2 Bedroom
1 Bathroom
682 sqft
Fireplace
Central Air Conditioning
Forced Air
$2,400 Monthly
Insurance, Cable TV, Property Management
FULLY FURNISHED AND DECORATED - Spacious and bright corner executive apartment, located in the sought after Residences of Royal Connaught. This smart layout is ideal for entertaining, with direct access to the 12' x 18' garden patio and the common area parkette with BBQ. Tastefully decorated with butterscotch flooring, espresso oak kitchen cabinets, granite countertops and large breakfast island. The spa-like bathroom offers a glass shower, granite countertops and large vanity. Custom window coverings, fireplace, pot lights and a walk in closet completes the package. 1 parking spot and locker, high-speed Bell FIBE internet, quarterly cleaning, all furniture, decor, cutlery, appliances and TV are included for the tenant's use. SEE ATTACHMENTS FOR FULL LIST OF INCLUSIONS. Minimum 1 year lease, employment, references and credit check are required. Small pets will be considered. (id:34792)
Property Details
|
MLS® Number
|
40686299 |
|
Property Type
|
Single Family |
|
Amenities Near By
|
Hospital, Park, Place Of Worship, Public Transit, Shopping |
|
Communication Type
|
High Speed Internet |
|
Community Features
|
High Traffic Area |
|
Features
|
Southern Exposure, Visual Exposure, Balcony, Paved Driveway |
|
Parking Space Total
|
1 |
|
Storage Type
|
Locker |
Building
|
Bathroom Total
|
1 |
|
Bedrooms Above Ground
|
2 |
|
Bedrooms Total
|
2 |
|
Amenities
|
Exercise Centre, Party Room |
|
Appliances
|
Dishwasher, Refrigerator, Stove, Washer, Microwave Built-in, Window Coverings |
|
Basement Type
|
None |
|
Construction Style Attachment
|
Attached |
|
Cooling Type
|
Central Air Conditioning |
|
Fire Protection
|
Smoke Detectors |
|
Fireplace Fuel
|
Electric |
|
Fireplace Present
|
Yes |
|
Fireplace Total
|
1 |
|
Fireplace Type
|
Other - See Remarks |
|
Heating Type
|
Forced Air |
|
Stories Total
|
1 |
|
Size Interior
|
682 Sqft |
|
Type
|
Apartment |
|
Utility Water
|
Municipal Water |
Land
|
Acreage
|
No |
|
Land Amenities
|
Hospital, Park, Place Of Worship, Public Transit, Shopping |
|
Sewer
|
Municipal Sewage System |
|
Size Total Text
|
Unknown |
|
Zoning Description
|
D2 |
Rooms
| Level |
Type |
Length |
Width |
Dimensions |
|
Main Level |
Laundry Room |
|
|
Measurements not available |
|
Main Level |
Full Bathroom |
|
|
Measurements not available |
|
Main Level |
Primary Bedroom |
|
|
12'0'' x 11'0'' |
|
Main Level |
Bedroom |
|
|
9'0'' x 10'0'' |
|
Main Level |
Kitchen |
|
|
18'0'' x 17'0'' |
Utilities
|
Cable
|
Available |
|
Electricity
|
Available |
https://www.realtor.ca/real-estate/27752552/118-king-street-e-unit-417-hamilton


