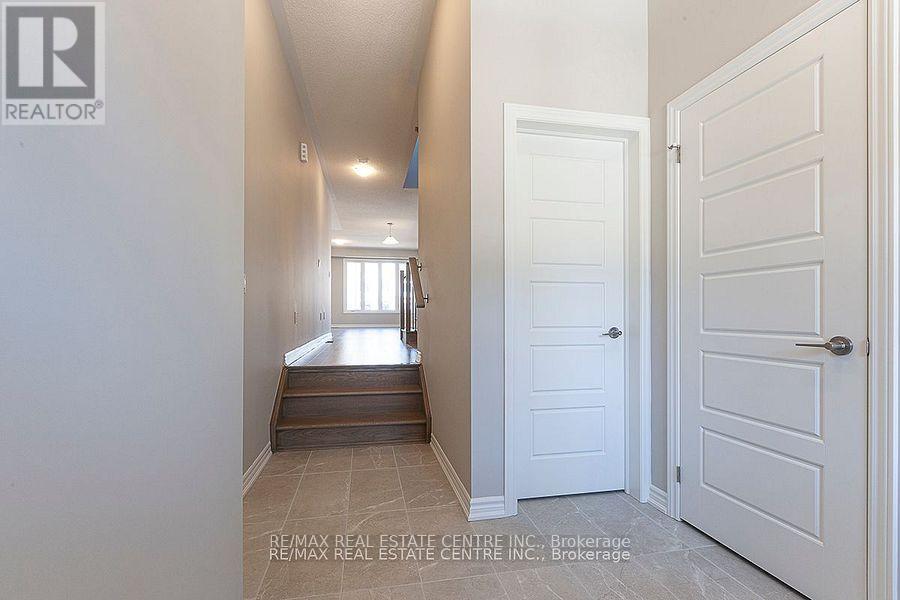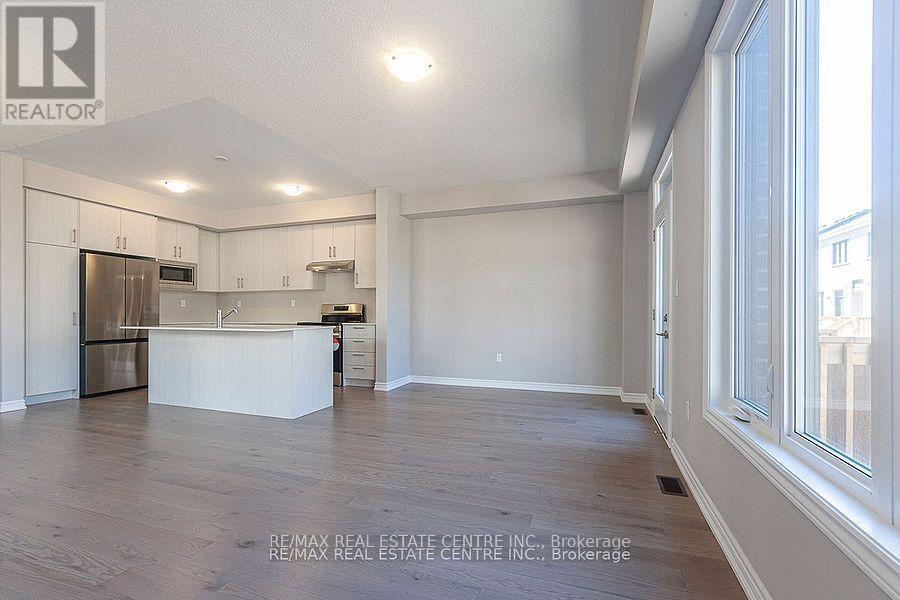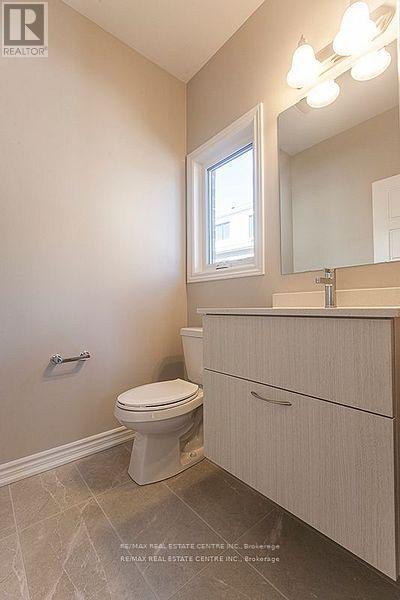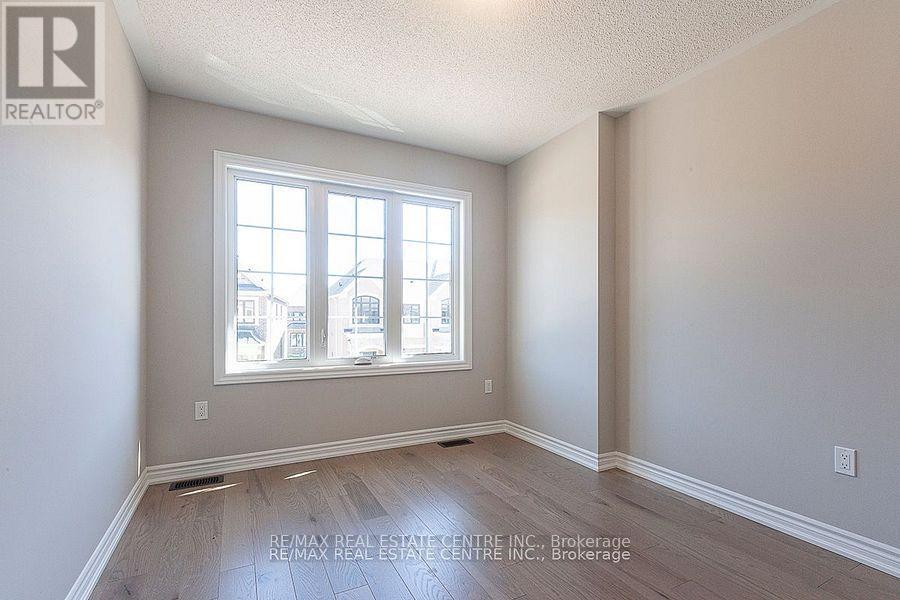4 Bedroom
3 Bathroom
Central Air Conditioning
Forced Air
$3,500 Monthly
A brand new 4 Bedrooms, 3 Washrooms End Unit Townhouse in newly developed neighborhood of Milton available for lease. Approximately 2000 sq. ft. 9 ft smooth ceiling at main floor with tons of natural light flowing into every room, Features open concept main floor kitchen and Great room, upgraded kitchen boasts large center Island, Quartz Countertop and Stainless steel Appliances, Breakfast area and Patio Door to Backyard. Harwood Floors Throughout the house, Spacious Primary Bedroom with W/I Closet and upgraded 5-PC Washroom, Convenient 2nd Floor Laundry. Walking distance to Elementary School, Close, Shopping Areas, Hospital, Mattamy Cycling Centre with Gym Facilities, Water Ponds and Natural Trails. Easy access to main highways; 401,407, 403 and QEW. **** EXTRAS **** All Electrical Light Fixtures, Fridge, Stove, Microwave, Dishwasher, Washer and Dryer. (id:34792)
Property Details
|
MLS® Number
|
W11900027 |
|
Property Type
|
Single Family |
|
Community Name
|
Walker |
|
Parking Space Total
|
3 |
Building
|
Bathroom Total
|
3 |
|
Bedrooms Above Ground
|
4 |
|
Bedrooms Total
|
4 |
|
Basement Type
|
Full |
|
Construction Style Attachment
|
Attached |
|
Cooling Type
|
Central Air Conditioning |
|
Exterior Finish
|
Brick |
|
Flooring Type
|
Hardwood |
|
Foundation Type
|
Concrete |
|
Half Bath Total
|
1 |
|
Heating Fuel
|
Natural Gas |
|
Heating Type
|
Forced Air |
|
Stories Total
|
2 |
|
Type
|
Row / Townhouse |
|
Utility Water
|
Municipal Water |
Parking
Land
|
Acreage
|
No |
|
Sewer
|
Sanitary Sewer |
|
Size Depth
|
91 Ft |
|
Size Frontage
|
30 Ft ,6 In |
|
Size Irregular
|
30.51 X 91 Ft |
|
Size Total Text
|
30.51 X 91 Ft |
Rooms
| Level |
Type |
Length |
Width |
Dimensions |
|
Second Level |
Primary Bedroom |
4.3 m |
3.39 m |
4.3 m x 3.39 m |
|
Second Level |
Bedroom 2 |
3.2 m |
3.38 m |
3.2 m x 3.38 m |
|
Second Level |
Bedroom 3 |
2.86 m |
3.38 m |
2.86 m x 3.38 m |
|
Second Level |
Bedroom 4 |
2.86 m |
2.74 m |
2.86 m x 2.74 m |
|
Main Level |
Great Room |
6.15 m |
3.35 m |
6.15 m x 3.35 m |
|
Main Level |
Dining Room |
3.04 m |
3.71 m |
3.04 m x 3.71 m |
|
Main Level |
Kitchen |
3.07 m |
3.71 m |
3.07 m x 3.71 m |
https://www.realtor.ca/real-estate/27752614/1458-watercres-way-milton-walker-walker











































