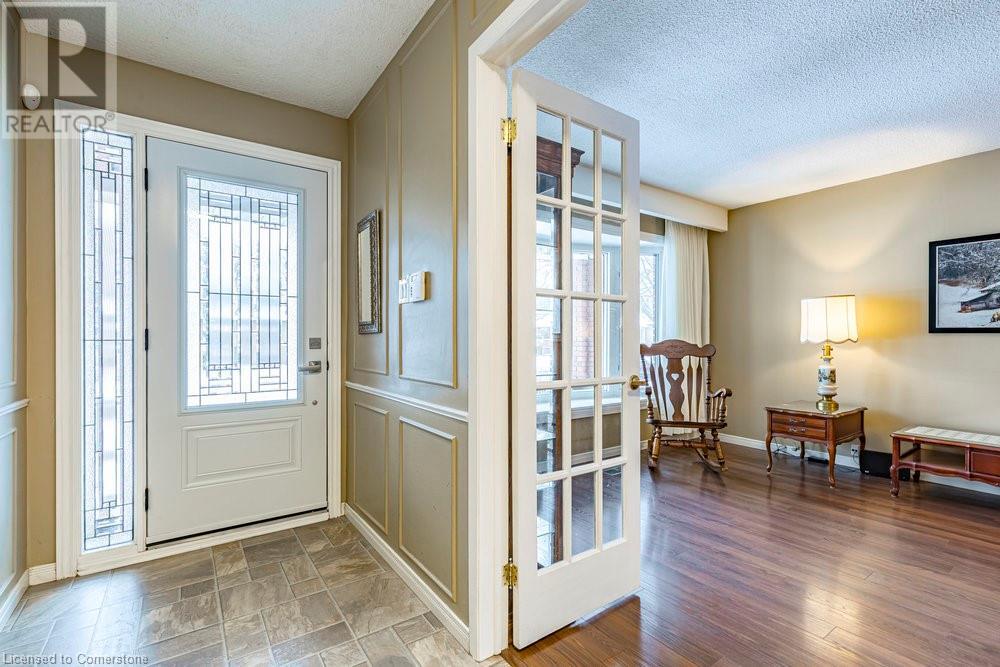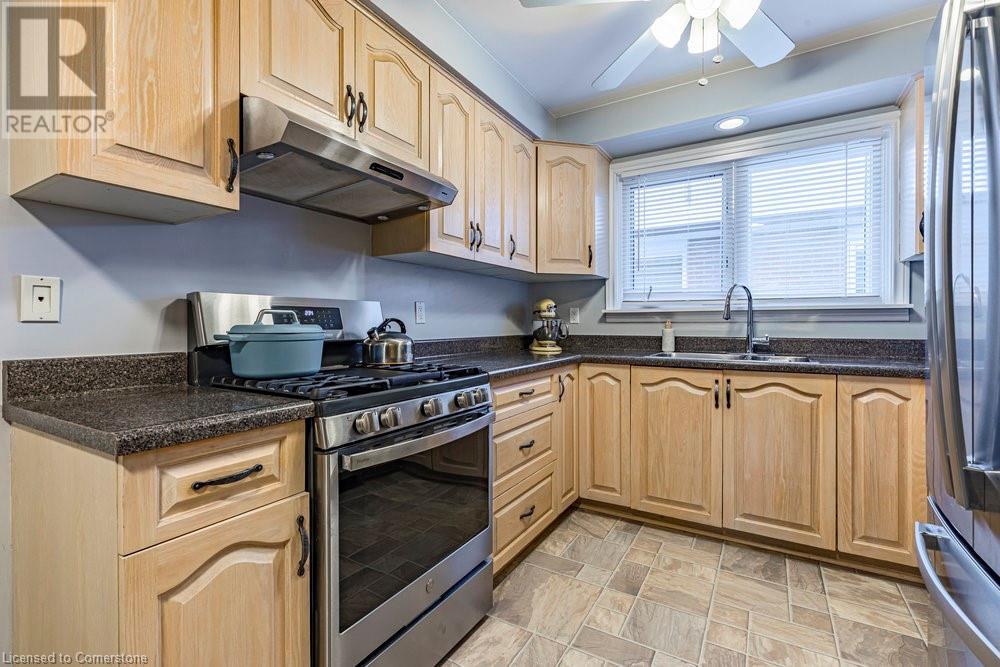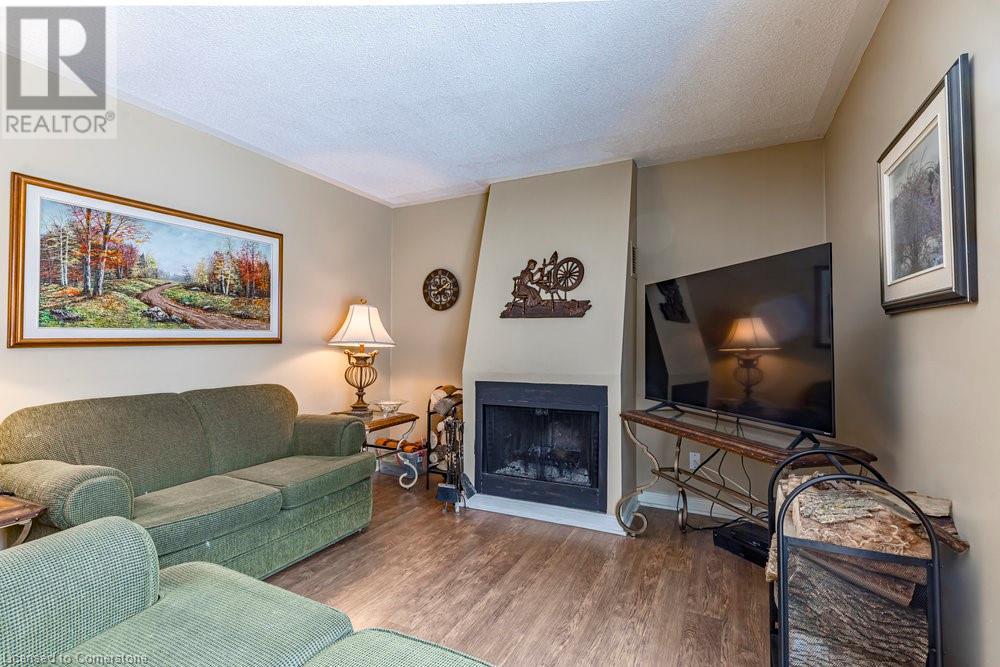4 Bedroom
2 Bathroom
2765 sqft
Fireplace
Central Air Conditioning
Forced Air
$1,099,000
Beautiful detached 4 level backsplit in prime Aldershot location! This spacious and bright home has been wonderfully maintained and features various updates throughout. Main floor offers a well appointed living and dining room featuring gorgeous laminate flooring and large windows. The eat-in kitchen is tasteful with stainless-steel appliances and plenty of storage! Upper-level features 3 spacious bedrooms, and a beautiful bathroom with double sinks! Lower-level showcases a large family room with wood burning fireplace, another generous sized bedroom, 3 pc bathroom and laundry room. Fully finished basement offers fantastic additional square footage that could be used many ways - a rec room, a playroom, gym, or home office, perhaps! The fully fenced backyard offers privacy with ample greenspace and a deck for outdoor entertaining. Located on a quiet crescent, this home offers peace and privacy but with all the conveniences just around the corner! Great schools, parks, amenities, highways and GO station all a stones throw away. Lovingly cared for and tastefully updated – this home offers tremendous value! (id:34792)
Property Details
|
MLS® Number
|
40686243 |
|
Property Type
|
Single Family |
|
Amenities Near By
|
Park, Place Of Worship, Public Transit, Schools, Shopping |
|
Community Features
|
Quiet Area |
|
Equipment Type
|
Water Heater |
|
Parking Space Total
|
4 |
|
Rental Equipment Type
|
Water Heater |
Building
|
Bathroom Total
|
2 |
|
Bedrooms Above Ground
|
3 |
|
Bedrooms Below Ground
|
1 |
|
Bedrooms Total
|
4 |
|
Appliances
|
Dishwasher, Dryer, Refrigerator, Washer, Gas Stove(s), Hood Fan |
|
Basement Development
|
Finished |
|
Basement Type
|
Full (finished) |
|
Construction Style Attachment
|
Detached |
|
Cooling Type
|
Central Air Conditioning |
|
Exterior Finish
|
Brick |
|
Fire Protection
|
Alarm System |
|
Fireplace Fuel
|
Wood |
|
Fireplace Present
|
Yes |
|
Fireplace Total
|
1 |
|
Fireplace Type
|
Other - See Remarks |
|
Fixture
|
Ceiling Fans |
|
Heating Fuel
|
Natural Gas |
|
Heating Type
|
Forced Air |
|
Size Interior
|
2765 Sqft |
|
Type
|
House |
|
Utility Water
|
Municipal Water |
Parking
Land
|
Access Type
|
Road Access, Highway Access |
|
Acreage
|
No |
|
Fence Type
|
Fence |
|
Land Amenities
|
Park, Place Of Worship, Public Transit, Schools, Shopping |
|
Sewer
|
Municipal Sewage System |
|
Size Depth
|
100 Ft |
|
Size Frontage
|
60 Ft |
|
Size Total Text
|
Under 1/2 Acre |
|
Zoning Description
|
R3.2 |
Rooms
| Level |
Type |
Length |
Width |
Dimensions |
|
Second Level |
5pc Bathroom |
|
|
10'6'' x 7'1'' |
|
Second Level |
Bedroom |
|
|
9'2'' x 10'1'' |
|
Second Level |
Bedroom |
|
|
14'0'' x 10'2'' |
|
Second Level |
Primary Bedroom |
|
|
10'7'' x 15'1'' |
|
Basement |
Recreation Room |
|
|
17'1'' x 23'4'' |
|
Lower Level |
Laundry Room |
|
|
8'7'' x 5'10'' |
|
Lower Level |
3pc Bathroom |
|
|
10'5'' x 6'5'' |
|
Lower Level |
Bedroom |
|
|
12'1'' x 11'2'' |
|
Lower Level |
Family Room |
|
|
22'1'' x 11'2'' |
|
Main Level |
Eat In Kitchen |
|
|
17'0'' x 9'0'' |
|
Main Level |
Dining Room |
|
|
10'5'' x 9'4'' |
|
Main Level |
Living Room |
|
|
12'4'' x 14'8'' |
https://www.realtor.ca/real-estate/27752657/1056-dowland-crescent-burlington






























