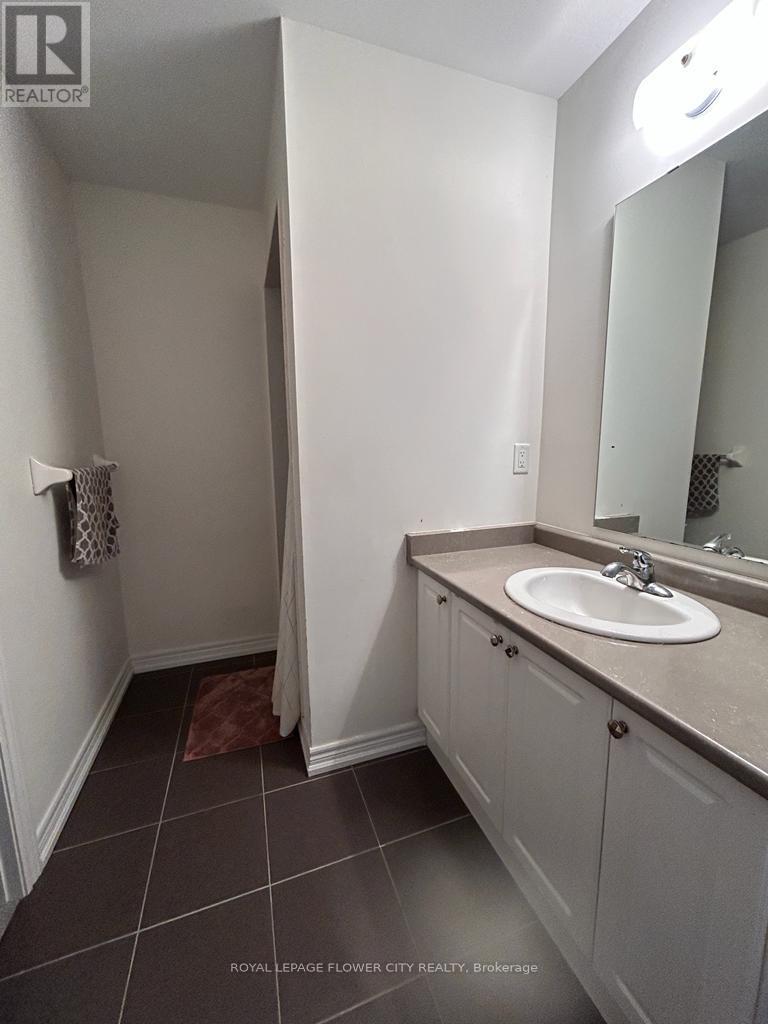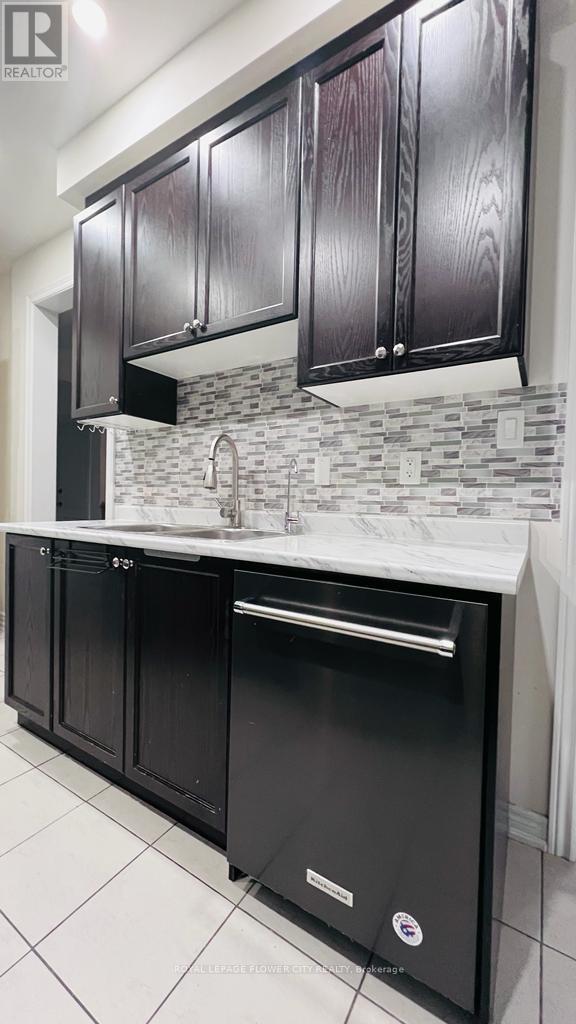4 Bedroom
3 Bathroom
Central Air Conditioning
Forced Air
$3,490 Monthly
Semi Detached House ( Main & Second Floor) with 4 Bedrooms & 3 Bathrooms, Ideal for 2 Couples or a family !! Total of 3 Parking Spaces. Fenced Backyard with Concrete Patio. Upgraded Kitchen. Separate Living and Dining Areas. Zebra Blinds Included. Master Bedroom has 4-pc Ensuite! Total of 4 Bedrooms. In prime area of Mississauga Rd x Bovaird Drive. Amenities, Shopping and Schools near by. **** EXTRAS **** Stainless Steel Fridge, Stove, B/I Dishwasher, Washer & Dryer. Min Walk to Mount Pleasant Go Stn, Park, Library, School. Min Drive to Mississauga,401,407 & Shopping Mall (id:34792)
Property Details
|
MLS® Number
|
W11898142 |
|
Property Type
|
Single Family |
|
Community Name
|
Credit Valley |
|
Parking Space Total
|
3 |
Building
|
Bathroom Total
|
3 |
|
Bedrooms Above Ground
|
4 |
|
Bedrooms Total
|
4 |
|
Construction Style Attachment
|
Semi-detached |
|
Cooling Type
|
Central Air Conditioning |
|
Exterior Finish
|
Brick |
|
Flooring Type
|
Hardwood, Ceramic, Carpeted |
|
Foundation Type
|
Concrete |
|
Half Bath Total
|
1 |
|
Heating Fuel
|
Natural Gas |
|
Heating Type
|
Forced Air |
|
Stories Total
|
2 |
|
Type
|
House |
|
Utility Water
|
Municipal Water |
Parking
Land
|
Acreage
|
No |
|
Sewer
|
Sanitary Sewer |
Rooms
| Level |
Type |
Length |
Width |
Dimensions |
|
Second Level |
Bedroom |
3.69 m |
4.27 m |
3.69 m x 4.27 m |
|
Second Level |
Bedroom 2 |
2.77 m |
4.39 m |
2.77 m x 4.39 m |
|
Second Level |
Bedroom 3 |
2.75 m |
3.53 m |
2.75 m x 3.53 m |
|
Second Level |
Bedroom 4 |
2.8 m |
3.29 m |
2.8 m x 3.29 m |
|
Main Level |
Family Room |
3.05 m |
4.27 m |
3.05 m x 4.27 m |
|
Main Level |
Dining Room |
3.05 m |
3.91 m |
3.05 m x 3.91 m |
|
Main Level |
Kitchen |
2.17 m |
3.38 m |
2.17 m x 3.38 m |
|
Main Level |
Eating Area |
2.17 m |
3.05 m |
2.17 m x 3.05 m |
|
Main Level |
Foyer |
|
|
Measurements not available |
https://www.realtor.ca/real-estate/27749292/106-lanark-circle-brampton-credit-valley-credit-valley

























