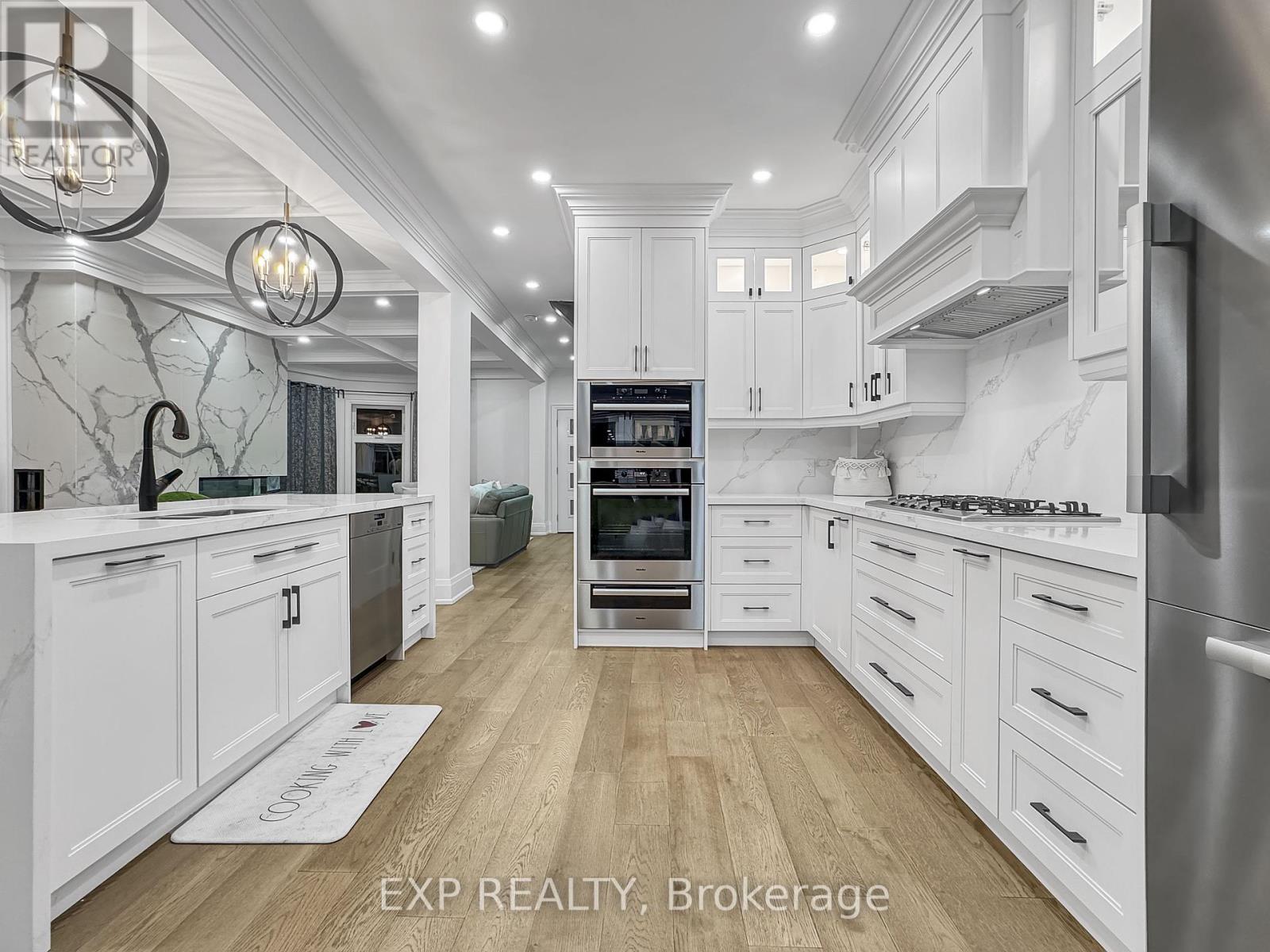5 Bedroom
4 Bathroom
Fireplace
Central Air Conditioning
Forced Air
$1,999,999
A true showstopper! Luxury living at its finest in this newly built, modern Victorian-style home in the sought-after Junction/High Park neighborhood. The main floor boasts a stunning stone fireplace, 7"" hardwood floors, coffered ceilings, and elegant lighting. The gourmet kitchen features a center island, full-height cabinetry, and built-in Miele appliances, flowing seamlessly into the dining and family rooms, which open to a Trex composite deck. The second floor offers a primary suite with a private office, stone fireplace, 5-piece ensuite, walk-in closet, and balcony. The third floor includes two bedrooms, a den, laundry closet, and a 3-piece bath. Additional highlights include a fully interlocked driveway, stone elevation, and an open-concept main floor with premium finishes. The finished basement adds a recreation room, bedroom, 3-piece bath, second laundry, and above-grade windows. Combining elegance and functionality, this home offers unmatched comfort and style. (id:34792)
Property Details
|
MLS® Number
|
W11895324 |
|
Property Type
|
Single Family |
|
Community Name
|
Junction Area |
|
Amenities Near By
|
Place Of Worship, Park, Schools, Public Transit |
|
Community Features
|
School Bus |
|
Features
|
Carpet Free |
|
Parking Space Total
|
2 |
Building
|
Bathroom Total
|
4 |
|
Bedrooms Above Ground
|
3 |
|
Bedrooms Below Ground
|
2 |
|
Bedrooms Total
|
5 |
|
Appliances
|
Dishwasher, Dryer, Hood Fan, Refrigerator, Stove, Washer, Window Coverings |
|
Basement Development
|
Finished |
|
Basement Type
|
Full (finished) |
|
Construction Style Attachment
|
Detached |
|
Cooling Type
|
Central Air Conditioning |
|
Exterior Finish
|
Stone |
|
Fireplace Present
|
Yes |
|
Flooring Type
|
Hardwood |
|
Foundation Type
|
Concrete |
|
Half Bath Total
|
1 |
|
Heating Fuel
|
Natural Gas |
|
Heating Type
|
Forced Air |
|
Stories Total
|
3 |
|
Type
|
House |
|
Utility Water
|
Municipal Water |
Land
|
Acreage
|
No |
|
Land Amenities
|
Place Of Worship, Park, Schools, Public Transit |
|
Sewer
|
Sanitary Sewer |
|
Size Depth
|
115 Ft ,3 In |
|
Size Frontage
|
30 Ft |
|
Size Irregular
|
30.03 X 115.25 Ft |
|
Size Total Text
|
30.03 X 115.25 Ft |
Rooms
| Level |
Type |
Length |
Width |
Dimensions |
|
Second Level |
Primary Bedroom |
3.95 m |
10.24 m |
3.95 m x 10.24 m |
|
Second Level |
Office |
3.32 m |
2.57 m |
3.32 m x 2.57 m |
|
Third Level |
Bedroom 2 |
3.42 m |
4.75 m |
3.42 m x 4.75 m |
|
Third Level |
Bedroom 3 |
3.12 m |
5 m |
3.12 m x 5 m |
|
Third Level |
Den |
4.49 m |
3.21 m |
4.49 m x 3.21 m |
|
Basement |
Bedroom 4 |
3.39 m |
4.03 m |
3.39 m x 4.03 m |
|
Basement |
Laundry Room |
4 m |
2.99 m |
4 m x 2.99 m |
|
Basement |
Recreational, Games Room |
2.65 m |
7.82 m |
2.65 m x 7.82 m |
|
Ground Level |
Living Room |
5.88 m |
6.32 m |
5.88 m x 6.32 m |
|
Ground Level |
Dining Room |
3.21 m |
4 m |
3.21 m x 4 m |
|
Ground Level |
Kitchen |
3.33 m |
4.56 m |
3.33 m x 4.56 m |
|
Ground Level |
Family Room |
3.84 m |
3.98 m |
3.84 m x 3.98 m |
https://www.realtor.ca/real-estate/27743118/298-keele-street-toronto-junction-area-junction-area






















