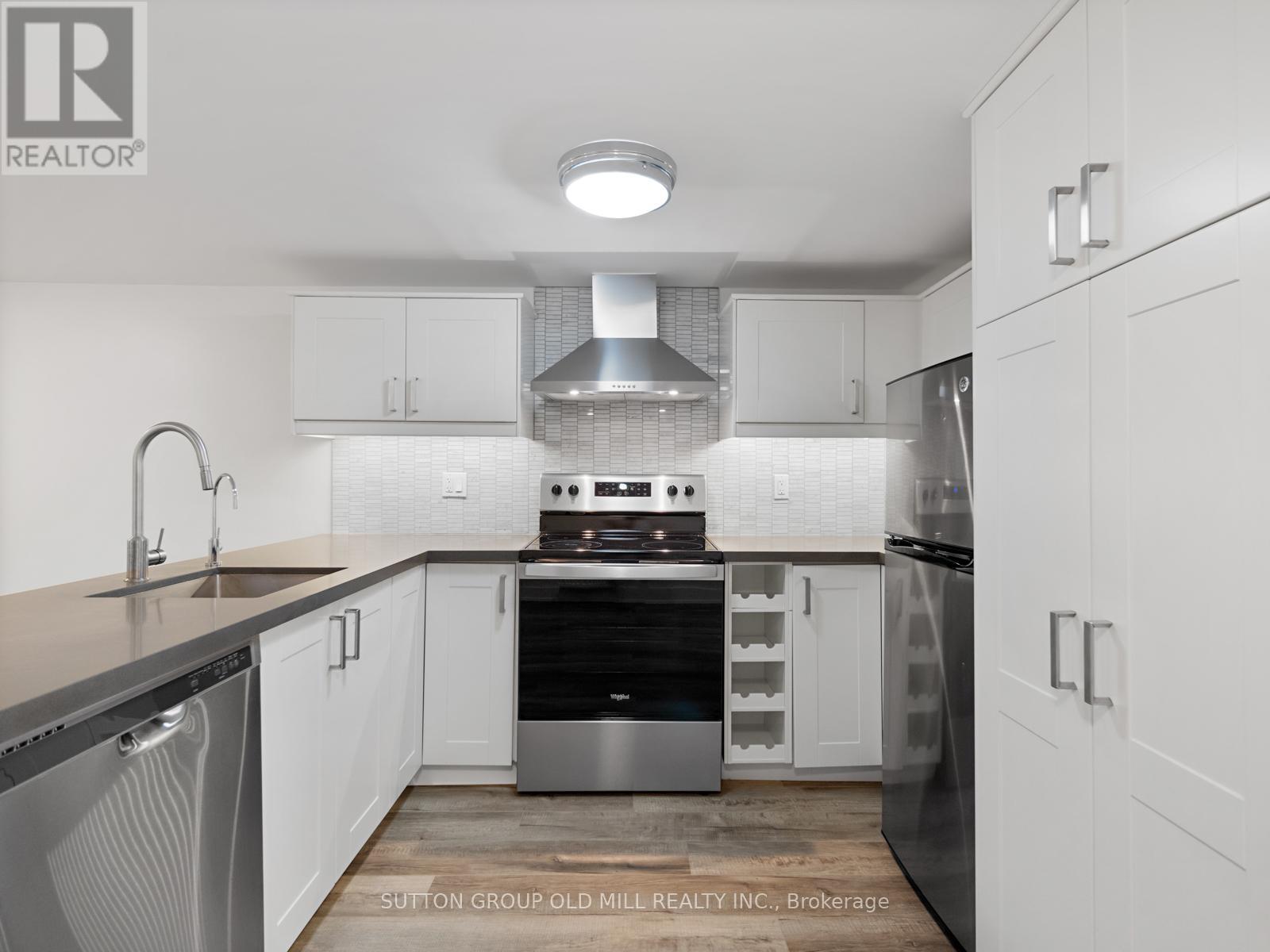(855) 500-SOLD
Info@SearchRealty.ca
Lower - 40 Fern Avenue Home For Sale Toronto (Roncesvalles), Ontario M6R 1K1
W11895930
Instantly Display All Photos
Complete this form to instantly display all photos and information. View as many properties as you wish.
1 Bedroom
1 Bathroom
Radiant Heat
$1,750 Monthly
Welcome to this beautifully renovated apartment in the highly sought-after Roncesvalles Village. Situated in a prime location on a quiet street. This modern suite boasts top-of-the-line finishes, gorgeous floors, a modern kitchen, lots of natural light, and a large bedroom. Over 620 sq.ft of luxury living space. Steps away from the TTC, restaurants, cafes & more. Street parking available through the City of Toronto. (id:34792)
Property Details
| MLS® Number | W11895930 |
| Property Type | Single Family |
| Community Name | Roncesvalles |
| Features | Carpet Free, In Suite Laundry |
Building
| Bathroom Total | 1 |
| Bedrooms Above Ground | 1 |
| Bedrooms Total | 1 |
| Appliances | Dishwasher, Dryer, Range, Stove, Washer |
| Basement Development | Finished |
| Basement Features | Walk Out |
| Basement Type | N/a (finished) |
| Construction Style Attachment | Semi-detached |
| Exterior Finish | Brick |
| Flooring Type | Laminate |
| Foundation Type | Unknown |
| Heating Fuel | Natural Gas |
| Heating Type | Radiant Heat |
| Type | House |
| Utility Water | Municipal Water |
Land
| Acreage | No |
| Sewer | Sanitary Sewer |
Rooms
| Level | Type | Length | Width | Dimensions |
|---|---|---|---|---|
| Basement | Kitchen | 2.3 m | 3.16 m | 2.3 m x 3.16 m |
| Basement | Living Room | 4.4 m | 3.25 m | 4.4 m x 3.25 m |
| Basement | Bedroom | 3.05 m | 3.05 m | 3.05 m x 3.05 m |
https://www.realtor.ca/real-estate/27744545/lower-40-fern-avenue-toronto-roncesvalles-roncesvalles













