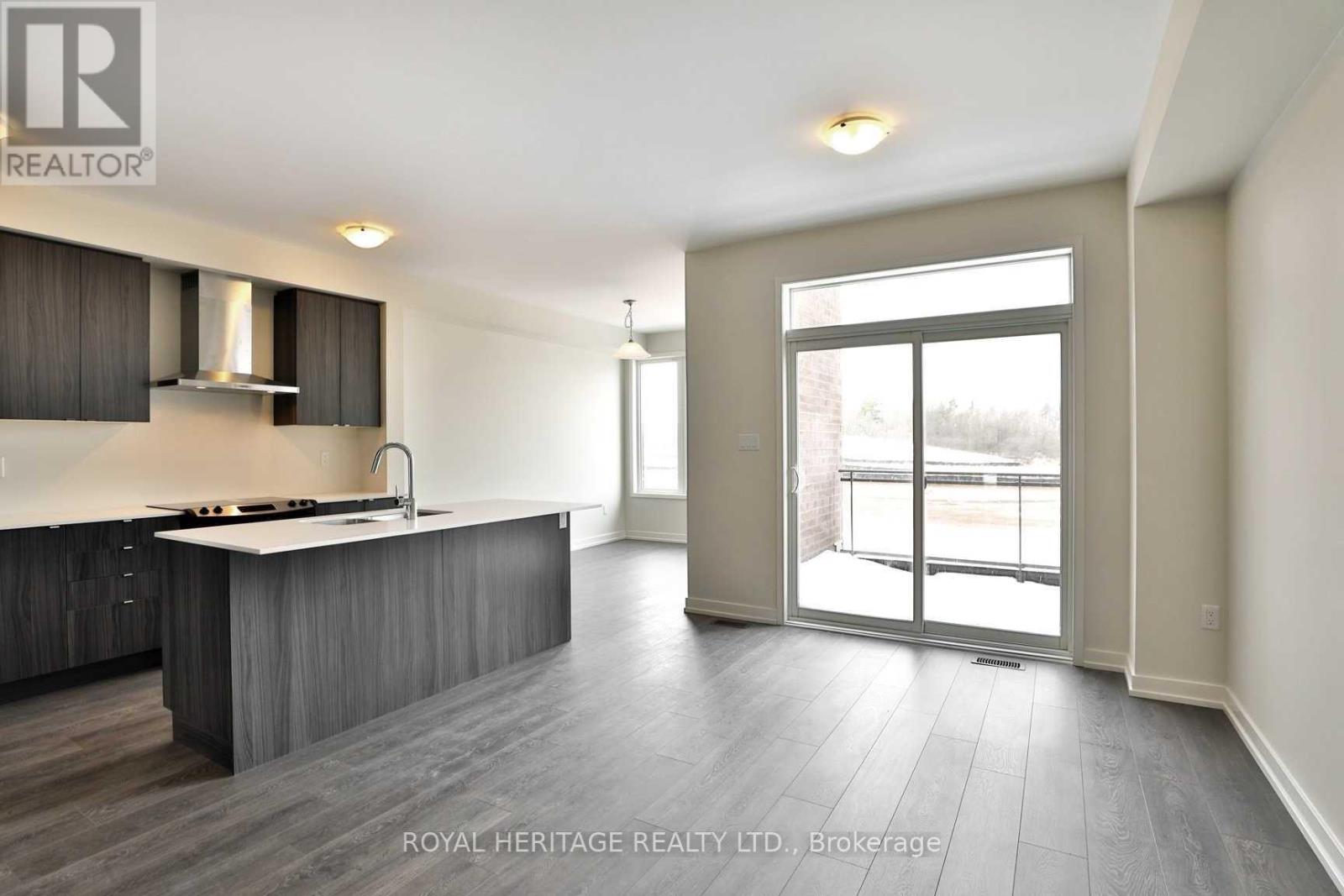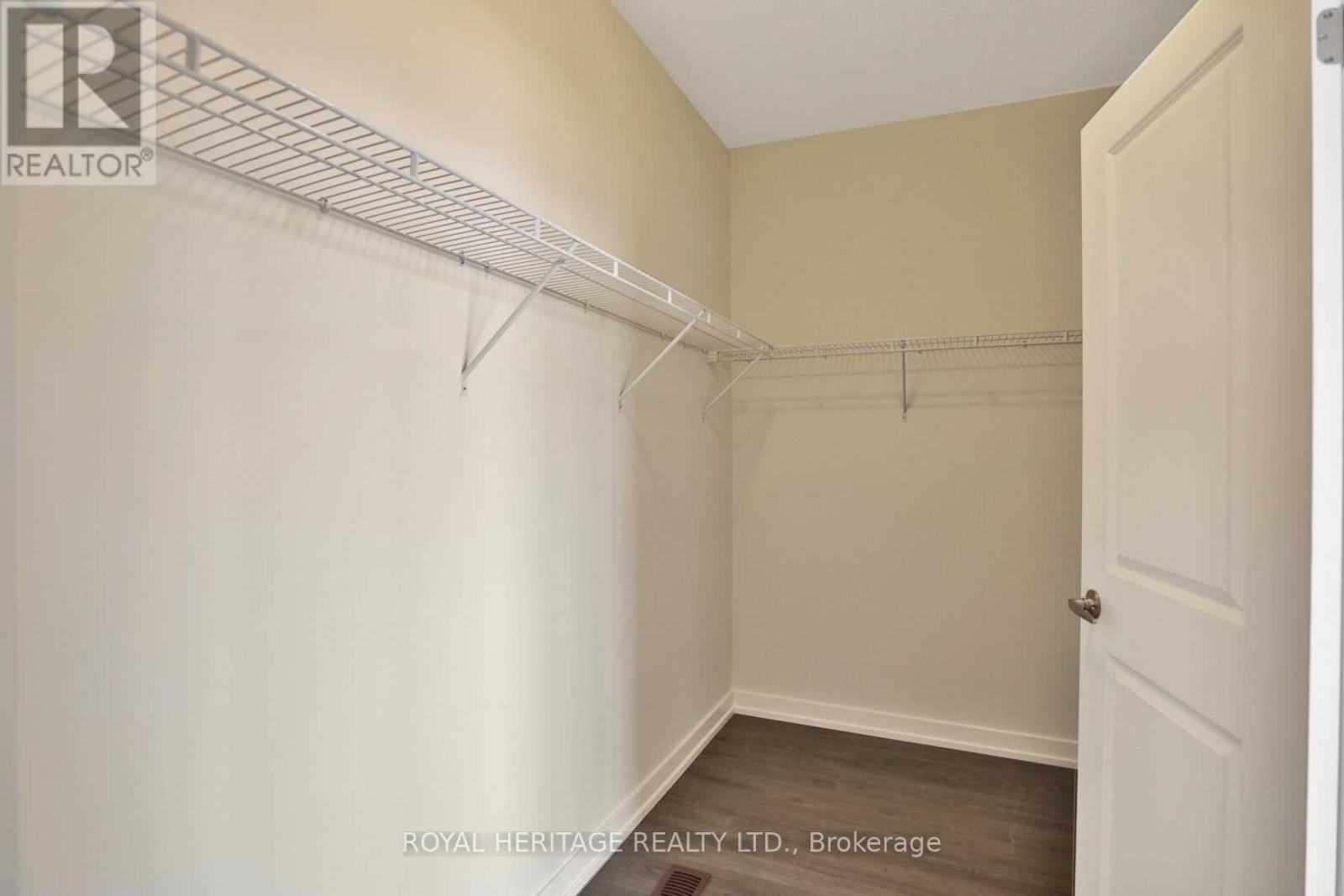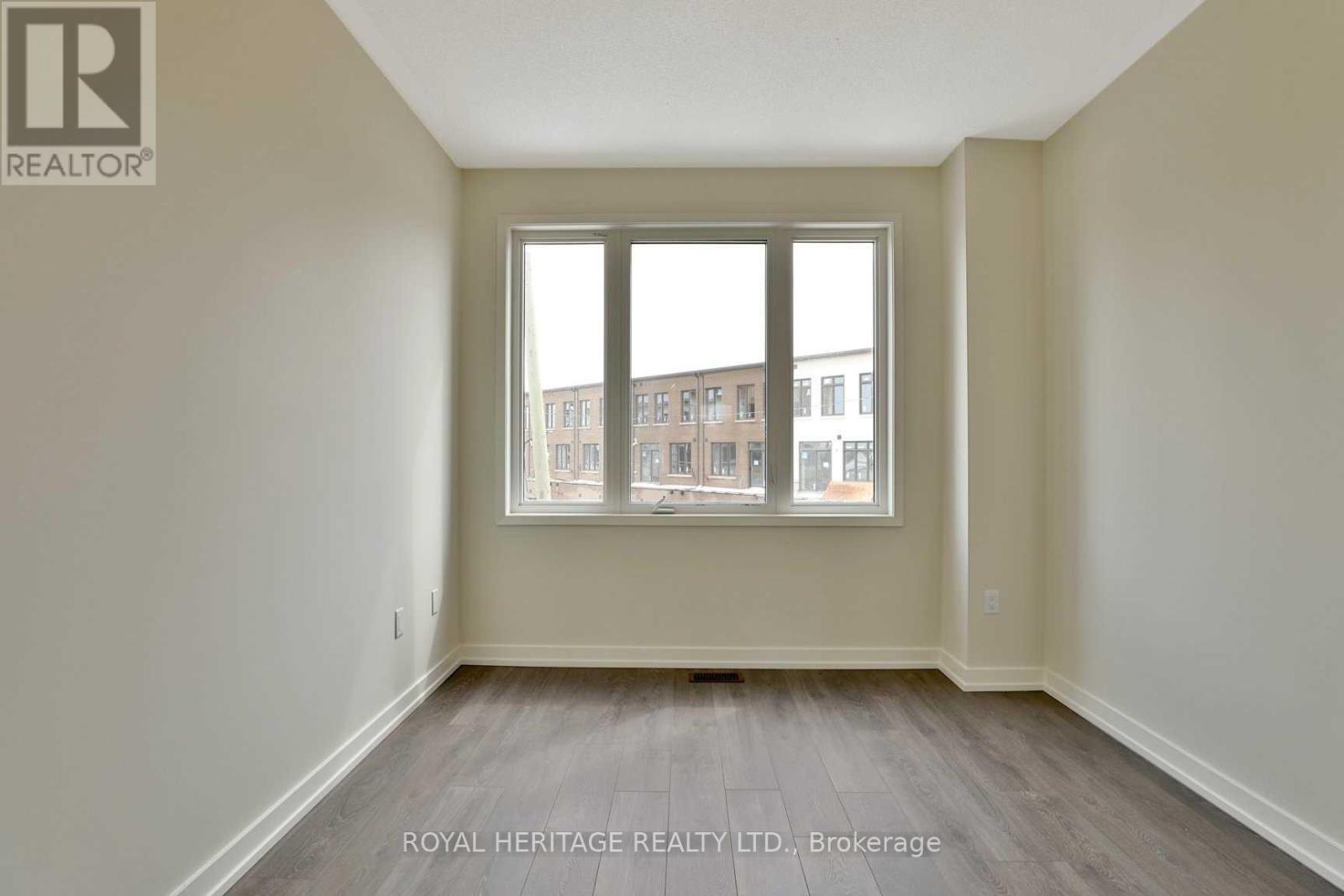4 Bedroom
4 Bathroom
Central Air Conditioning
Forced Air
$3,700 Monthly
Gorgeous Great Gulf town home offering approx 2105 sq.ft backing onto pond in desirable preserve community! Perfect setting & magnificent views. Close to shops, restaurants, & 5 kms to the new Oakville Hospital. Massive windows provide all day natural light t/o the home. Beautiful entry with upgraded tiles modern oak staircase & iron pickets. Inside entry to garage. Stylish gorgeous open concept kitchen w/quality laminate floors, gorgeous sleek cabinetry, large centre island with breakfast bar, stainless steel appliances, granite counter tops & w/walk- out to balcony. Spacious living room and dining room with huge windows, provides many options for furniture configuration to suit your lifestyle. Master retreat with quality laminate floors, walk-in closet & luxurious 4 piece ensuite bath with two sinks and gorgeous over-sized luxurious shower. Spacious bedrooms with large closets. Luxury main bath. Upper level laundry. Walkout basement with open concept family room with laminate floors. **** EXTRAS **** Available from Feb 1st. Offers welcome anytime! Email offers to corymossley@gmail.com Please provide sch b, form 801, rental application, photo id, full credit report, employment letter, 3 most recent pay stubs. (id:34792)
Property Details
|
MLS® Number
|
W11898073 |
|
Property Type
|
Single Family |
|
Community Name
|
Rural Oakville |
|
Parking Space Total
|
2 |
Building
|
Bathroom Total
|
4 |
|
Bedrooms Above Ground
|
4 |
|
Bedrooms Total
|
4 |
|
Basement Development
|
Finished |
|
Basement Features
|
Walk Out |
|
Basement Type
|
N/a (finished) |
|
Construction Style Attachment
|
Attached |
|
Cooling Type
|
Central Air Conditioning |
|
Exterior Finish
|
Brick, Stucco |
|
Flooring Type
|
Laminate |
|
Half Bath Total
|
1 |
|
Heating Fuel
|
Natural Gas |
|
Heating Type
|
Forced Air |
|
Stories Total
|
3 |
|
Type
|
Row / Townhouse |
|
Utility Water
|
Municipal Water |
Parking
Land
|
Acreage
|
No |
|
Sewer
|
Sanitary Sewer |
Rooms
| Level |
Type |
Length |
Width |
Dimensions |
|
Second Level |
Primary Bedroom |
4.57 m |
3.96 m |
4.57 m x 3.96 m |
|
Second Level |
Bedroom |
3.66 m |
2.44 m |
3.66 m x 2.44 m |
|
Second Level |
Bedroom 2 |
3.66 m |
3.05 m |
3.66 m x 3.05 m |
|
Lower Level |
Family Room |
4.88 m |
3.96 m |
4.88 m x 3.96 m |
|
Lower Level |
Bedroom 3 |
2.44 m |
2.44 m |
2.44 m x 2.44 m |
|
Main Level |
Living Room |
4.57 m |
3.05 m |
4.57 m x 3.05 m |
|
Main Level |
Dining Room |
3.66 m |
2.44 m |
3.66 m x 2.44 m |
|
Main Level |
Kitchen |
3.66 m |
2.44 m |
3.66 m x 2.44 m |
|
Upper Level |
Laundry Room |
|
|
Measurements not available |
https://www.realtor.ca/real-estate/27749277/3209-mintwood-circle-oakville-rural-oakville































