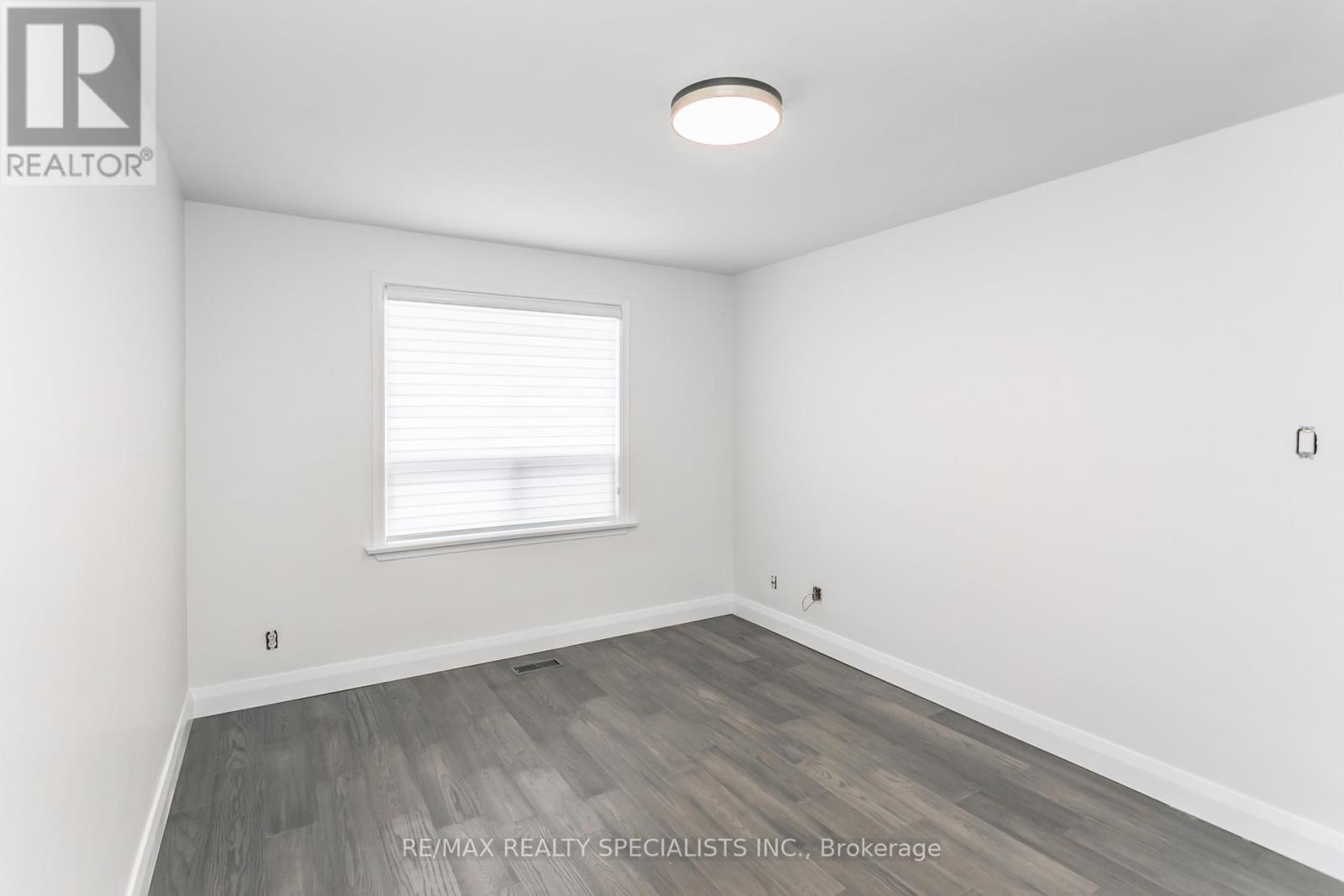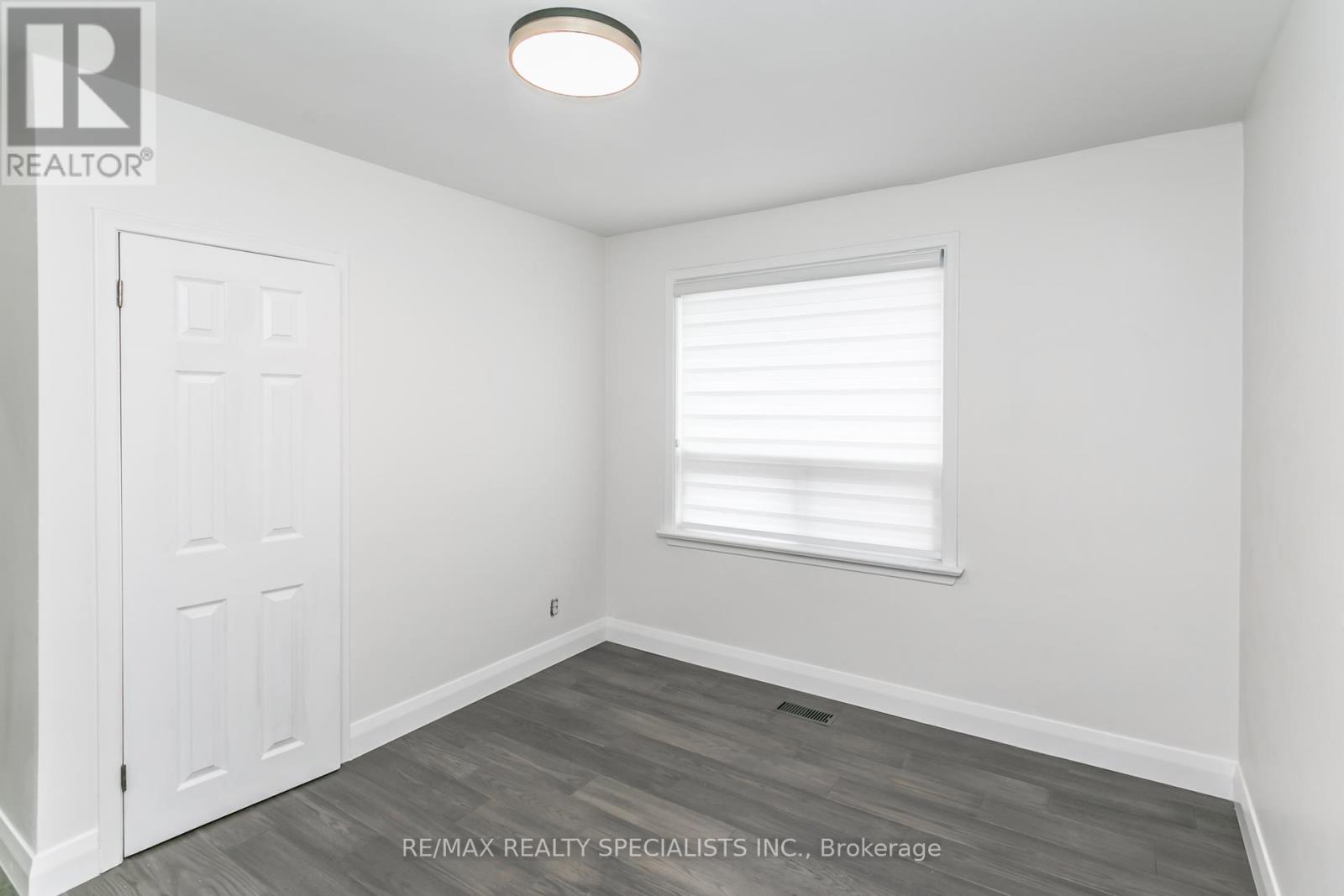(855) 500-SOLD
Info@SearchRealty.ca
8 Giltspur Drive Home For Sale Toronto (Glenfield-Jane Heights), Ontario M3L 1M5
W11898207
Instantly Display All Photos
Complete this form to instantly display all photos and information. View as many properties as you wish.
3 Bedroom
1 Bathroom
Central Air Conditioning
Forced Air
$3,200 Monthly
Welcome to this stunning renovated 3 bedroom unit, This solid house is nestled on a quiet street close to Hwy 401, minutes away from schools, parks, Oakdale Golf country club. Close to all Amenities, Downsview Subway, York University, Humber River Hospital. This unit is perfect for any family, Turn key. (id:34792)
Property Details
| MLS® Number | W11898207 |
| Property Type | Single Family |
| Community Name | Glenfield-Jane Heights |
| Amenities Near By | Park, Public Transit, Schools |
| Parking Space Total | 1 |
Building
| Bathroom Total | 1 |
| Bedrooms Above Ground | 3 |
| Bedrooms Total | 3 |
| Construction Style Attachment | Semi-detached |
| Cooling Type | Central Air Conditioning |
| Exterior Finish | Brick |
| Foundation Type | Unknown |
| Heating Fuel | Natural Gas |
| Heating Type | Forced Air |
| Stories Total | 2 |
| Type | House |
| Utility Water | Municipal Water |
Land
| Acreage | No |
| Land Amenities | Park, Public Transit, Schools |
| Sewer | Sanitary Sewer |
Rooms
| Level | Type | Length | Width | Dimensions |
|---|---|---|---|---|
| Main Level | Primary Bedroom | 3.17 m | 4.18 m | 3.17 m x 4.18 m |
| Main Level | Bedroom 2 | 3.41 m | 2.93 m | 3.41 m x 2.93 m |
| Main Level | Bedroom 3 | 3.11 m | 2.8 m | 3.11 m x 2.8 m |
| Main Level | Living Room | 3.29 m | 5.79 m | 3.29 m x 5.79 m |
| Main Level | Dining Room | 2.65 m | 3.96 m | 2.65 m x 3.96 m |
| Main Level | Kitchen | 2.74 m | 3.44 m | 2.74 m x 3.44 m |



































