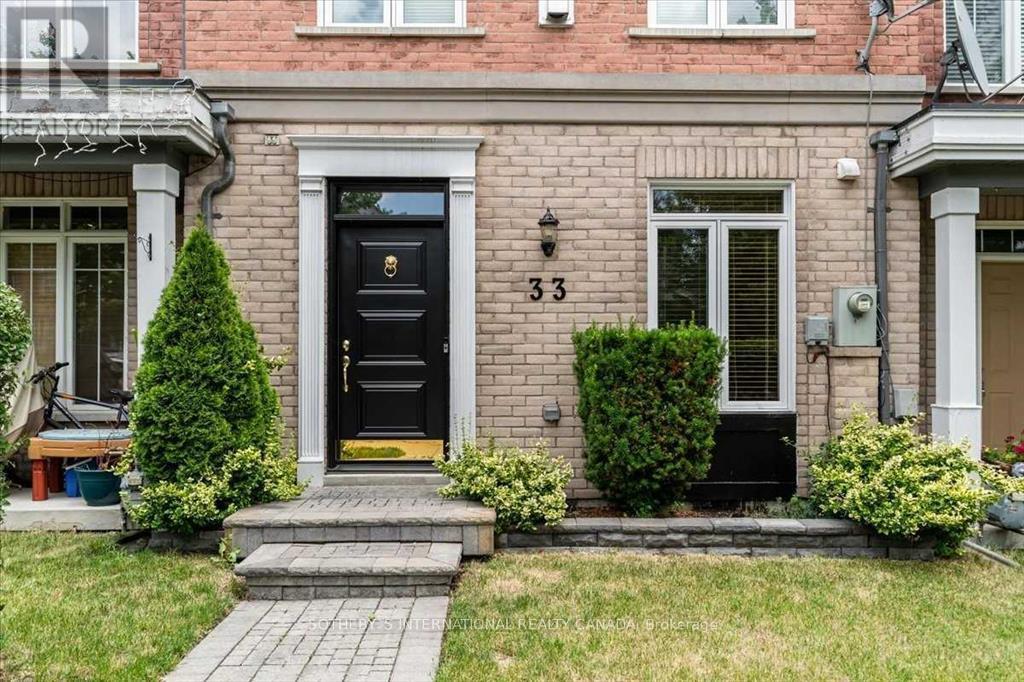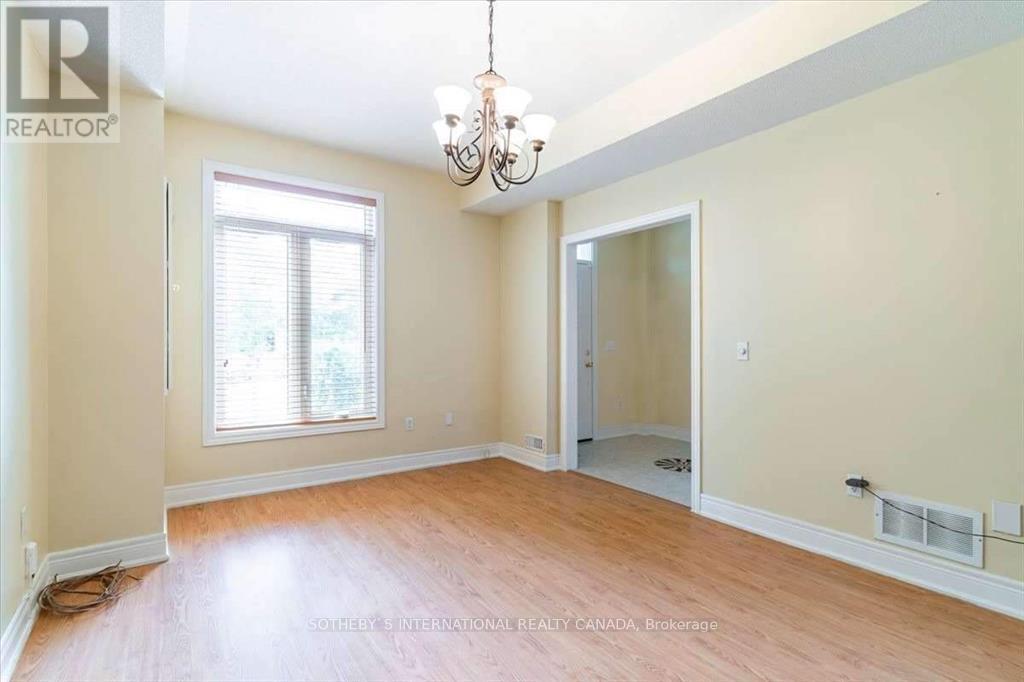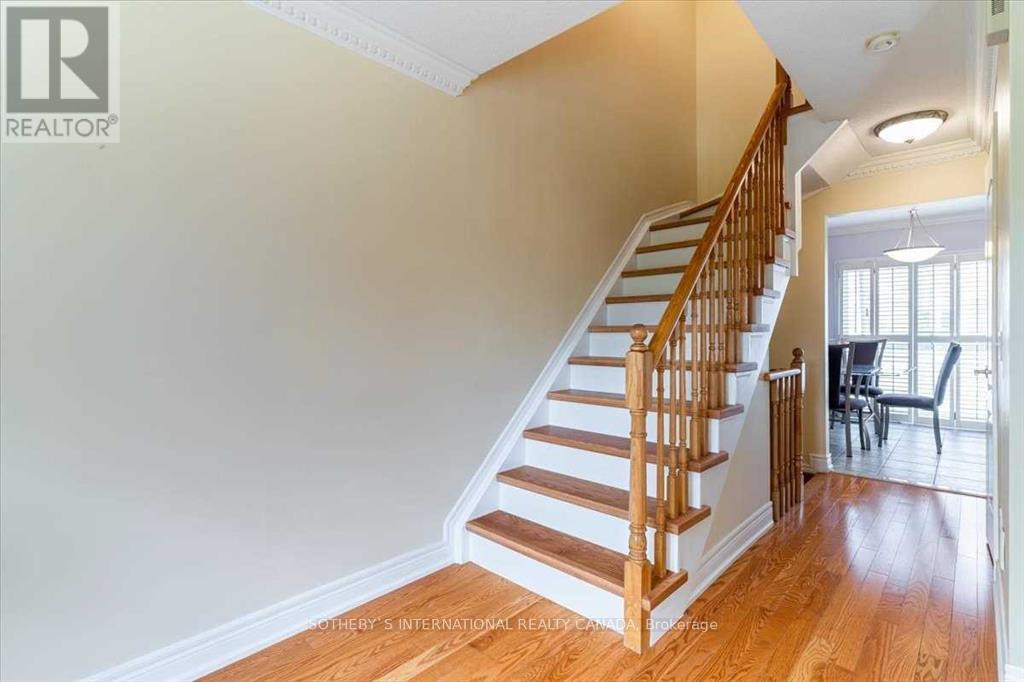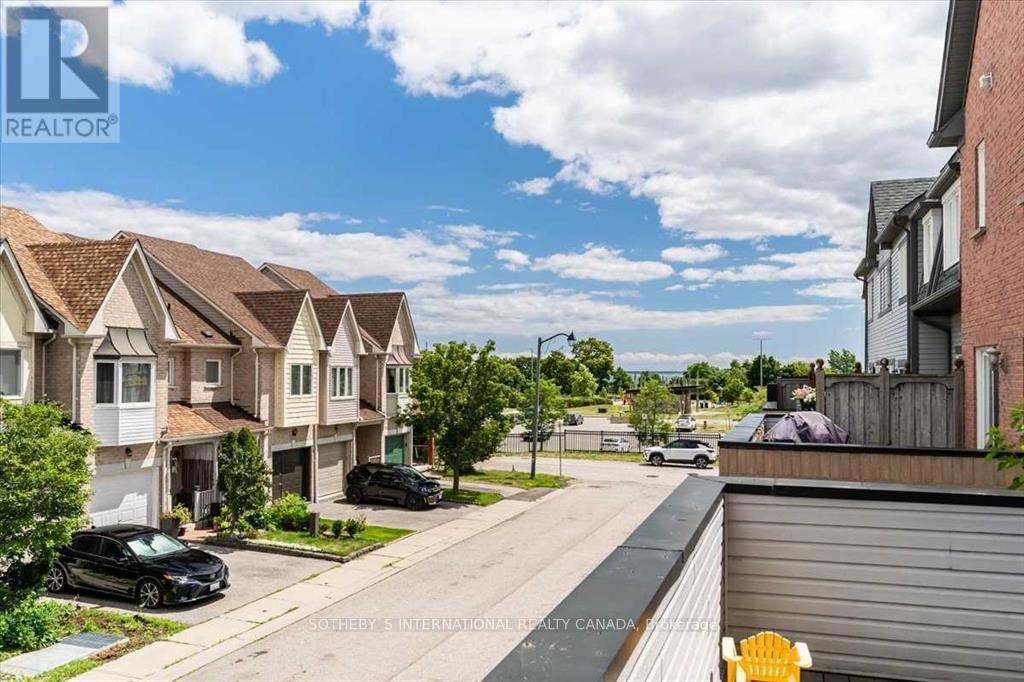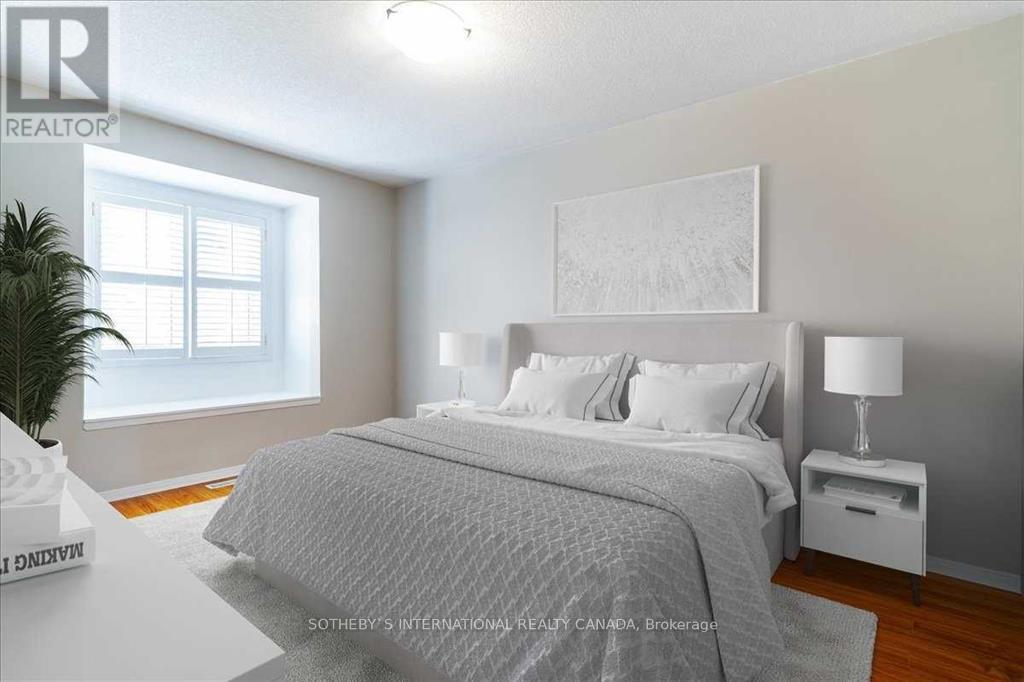2 Bedroom
2 Bathroom
Fireplace
Central Air Conditioning
Forced Air
$3,100 Monthly
This Gorgeous 3-Storey stately Executive Style Townhome has an impressive facade and elegant curb appeal. Located only minutes walk from the lake making it a relaxing and beautiful location for morning/evening strolls. This Rouge Hill beauty features 2 large custom bedrooms, 2 Baths & boasts being part of This Exclusive Neighbourhood. Lake views from the deck and a short walk to the go station. To all tenants that want to feel at home, have refined taste, a desire to be around nature,walks/paths, Port Union Waterfront Park, easy commute, an upgraded interior W/Double car attached garage...This Lease Is For You! Tenant Pays All Utilities. (id:34792)
Property Details
|
MLS® Number
|
E11898278 |
|
Property Type
|
Single Family |
|
Community Name
|
Rouge E10 |
|
Features
|
Lane |
|
Parking Space Total
|
3 |
Building
|
Bathroom Total
|
2 |
|
Bedrooms Above Ground
|
2 |
|
Bedrooms Total
|
2 |
|
Appliances
|
Garage Door Opener Remote(s), Water Heater, Dryer, Refrigerator, Stove, Washer |
|
Basement Development
|
Finished |
|
Basement Type
|
N/a (finished) |
|
Construction Style Attachment
|
Attached |
|
Cooling Type
|
Central Air Conditioning |
|
Exterior Finish
|
Brick |
|
Fireplace Present
|
Yes |
|
Foundation Type
|
Poured Concrete |
|
Half Bath Total
|
1 |
|
Heating Fuel
|
Natural Gas |
|
Heating Type
|
Forced Air |
|
Stories Total
|
3 |
|
Type
|
Row / Townhouse |
|
Utility Water
|
Municipal Water |
Parking
Land
|
Acreage
|
No |
|
Sewer
|
Sanitary Sewer |
Rooms
| Level |
Type |
Length |
Width |
Dimensions |
|
Second Level |
Eating Area |
2.62 m |
2.84 m |
2.62 m x 2.84 m |
|
Second Level |
Kitchen |
2.97 m |
2.84 m |
2.97 m x 2.84 m |
|
Second Level |
Living Room |
5.36 m |
3.43 m |
5.36 m x 3.43 m |
|
Second Level |
Dining Room |
2.49 m |
2.36 m |
2.49 m x 2.36 m |
|
Second Level |
Other |
5.41 m |
2.92 m |
5.41 m x 2.92 m |
|
Second Level |
Bathroom |
|
|
Measurements not available |
|
Third Level |
Bathroom |
|
|
Measurements not available |
|
Third Level |
Primary Bedroom |
5.36 m |
3.02 m |
5.36 m x 3.02 m |
|
Third Level |
Bedroom 2 |
4.37 m |
2.95 m |
4.37 m x 2.95 m |
|
Main Level |
Family Room |
4.62 m |
3.32 m |
4.62 m x 3.32 m |
|
Main Level |
Laundry Room |
|
|
Measurements not available |
|
Main Level |
Foyer |
1.85 m |
3.33 m |
1.85 m x 3.33 m |
https://www.realtor.ca/real-estate/27749667/33-port-union-road-toronto-rouge-rouge-e10




