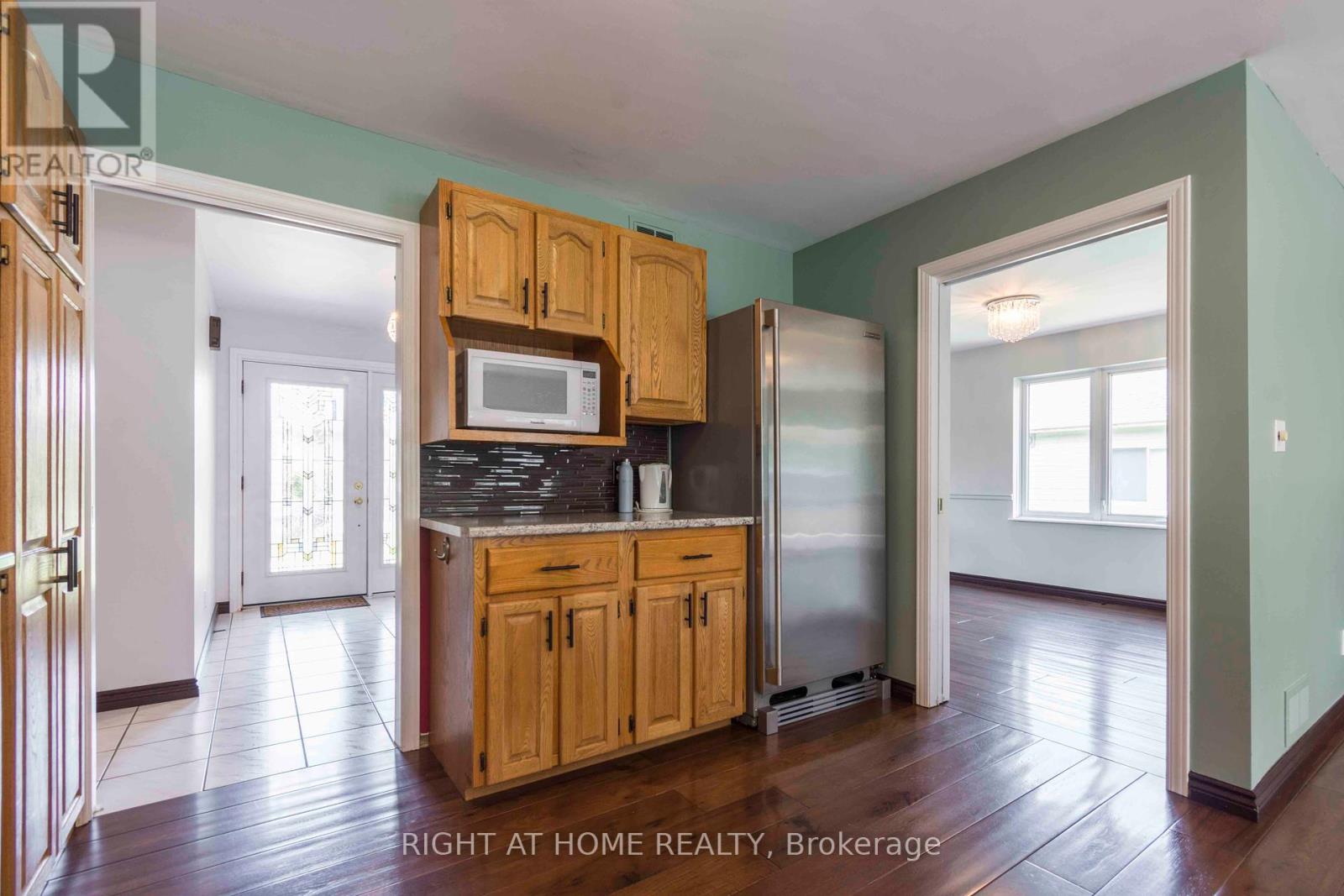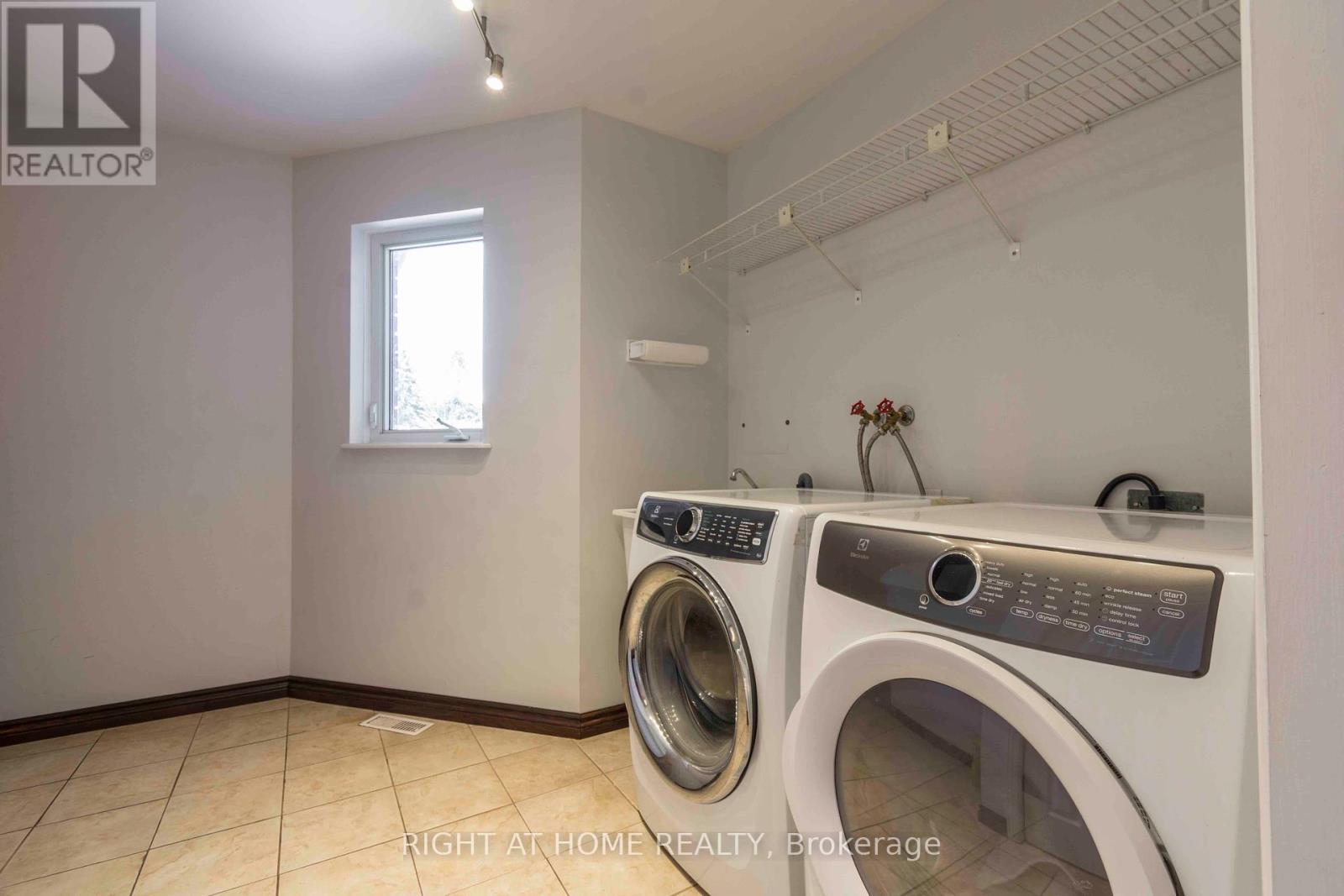4 Bedroom
3 Bathroom
Bungalow
Fireplace
Central Air Conditioning
Forced Air
Landscaped
$3,000 Monthly
Nestled In A Quiet Neighbourhood Just Mins Away From The Shores Of Lake Ontario & Presqui'le Park. Over 1800 Sq.Ft Of Well-Appointed Living Space That Includes Formal Living And Dining Rooms. The Open-Concept Kitchen Leads Into A Family Room With Breakfast Nook. Oversized Sunroom Fills With Natural Light That Radiates Through The Main Floor Creating An Extension Of Indoor/Outdoor Living. In The Lower Level You'll Find A Massive Rec Room, Recently Renovated Bathroom, Additional Bedroom And Ample Space For Storage Plus A Workshop. The Home Will Be Professionally Deep Cleaned And Ready For New Tenants in January. Minimum 1Yr Lease. All Utilities Are Extra And The Sole Responsibility Of The Tenants. **** EXTRAS **** Refrigerator, Stove, Dishwasher, Washer And Dryer are all included. (id:34792)
Property Details
|
MLS® Number
|
X11898308 |
|
Property Type
|
Single Family |
|
Community Name
|
Brighton |
|
Parking Space Total
|
6 |
|
Structure
|
Deck, Shed |
Building
|
Bathroom Total
|
3 |
|
Bedrooms Above Ground
|
3 |
|
Bedrooms Below Ground
|
1 |
|
Bedrooms Total
|
4 |
|
Amenities
|
Fireplace(s) |
|
Architectural Style
|
Bungalow |
|
Basement Development
|
Finished |
|
Basement Type
|
N/a (finished) |
|
Construction Style Attachment
|
Detached |
|
Cooling Type
|
Central Air Conditioning |
|
Exterior Finish
|
Brick Facing |
|
Fireplace Present
|
Yes |
|
Fireplace Total
|
1 |
|
Foundation Type
|
Concrete |
|
Heating Fuel
|
Natural Gas |
|
Heating Type
|
Forced Air |
|
Stories Total
|
1 |
|
Type
|
House |
|
Utility Water
|
Municipal Water |
Parking
Land
|
Acreage
|
No |
|
Landscape Features
|
Landscaped |
|
Sewer
|
Sanitary Sewer |
|
Size Depth
|
119 Ft ,10 In |
|
Size Frontage
|
66 Ft |
|
Size Irregular
|
66.01 X 119.88 Ft |
|
Size Total Text
|
66.01 X 119.88 Ft |
Rooms
| Level |
Type |
Length |
Width |
Dimensions |
|
Basement |
Bedroom 4 |
4.06 m |
3.53 m |
4.06 m x 3.53 m |
|
Basement |
Workshop |
|
3.43 m |
Measurements not available x 3.43 m |
|
Basement |
Recreational, Games Room |
10.52 m |
4.06 m |
10.52 m x 4.06 m |
|
Main Level |
Living Room |
4.52 m |
4.06 m |
4.52 m x 4.06 m |
|
Main Level |
Dining Room |
3.15 m |
3.05 m |
3.15 m x 3.05 m |
|
Main Level |
Family Room |
4.42 m |
4.27 m |
4.42 m x 4.27 m |
|
Main Level |
Kitchen |
3.66 m |
3.2 m |
3.66 m x 3.2 m |
|
Main Level |
Sunroom |
4.47 m |
4.27 m |
4.47 m x 4.27 m |
|
Main Level |
Primary Bedroom |
4.32 m |
3.66 m |
4.32 m x 3.66 m |
|
Main Level |
Bedroom 2 |
3.14 m |
3.05 m |
3.14 m x 3.05 m |
|
Main Level |
Bedroom 3 |
3.66 m |
3.71 m |
3.66 m x 3.71 m |
|
Main Level |
Laundry Room |
3.1 m |
2.72 m |
3.1 m x 2.72 m |
Utilities
|
Cable
|
Available |
|
Sewer
|
Installed |
https://www.realtor.ca/real-estate/27749701/17-stephen-street-brighton-brighton


































